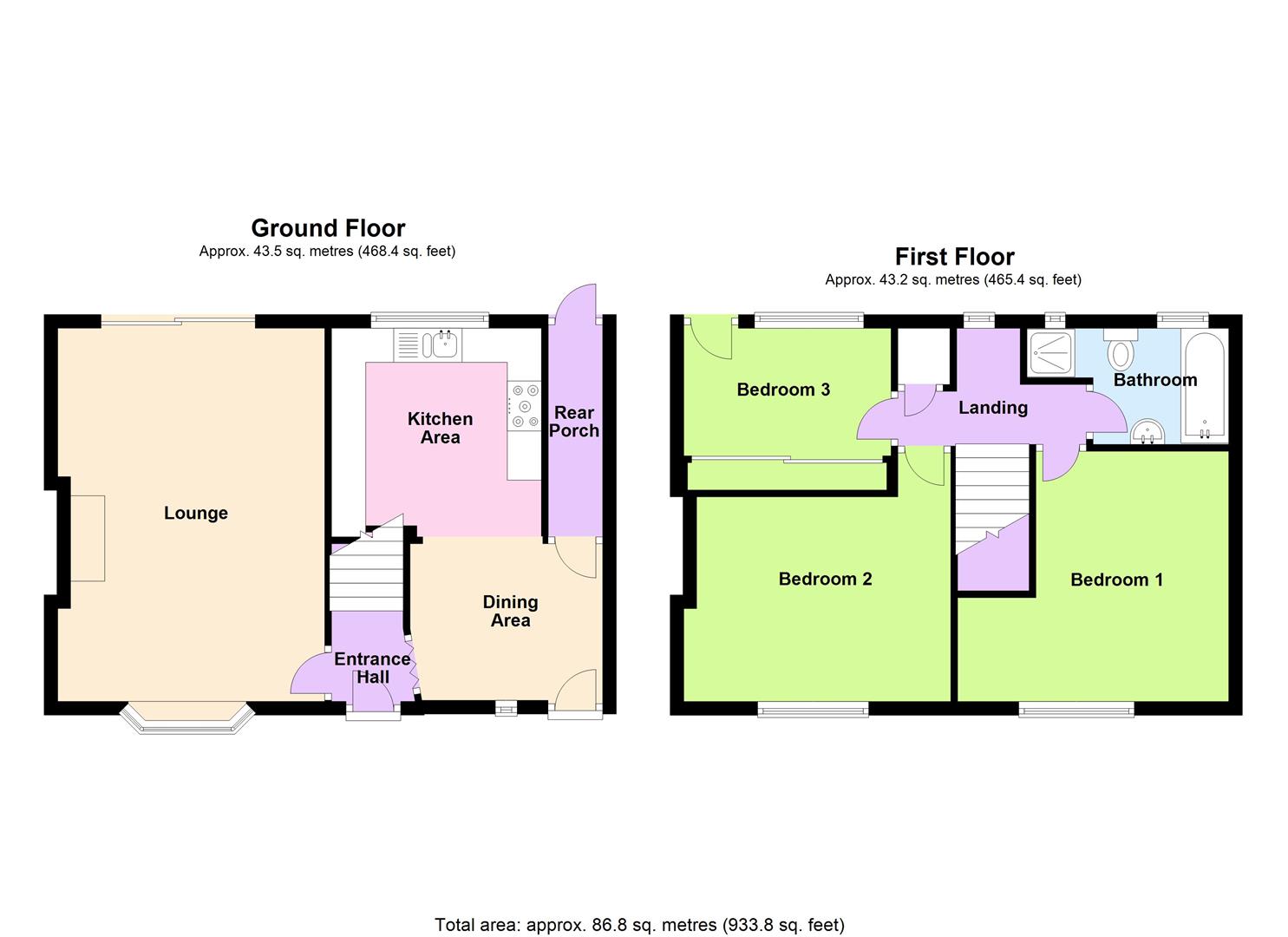3 Bedrooms Terraced house for sale in Hoe View Road, Cropwell Bishop, Nottingham NG12 | £ 185,000
Overview
| Price: | £ 185,000 |
|---|---|
| Contract type: | For Sale |
| Type: | Terraced house |
| County: | Nottingham |
| Town: | Nottingham |
| Postcode: | NG12 |
| Address: | Hoe View Road, Cropwell Bishop, Nottingham NG12 |
| Bathrooms: | 1 |
| Bedrooms: | 3 |
Property Description
A fantastic opportunity to purchase this mid terrace family home, situated within this popular village which has a small range of local shopping facilities, sought after village school, public house and regular transport links to Nottingham City Centre
The property is well presented throughout and has the benefit of double glazing and gas central heating. A particular feature of the property is the enclosed south facing rear garden.
The accommodation comprises front hallway, lounge, dining room which opens into the kitchen, to the first floor are three good sized bedrooms, with a contemporary four piece family bathroom.
Externally, there is a gravelled front garden, with a fully enclosed south facing rear garden
This desirable location offers amenities that include two popular village pubs/restaurants, The Chequers on Church Street, The Wheatsheaf Inn on Nottingham Road. The parish church is St. Giles. There is a Co-op on Church Street, incorporating the Post Office. There is also a family run butcher, doctors' surgery, a hairdressing salon, a sandwich and coffee shop and a beauty salon.
Viewing is highly recommended to appreciate the accommodation on offer.
Directions
Travelling out of West Bridgford on the Radcliffe Road, and at the roundabout continue straight over onto the A52 and at traffic lights stay in right hand lane signposted to Cropwell Bishop/Cotgrave, stay on the road until reaching the major roundabout at the A46 and continue straight over into Cropwell Bishop onto the Nottingham Road and on reaching the village take left turn onto Hoe View Road follow the road round the bend where the property can be found on the right hand side identified by our For Sale board
Accoomodation
UPVC double glazed composite front entrance door gives access into the:-
Entrance Hall
With stairs leading to the first floor, overhead light, metallic light switches, glazed retractable door to the kitchen diner, solid door giving access into the lounge.
Lounge (5.49m x 3.68m (18' x 12'1"))
With leaded bow bay double glazed window to front elevation, radiator, sliding double glazed patio doors leading out to the rear garden, coal effect gas fire with marble inset and hearth with contemporary wood surround, television aerial point, metallic light switches, socket points and television point. Telephone points, coving to ceiling, wood effect laminate floor.
Dining Area (2.97m x 2.29m (9'9" x 7'6"))
With secondary UPVC double glazed door leading to the front elevation, leaded double glazed window to front elevation, coving to ceiling, radiator, wood effect laminate floor, smoke alarm, glazed door leading to the rear porch opening into the:-
Kitchen (3.10m x 3.00m (10'2" x 9'10"))
Fitted with a range of wall drawer and base units with roll top work surfaces over, inset bowl and half stainless steel sink unit with mixer tap. Plumbing and space for slimline dishwasher, plumbing for washing machine, built in electric oven with Boumatic five ring gas hob with extractor hood over, tiled splashbacks, wall mounted Worcester combination boiler, wood effect laminate floor, UPVC double glazed window overlooking the rear garden, space for an upright fridge freezer, coving to ceiling.
Rear Porch
With obscure UPVC double glazed door leading to the rear garden, down lighting, coving to ceiling, space and hooks for coats
1st Floor Landing
With UPVC double glazed window overlooking the rear garden, radiator, access to loft space, doors off the landing give access to a walk-in storage cupboard with fitted shelving. Solid wooden doors give access to the bedrooms and family bathroom.
Bedroom 1 (4.04m max x 3.66m (13'3" max x 12'))
With leaded UPVC double glazed window to front elevation, built in cupboard over stairwell with glazed retractable doors and fitted shelving, radiator, metallic light switches and socket points, coving to ceiling, down lighting.
Bedroom 2 (3.68m x 2.97m excluding door recess (12'1" x 9'9")
With leaded UPVC double glazed window to front elevation, wood effect laminate floor, radiator, coving to ceiling.
Bedroom 3 (2.41m x 2.69m to back of wardrobe (7'11" x 8'10" t)
With fitted mirror fronted wardrobe to one wall with hanging space and fitted shelving. Currently being used as a dressing room with UPVC double glazed window to rear elevation, radiator.
Bathroom
Fitted with a four piece suite comprising of a bath with mixer shower hand tap, low flush w.C, pedestal wash hand basin with mixer tap over, tiling to walls, walk-in shower cubical with electric shower and retractable door, two obscure UPVC double glazed windows to rear elevation, radiator, tiled floor, extractor fan.
Outside
To the front of the property there is a gravelled forecourt garden area with front fence and gate giving access to the property. At the rear there is a full enclosed rear garden with a slabbed patio area, good sized lawned garden with two garden sheds. The rear garden has a sunny southerly aspect.
Services
Gas, electricity, water and drainage are connected.
Council Tax Band
The local authority have advised us that the property is in council tax band A which, currently incurs a charge of £1312.22
Prospective purchasers are advised to confirm this.
Property Location
Similar Properties
Terraced house For Sale Nottingham Terraced house For Sale NG12 Nottingham new homes for sale NG12 new homes for sale Flats for sale Nottingham Flats To Rent Nottingham Flats for sale NG12 Flats to Rent NG12 Nottingham estate agents NG12 estate agents



.jpeg)











