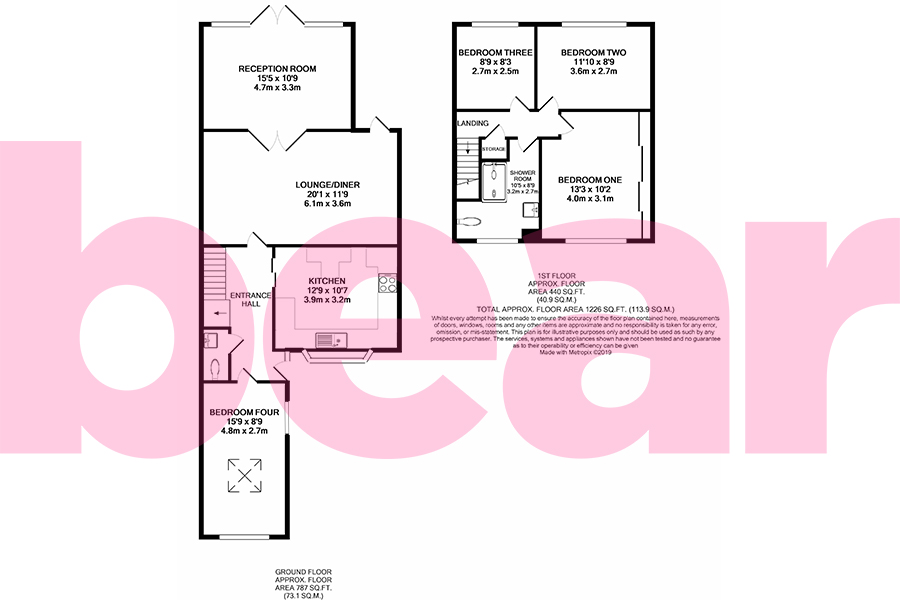4 Bedrooms Terraced house for sale in Hogarth Drive, Shoeburyness SS3 | £ 340,000
Overview
| Price: | £ 340,000 |
|---|---|
| Contract type: | For Sale |
| Type: | Terraced house |
| County: | Essex |
| Town: | Southend-on-Sea |
| Postcode: | SS3 |
| Address: | Hogarth Drive, Shoeburyness SS3 |
| Bathrooms: | 1 |
| Bedrooms: | 4 |
Property Description
Extended four bedroom end of terrace house in Shoeburyness benefiting from having ample off-street parking, two reception rooms and a low maintenance rear garden to the rear. Presented in beautiful condition and located within easy reach of shoeburyness train station, schools and local amenities.
Positioned in a popular, yet quiet residential road in Shoeburyness is this sizeable four bedroom end of terrace house. The property is located within walking distance of Shoeburyness Train Station, which offers direct into London Fenchurch Street Station as well as beneficial bus links. There are a number of favoured shops and eateries close by, as well as local parks and Shoebury East Beach. Excellent schools are within the area, whilst four popular grammar schools are within a close proximity.
The property itself has been beautifully presented throughout. The extended ground floor accommodation comprises a stylish integrated kitchen with a breakfast bar, a sizeable lounge/diner, a second reception room with French doors leading to the rear, a WC and a large double bedroom. To the first floor, the property presents three generous bedrooms, with fitted wardrobes to the master, storage space and a stunning three piece shower room. Externally, the property offers ample off-street parking to the front, whilst the rear presents a beautifully landscaped garden with a patio seating area, a shed with power sockets and access to the side.
Call bear estate agents on to view!
- Four Bedroom End of Terrace House
- Entrance Hall
- Kitchen with Integrated Appliances and a Breakfast Bar 12'9 x 10'7 (3.9m x 3.3m)
- Lounge/Diner 20'1 x 11'9 (6.1m x 3.6m)
- Reception Room 15'5x 10'9 (4.7m x 3.3m)
- WC
- Bedroom Four with a Skylight 15'9 x 7'3 (4.9m x 2.2m)
- Landing
- Bedroom One with Fitted Wardrobes 13'3 x 10'6 (4.1m x 3.2m)
- Bedroom Two 11'10 x 8'8 (3.7m x 2.7m)
- Bedroom Three 8'7 x 7'5 (2.6m x 2.3m)
- Three Piece Shower Room 10'5 x 8'7>5'5 (3.2m x 2.7m>1.7m)
- Storage
- Off-Street Parking
- Garden 36'0 x 24'0
- Double Glazing
- Gas Central Heating
- EPC Report: D
Property Location
Similar Properties
Terraced house For Sale Southend-on-Sea Terraced house For Sale SS3 Southend-on-Sea new homes for sale SS3 new homes for sale Flats for sale Southend-on-Sea Flats To Rent Southend-on-Sea Flats for sale SS3 Flats to Rent SS3 Southend-on-Sea estate agents SS3 estate agents



.png)











