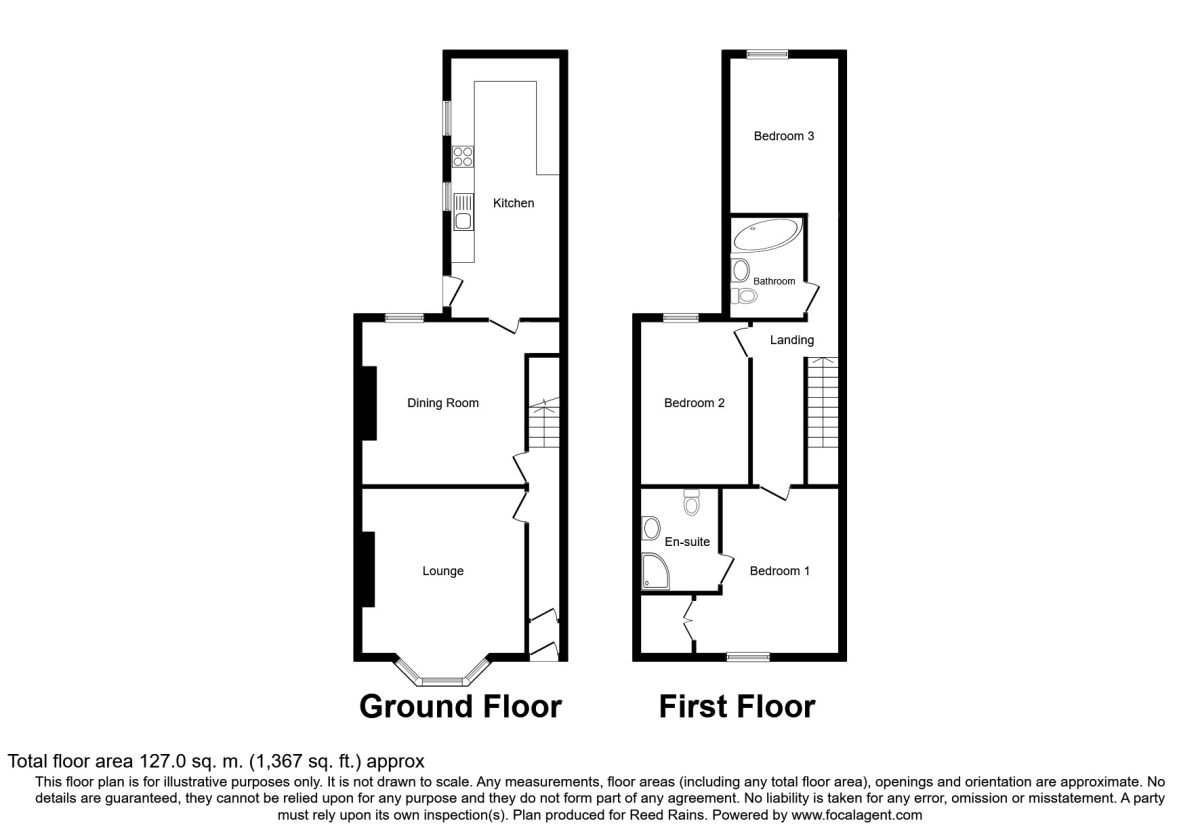3 Bedrooms Terraced house for sale in Hoghton Lane, Higher Walton, Preston PR5 | £ 167,500
Overview
| Price: | £ 167,500 |
|---|---|
| Contract type: | For Sale |
| Type: | Terraced house |
| County: | Lancashire |
| Town: | Preston |
| Postcode: | PR5 |
| Address: | Hoghton Lane, Higher Walton, Preston PR5 |
| Bathrooms: | 2 |
| Bedrooms: | 3 |
Property Description
Simply stunning character family home in the village location of higher walton and sold with no chain delay ** guide price £167,500 - £177,500 ** - This superb family home boasts size, character and love with its two reception rooms, breakfast kitchen, three generous bedrooms, en-suite, shower room, walk in wardrobe and also parking to the rear. This is one that really requires viewing - call today for your viewing slot. EPC grade D.
Entrance Porch
Double glazed door to the entrance, door leading to the hallway and meter cupboard.
Hallway
Stairs leading to the first floor landing, radiator, dado rail, coving to the ceiling, ceiling light point and wood flooring.
Reception Room 1 (4.19m x 4.09m)
Double glazed window, wood effect flooring, feature fire and surround, ceiling light point, coving to the ceiling, feature picture rail and wall lighting.
Reception Room 2 (4.27m x 4.27m)
Double glazed window, coving to the ceiling, wall lighting, ceiling light point, feature wood burner within a feature fireplace and hearth, under stairs storage and radiator.
Kitchen (2.24m x 6.40m)
Superb range of modern wall, base and drawer units with complementary work surface and contrasting part tiled elevations, breakfast bar, one and a half bowl stainless steel sink drainer unit, space for washing machine, dishwasher and fridge freezer, five ring gas cooker, feature pull down airer, radiator, cupboard housing the boiler, two double glazed windows and double glazed door leading to the outside.
First Floor Landing
Loft access, dado rail, smoke alarm and ceiling light point.
Bedroom 3 (2.26m x 3.94m)
Two double glazed windows, radiator, ceiling light point and loft access.
Shower Room
Modern shower room comprising of shower enclosure, feature vanity sink with storage, low level w.C, spot lighting, heated towel rail, double glazed window and extractor fan.
Bedroom 2 (3.05m x 4.24m)
Double glazed window, ceiling light point, radiator and two fitted wardrobes.
Bedroom 1 (4.24m x 3.25m)
Double glazed window, ceiling light point, triple wardrobe, dado rail and radiator.
Walk In Wardrobe (1.52m x 1.42m)
Hanging space and spot lighting.
En-Suite (1.47m x 2.69m)
Stunning three piece comprising of shower enclosure, feature vanity sink with storage, low level w.C, radiator, ceiling light point, feature glass blocked panel allowing extra light and mood lighting.
Outside
Front Garden
Easy maintenance garden to the front with slate pebbled area and planted shrubs and gated access for privacy.
Rear
To the rear is an easy maintenance yard but with the added extra of additional off road parking.
Important note to purchasers:
We endeavour to make our sales particulars accurate and reliable, however, they do not constitute or form part of an offer or any contract and none is to be relied upon as statements of representation or fact. Any services, systems and appliances listed in this specification have not been tested by us and no guarantee as to their operating ability or efficiency is given. All measurements have been taken as a guide to prospective buyers only, and are not precise. Please be advised that some of the particulars may be awaiting vendor approval. If you require clarification or further information on any points, please contact us, especially if you are traveling some distance to view. Fixtures and fittings other than those mentioned are to be agreed with the seller.
/8
Property Location
Similar Properties
Terraced house For Sale Preston Terraced house For Sale PR5 Preston new homes for sale PR5 new homes for sale Flats for sale Preston Flats To Rent Preston Flats for sale PR5 Flats to Rent PR5 Preston estate agents PR5 estate agents



.png)











