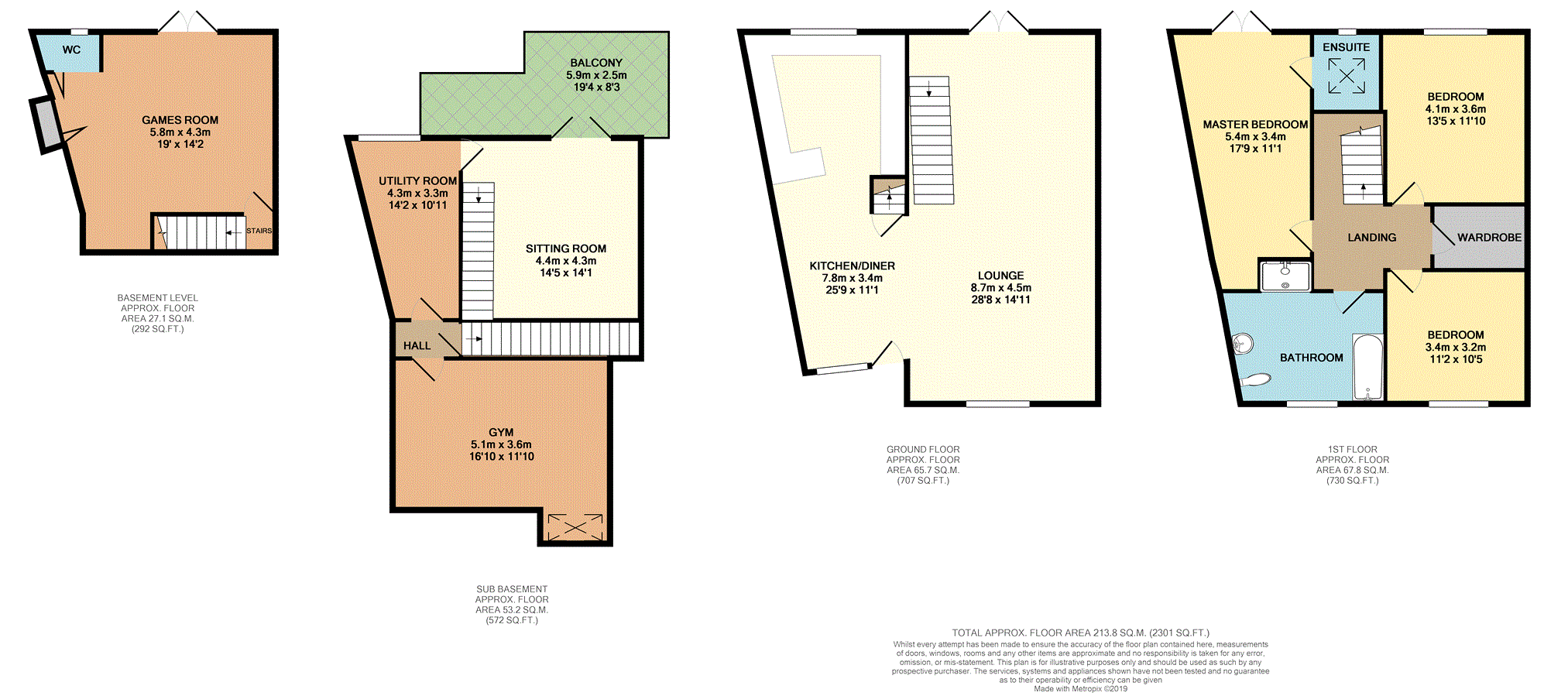3 Bedrooms Terraced house for sale in Holcombe Road, Rossendale BB4 | £ 210,000
Overview
| Price: | £ 210,000 |
|---|---|
| Contract type: | For Sale |
| Type: | Terraced house |
| County: | Lancashire |
| Town: | Rossendale |
| Postcode: | BB4 |
| Address: | Holcombe Road, Rossendale BB4 |
| Bathrooms: | 1 |
| Bedrooms: | 3 |
Property Description
This absolutely outstanding property will simply blow you away. With a magnificent specification throughout this amazing home is spread over four floors making this one of the largest properties of this type in the area, is brimming with character, gorgeous features and with a remarkable twist of modern mixed in, has a large balcony as well as a rear garden which can be used all year round. You will not be able to find better locally!
Property briefly comprising three large lounge area, kitchen with seperate dining area, sitting room, laundry/utility room, gym, games room, WC, three bedrooms, walk in wardrobe/dressing room/office and bathroom.
This property is set in a picturesque area on the cusp of masses of countryside yet has brilliant transport links into Bury, Manchester and surrounding areas.
Viewings are highly recommended to avoid disapointment and can be booked at your convenience 24/7.
Lounge
28"08' x 14"11'Wood effect flooring fitted throughout this enormous reception room with uPVC dg door opening as a Juliet balcony, uPVC dg windowwood burning stove set into brick fireplace with slate hearth and timber mantle, ceiling coving, projector and retractable screen and chandelier light fittings.
Kitchen/Diner
25"09' x 11"01' Large open plan area which would be brilliant for entertaining or modern family living, top specification kitchen with a range of white floor and wall units and granite worktop, tiled flooring to match and compliment the worktop, ceiling, floor and under counter lighting, inset stainless steel sink with chrome mixer tap, wine cooler, two full size double ovens, four ring gas hub and decorative chrome cooker hood over, coffee machine and microbwave, matching tiled splash throughout, inset power point into worktop for ease of use, uPVC dg window, GCH radiator and ceiling coving, open to the dining area entirely where the flooring is wood effect, fitted window seat, ample space for a large family table if desired, uPVC dg window, GCH radiator and ceiling coving.
Sitting Room
14"05' x 14"01' Located on the sub basement level with potential to be used as other room if desired, wood effect flooring fitted throughout, uPVC dg French doors opening out onto Balcony and GCH radiator.
Balcony
Measuring approximately 19"00' x 8"03' Located at the rear of the property enjoying an elevated views of nearby woodland, wrought iron fencing surrounding, external lighting provided and false turf fitted.
Gym
16"10' x 11"10' Skylight providing natural light, exposed brick walls, stone flagged floor, large in built storage area, fitted speakers into ceiling, uPVC dg window, fitted wall mirrors and GCH radiator.
Utility Room
14"02' x 10"11' Large laundry or utility room with uPVC dg window, tiled effect flooring, space for white goods including washer and dryer, a range of floor and wall units and complimenting worktop, tiled splashback fitted throughout kitchen area and GCH radiator.
Games Room
19"00' x 14"02' Large room which could potentially have many different uses with wood burning stove set into exposed brick fireplace, stone flagged floor, GCH radiator, uPVC dg French doors opening out onto rear garden, in built storage cupbaord with folding timber door and kitchenette area with floor and wall units and worktop.
Guest W.C.
Plumbing provided without two piece suite fitted, uPVC dg window.
Master Bedroom
17"09' x 11"01' Large open plan bedroom with Juliet balcony, GCH radiator and ceiling coving.
Master En-Suite
Three piece suite comprising low suite WC, wash basin and corner shower cubicle with sliding glass doors, fitted speaker and lighting, tiled floors and elevations, timber Velux window, uPVC dg window, vanity unit with granite effect top.
Bedroom Two
13"05' x 11"10' Large double bedroom with uPVC dg window, ceiling coving, GCH radiator and wood effect flooring.
Bedroom Three
11"02' x 10"05' Double bedroom with uPVC dg window, wood effect flooring and GCH radiator.
Bathroom
Large family bathroom with four piece suite comprising low suite WC, wash basin, panelled bath and walk in double shower cubicle with glass screen and electric shower fitted over, tiled elevations, fitted wall mirror, GCH radiator, wood effect flooring and built in storage cupboard with timber door.
Rear Garden
Well designed area which can be used all year round with fitted external lighting, partly covered for those summer evenings, double timber gate and surrounding fencing, a range of false turf areas and timber seating and dining areas which are not overlooked and pond with running water.
Walk-In Wardrobe
With fitted shelving and wardrobes, would also make a brilliant office or dressing room.
Property Location
Similar Properties
Terraced house For Sale Rossendale Terraced house For Sale BB4 Rossendale new homes for sale BB4 new homes for sale Flats for sale Rossendale Flats To Rent Rossendale Flats for sale BB4 Flats to Rent BB4 Rossendale estate agents BB4 estate agents



.png)











