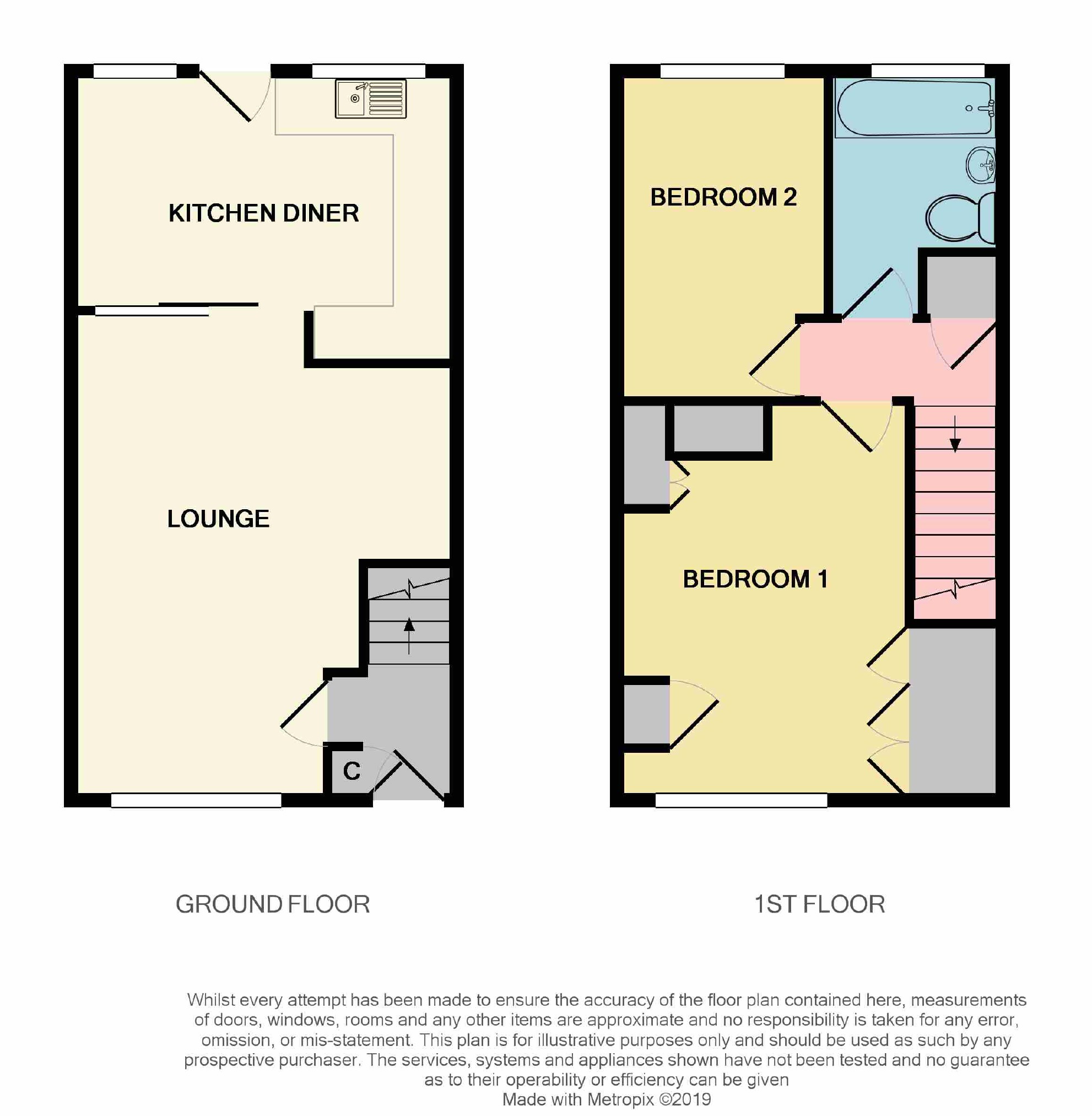2 Bedrooms Terraced house for sale in Holkham Close, Woodthorpe View, Nottingham NG5 | £ 149,950
Overview
| Price: | £ 149,950 |
|---|---|
| Contract type: | For Sale |
| Type: | Terraced house |
| County: | Nottingham |
| Town: | Nottingham |
| Postcode: | NG5 |
| Address: | Holkham Close, Woodthorpe View, Nottingham NG5 |
| Bathrooms: | 1 |
| Bedrooms: | 2 |
Property Description
A Georgian style mid terrace house which is located in a quiet and extremely popular residential area and on a no through road. For sale with no upward chain and accommodation consisting of entrance hall, lounge, dining kitchen with oven and hob and two bedrooms and bathroom upstairs. The property also has UPVC double glazing, central heating with modern Baxi combination boiler and a detached brick garage with power connected.
Viewing
By arrangement through Marriotts on
Accommodation
Entrance Hall
With UPVC double glazed front entrance door, stairs to first floor, radiator, door through to the lounge and cupboard housing the modern rcd board and meters.
Lounge (16'10" x 13'5" (5.13m x 4.09m))
With UPVC front bow window, stone fireplace with Cornish slate hearth and corner TV plinth, three wall light points and sliding door through to the dining kitchen.
Dining Kitchen (13'5" x 10' max (4.09m x 3.05m max))
With a range of fitted wall and base units with worktops and an inset stainless steel sink unit and drainer. Integrated electric oven, gas hob and filter hood, plumbing for a washing machine, two UPVC double glazed windows and door leading out to the rear garden.
First Floor Landing
With loft access and cupboard housing the modern Baxi combination gas boiler.
Bedroom 1 (13'9" x 10'2" (4.19m x 3.10m))
UPVC double glazed window, radiator, built-in three door wardrobe, double and single wardrobes either side of the bed space with overhead storage and matching fitted dressing table.
Bedroom 2 (11'6" x 7'5" (3.51m x 2.26m))
UPVC double glazed window and radiator.
Bathroom
Being fully tiled, the suite in white consists of bath with electric shower, pedestal wash basin and toilet. Radiator and UPVC double glazed window.
Outside
To the front is a lawned garden. To the rear is a full width hexagonal paved patio, outside tap and halogen security light. Dwarf wall and steps lead up to the lawn, with established borders and block paved path leading to the garage and rear gated access. The garage is brick built, with light, power and up and over door.
Tenure
By arrangement through Marriotts on
Agents Note
The property's services, appliances, heating installations, plumbing and electrical systems have not been tested by the selling agents. These particulars, whilst believed to be accurate are for general guidance only and do not constitute any part of an offer or contract. Intending purchasers are advised to make their own independent enquiries and inspections.
No person in the employment of Marriotts has the authority to make or give any representation or warranty in respect of the property.
You may download, store and use the material for your own personal use and research. You may not republish, retransmit, redistribute or otherwise make the material available to any party or make the same available on any website, online service or bulletin board of your own or of any other party or make the same available in hard copy or in any other media without the website owner's express prior written consent. The website owner's copyright must remain on all reproductions of material taken from this website.
Property Location
Similar Properties
Terraced house For Sale Nottingham Terraced house For Sale NG5 Nottingham new homes for sale NG5 new homes for sale Flats for sale Nottingham Flats To Rent Nottingham Flats for sale NG5 Flats to Rent NG5 Nottingham estate agents NG5 estate agents



.png)











