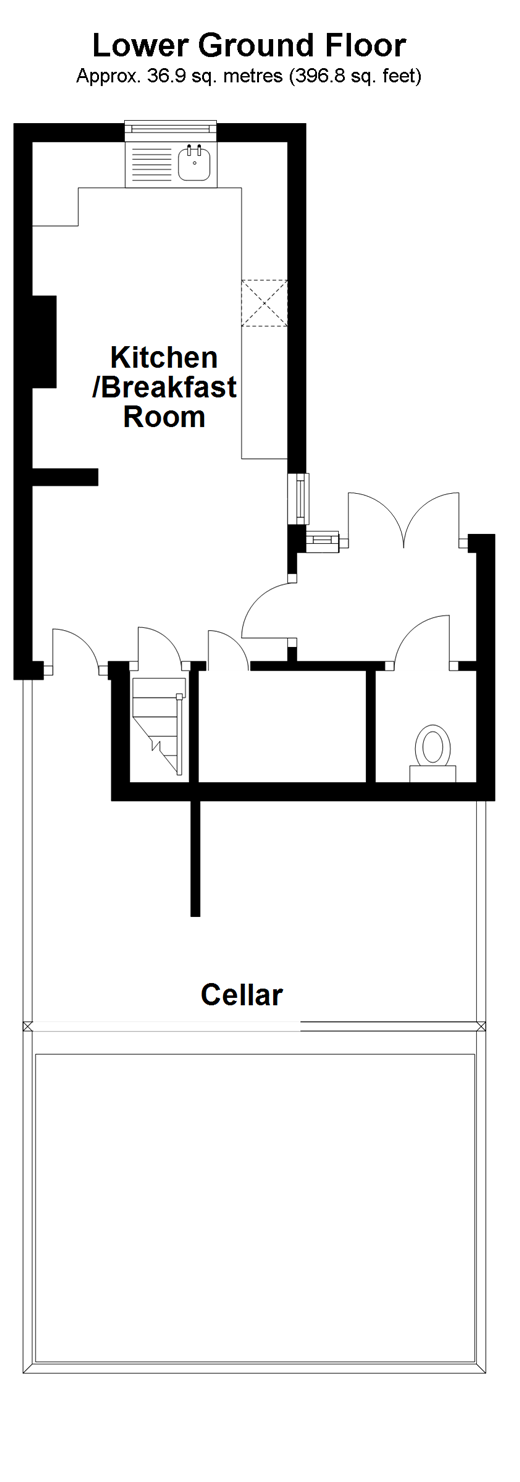3 Bedrooms Terraced house for sale in Hollingbury Crescent, Brighton, East Sussex BN1 | £ 575,000
Overview
| Price: | £ 575,000 |
|---|---|
| Contract type: | For Sale |
| Type: | Terraced house |
| County: | East Sussex |
| Town: | Brighton |
| Postcode: | BN1 |
| Address: | Hollingbury Crescent, Brighton, East Sussex BN1 |
| Bathrooms: | 1 |
| Bedrooms: | 3 |
Property Description
This is a generous sized house with many original period features located in the heart of the sought-after Fiveways area. You will benefit from having easy access to the centre of this vibrant neighbourhood and the variety of popular local amenities.
A great family home, with ready potential for four bedrooms and presented on three floors plus a cellar. This is a perfect family home that you will never outgrow and offers an abundance of room for parents and teens to each have their own space. The potential for the ground floor fourth bedroom is also a bonus when having an elderly relative to stay over.
The property offers a wealth of original features and it has been kept in good order and updated as appropriate. The rooms are generous in size with the attractive bay of the lounge bringing in plenty of light and a working fireplace for cosy evenings.
The fitted kitchen breakfast room has dual aspect windows and views to the rear garden, ample space for sociable dining and cooking.
The garden has a bright sun deck for relaxing in the sun and a lawned area, ideal for younger members of the family.
What the Owner says:
This is a fabulous location for schools, small local shops for that occasional forgotten item, cafes and bars. For commuters, Preston Park and London Road stations nicely within reach and public transport to the city centre or Universities are on the doorstep.
Room sizes:
- Split level ground floor
- Entrance Hall
- Lounge 14'6 x 12'11 (4.42m x 3.94m)
- Dining Room 10'11 x 8'11 (3.33m x 2.72m)
- Bedroom 3 12'8 x 9'10 (3.86m x 3.00m)
- Bathroom
- Lower-ground floor
- Kitchen/Breakfast Room 18'4 x 8'11 (5.59m x 2.72m)
- Separate Toilet
- Cellar 15'2 x 8'1 (4.63m x 2.47m)
- First floor
- Landing
- Bedroom 1 16'10 x 14'7 (5.13m x 4.45m)
- Bedroom 2 12'7 x 10'3 (3.84m x 3.13m)
- Outside
- Front and Rear Garden
The information provided about this property does not constitute or form part of an offer or contract, nor may be it be regarded as representations. All interested parties must verify accuracy and your solicitor must verify tenure/lease information, fixtures & fittings and, where the property has been extended/converted, planning/building regulation consents. All dimensions are approximate and quoted for guidance only as are floor plans which are not to scale and their accuracy cannot be confirmed. Reference to appliances and/or services does not imply that they are necessarily in working order or fit for the purpose.
Property Location
Similar Properties
Terraced house For Sale Brighton Terraced house For Sale BN1 Brighton new homes for sale BN1 new homes for sale Flats for sale Brighton Flats To Rent Brighton Flats for sale BN1 Flats to Rent BN1 Brighton estate agents BN1 estate agents



.jpeg)










