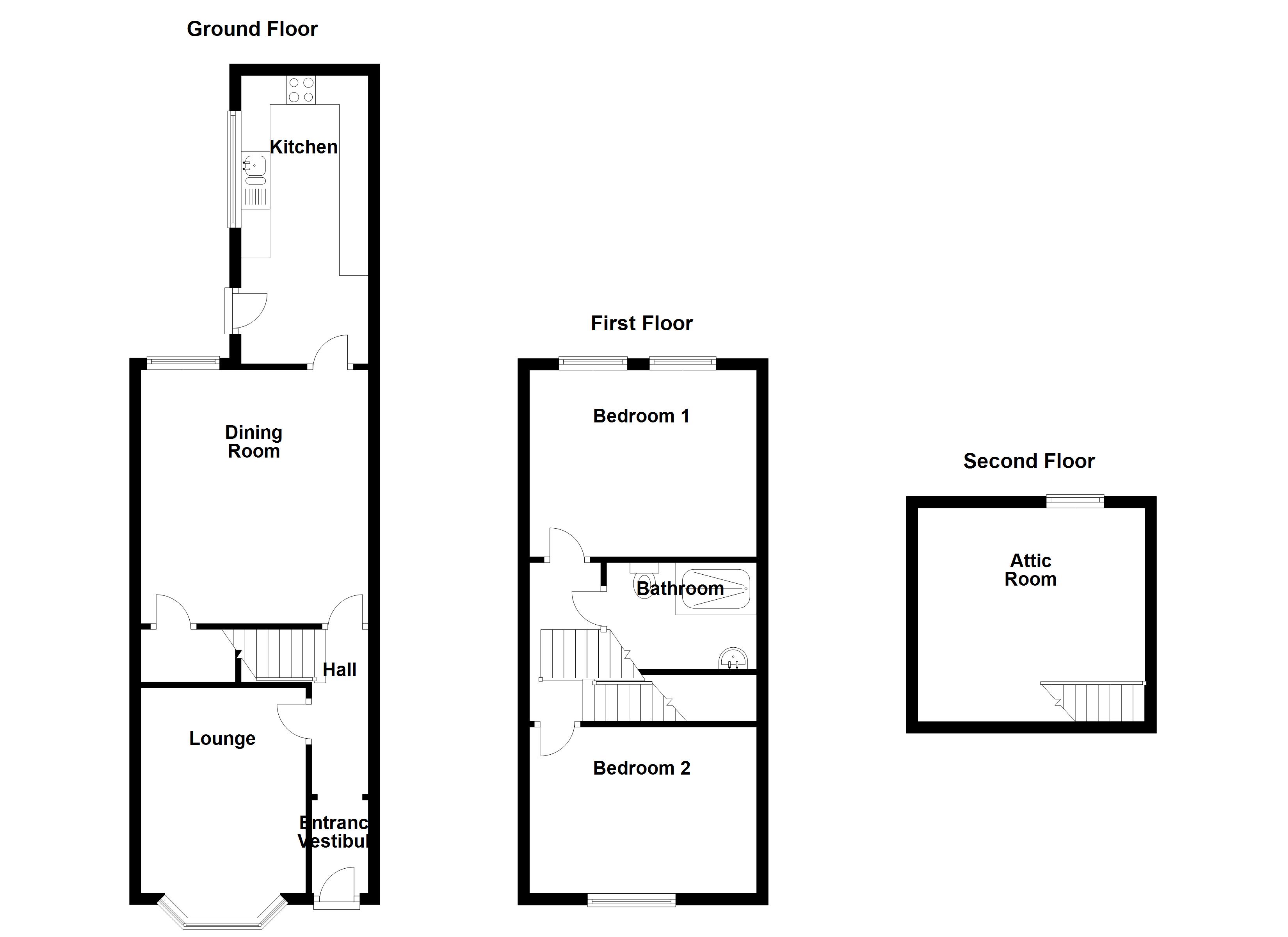2 Bedrooms Terraced house for sale in Hollingreave Road, Burnley BB11 | £ 82,500
Overview
| Price: | £ 82,500 |
|---|---|
| Contract type: | For Sale |
| Type: | Terraced house |
| County: | Lancashire |
| Town: | Burnley |
| Postcode: | BB11 |
| Address: | Hollingreave Road, Burnley BB11 |
| Bathrooms: | 1 |
| Bedrooms: | 2 |
Property Description
A two bedroom with attic play room mid-terrace property for sale in this popular area of town. Comprising of a spacious lounge, dining room, fitted kitchen and first floor shower room. The property benefits also from two cellar rooms, double glazing, gas central heating, garden forecourt and rear yard.
Located near to local shopping facilities, infant/junior schools, and bus routes to the town centre. The property is only a few minutes drive away from access to M65 motorway providing ideal commuting distance throughout the North West.
Entrance Vestibule
1.61m x 0.98m (5ft 3” x 3ft 2”)
Laminate flooring
Entrance Hall
2.85m x 0.98m (9ft 4” x 3ft 2”)
Laminate flooring
Coving to ceiling
Lounge
3.60m x 2.98m (11ft 9” x 9ft 9”)
Double glazed bay window to the front of the property
Carpeted flooring
Feature electric fire
Wall lights
Central heating radiator
Coving to ceiling
TV point
Dining Room
4.39m x 3.92m (14ft 4” x 12ft 10”)
Double glazed window to the rear of the property
Laminate flooring
Central heating radiator
TV point
Kitchen
5.00m x 2.27m (16ft 4” x 7ft 5”)
Double glazed window to the side of the property
Fitted wall and base units
Laminate work surfaces
1 ½ moulded resin sink unit
Integrated appliances, two electric ovens, electric grill, microwave and induction hob
Plumbing for dishwasher
Laminate flooring
Landing
Carpeted flooring
Bedroom One
4.02m x 2.79m (13ft 2” x 9ft 1”)
Double glazed windows to the rear of the property
Carpeted flooring
Fitted wardrobes
Central heating radiator
TV point
Bedroom Two
4.02m x 2.88m (13ft 2 x 9ft 5”)
Double glazed window to the front of the property
Carpeted flooring
Fitted wardrobes
Central heating radiator
TV point
Shower Room
2.24m x 2.20m (7ft 4” x 7ft 2”)
Walk in shower cubicle
Pedestal hand wash basin and low level w.C.
Extractor fan
Tiled walls
Laminate flooring
Towel radiator
Attic Room
4.10m x 4.10m (13ft 5” x 13ft 5”)
Double glazed ‘Velux’ window to the rear of the property
Carpeted flooring
Storage cupboard
Central heating radiator
TV point
Cellar Rooms
Cellar One
3.97m x 3.50m (13ft 0” x 11ft 5”)
Central heating radiator and boiler
Plumbing for automatic washing machine and tumble dyer
Cellar Two
4.39m x 3.92m (14ft 4” x 12ft 10”)
Property Location
Similar Properties
Terraced house For Sale Burnley Terraced house For Sale BB11 Burnley new homes for sale BB11 new homes for sale Flats for sale Burnley Flats To Rent Burnley Flats for sale BB11 Flats to Rent BB11 Burnley estate agents BB11 estate agents



.jpeg)










