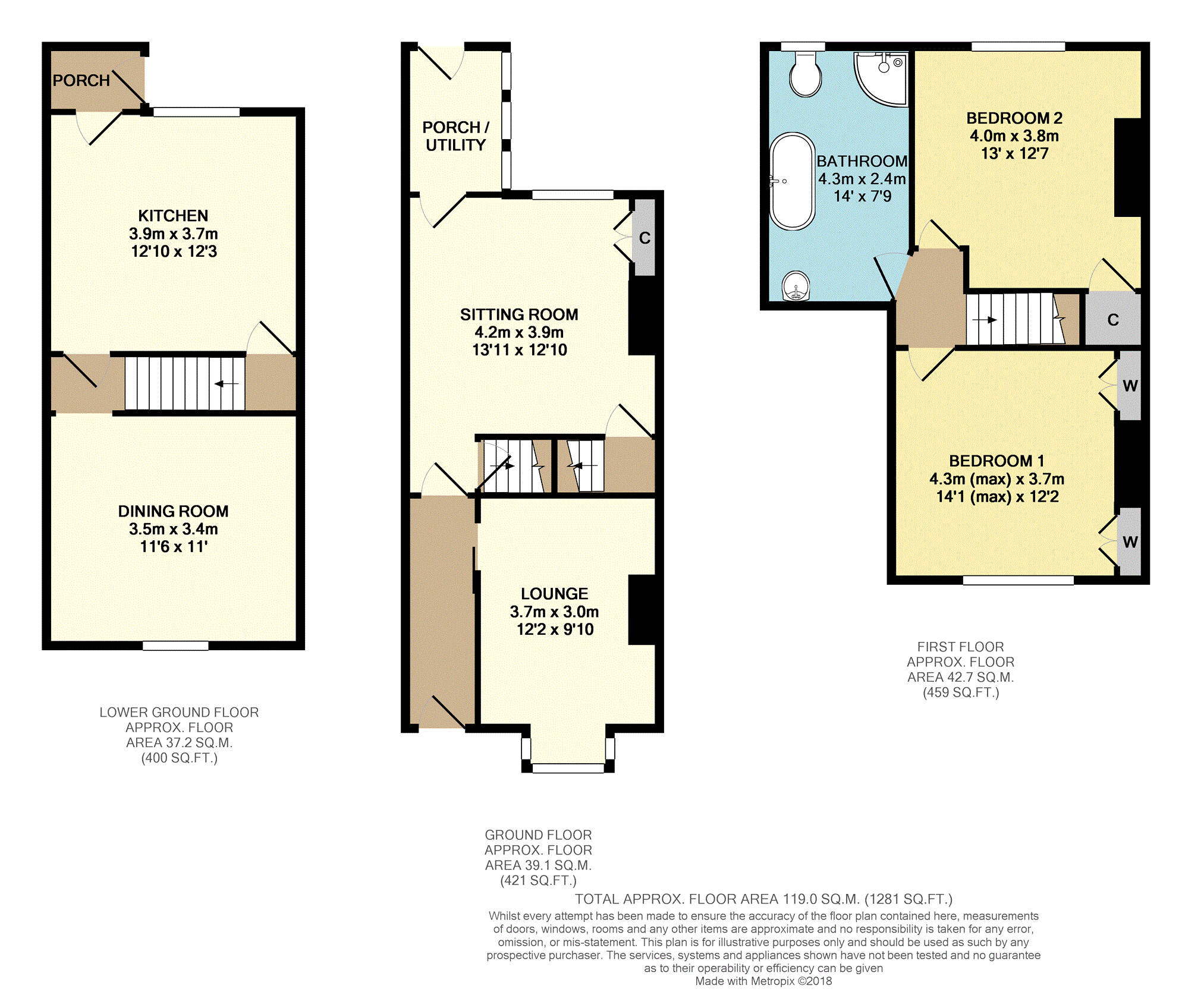2 Bedrooms Terraced house for sale in Hollings Street, Cottingley BD16 | £ 150,000
Overview
| Price: | £ 150,000 |
|---|---|
| Contract type: | For Sale |
| Type: | Terraced house |
| County: | West Yorkshire |
| Town: | Bingley |
| Postcode: | BD16 |
| Address: | Hollings Street, Cottingley BD16 |
| Bathrooms: | 1 |
| Bedrooms: | 2 |
Property Description
An impressive and deceptively spacious two bedroom through terraced home occupying this pleasant position in Cottingley village.
The property will prove ideal for a range of buyers offering excellent living space planned over three floors.
To the lower ground floor is a breakfast kitchen and dining room, the ground floor has an entrance hallway, lounge, sitting room and utility porch whilst to the first floor there are two double bedrooms and a large four piece family bathroom.
Externally there are gardens to both the front and rear elevations.
An internal inspection is considered essential to fully appreciate the size of accommodation on offer.
To book your viewing instantly log onto
Entrance Hall
With a wood effect floor and a central heating radiator.
Lounge
12'2" x 9'10"
With a wood effect floor, fireplace with a wood surround and a marble style back and hearth, central heating radiator and a double glazed bay window to the front elevation.
Sitting Room
13'11" x 12'10"
Having a wood effect floor, gas stove recessed on a stone hearth, built in storage cupboards and double doors leading to a small decked balcony.
Utility Area
Useful utility porch with plumbing for a washing machine, wood effect floor, door to the rear and two double glazed windows.
Lower Ground Floor
Lower Ground Floor
Kitchen
12'10" x 12'3"
An attractive fitted kitchen having a stone flagged floor, fitted base units with an inset Belfast sink unit and mixer tap, rangemaster cooker recessed within chimney breast, central island and additional storage units, useful under stairs pantry store, spotlights to the ceiling, central heating radiator, double glazed window and door leading to the rear garden.
Dining Room
11'6" x 11'
With a stone flagged floor, spotlights to the ceiling, central heating radiator and a double glazed window to the front elevation.
First Floor Landing
Providing access to the two bedrooms and house bathroom.
Bedroom One
14'1" (max) x 12'2"
With built in wardrobes, central heating radiator and double glazed window to the front elevation.
Bedroom Two
13' x 12'7"
With a built in wardrobe, central heating radiator and a double glazed window to the rear elevation.
Bathroom
14' x 7'9"
A large four piece bathroom suite having a roll top, claw foot bath with a mixer tap and shower attachment, separate shower cubicle, wash hand basin with mixer tap on a wooden storage unit, low level W.C. Wood effect flooring, central heating radiator and a frosted double glazed window to the rear.
Outside
To the front of the property is a small garden frontage and to the rear is an enclosed flagged patio and a small decked balcony accessed from the sitting room.
Property Location
Similar Properties
Terraced house For Sale Bingley Terraced house For Sale BD16 Bingley new homes for sale BD16 new homes for sale Flats for sale Bingley Flats To Rent Bingley Flats for sale BD16 Flats to Rent BD16 Bingley estate agents BD16 estate agents



.png)











