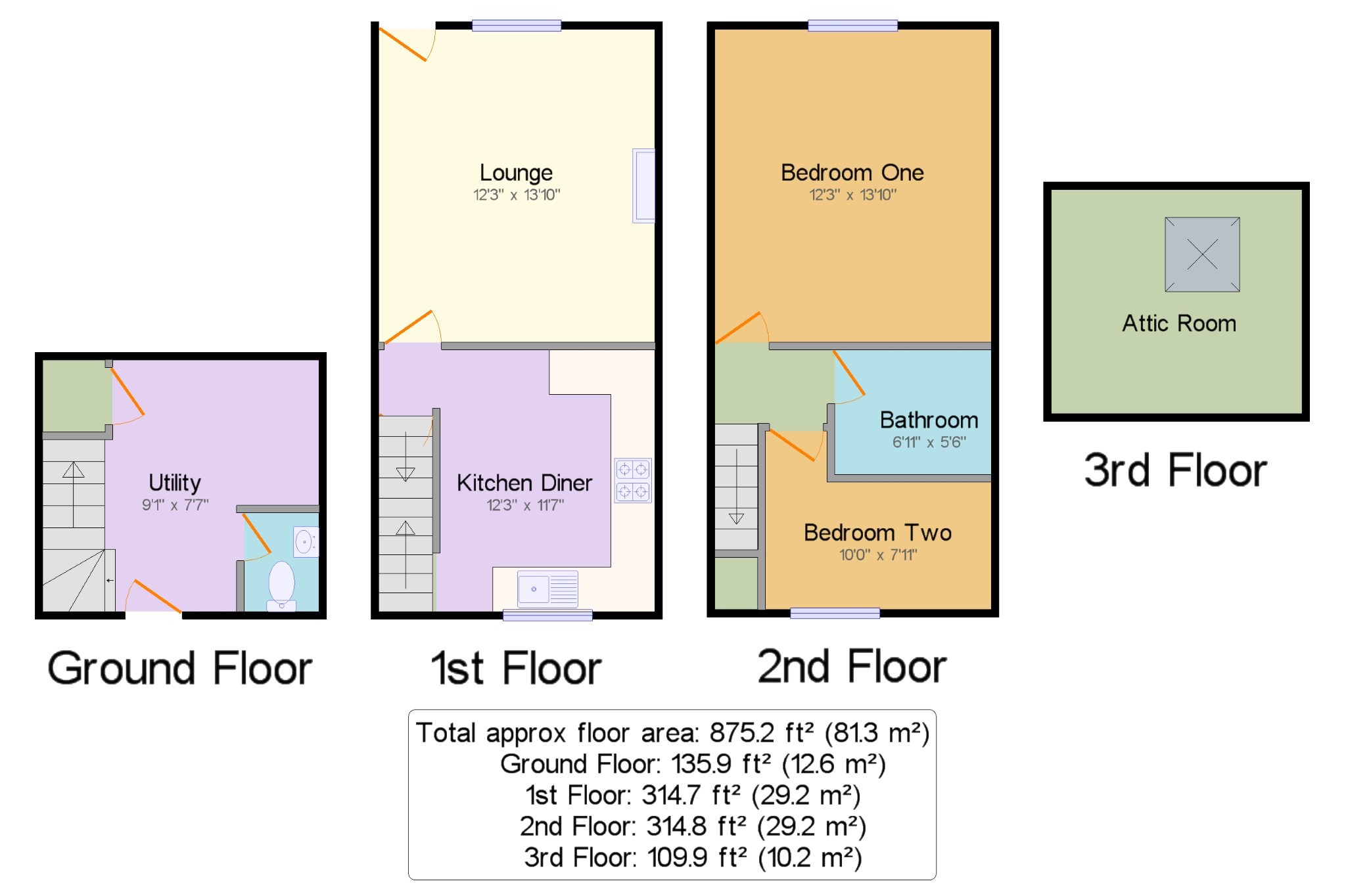2 Bedrooms Terraced house for sale in Hollinwood Road, Disley, Stockport, Cheshire SK12 | £ 190,000
Overview
| Price: | £ 190,000 |
|---|---|
| Contract type: | For Sale |
| Type: | Terraced house |
| County: | Greater Manchester |
| Town: | Stockport |
| Postcode: | SK12 |
| Address: | Hollinwood Road, Disley, Stockport, Cheshire SK12 |
| Bathrooms: | 1 |
| Bedrooms: | 2 |
Property Description
This period mid terrace dwelling is ideally located in the heart of the village centre of Disley within walking distance of all public amenities, bars, restaurants and train station (Manchester - Buxton line). Present throughout to a high standard the layout comprises a lounge, modern style dining kitchen, utility room with a separate WC, two double bedrooms, polar white bathroom suite and a attic room with under eaves storage.
Period Stone Mid Terrace
Two Double Bedrooms
Attic Room
Utility Room & WC
0.3 Mile Train Station
Immaculate Throughout
Stunning Dining Kitchen
Desirable Location
Lounge12'2" x 13'10" (3.7m x 4.22m). UPVC double glazed window to the front elevation. Multi fuel log burner. Built in storage cupboard. Single radiator.
Kitchen Diner12'2" x 11'7" (3.7m x 3.53m). UPVC double glazed window to the rear elevation. Extensive fitted matching range of wall, base and drawer units with work tops over. One and a half bowl and single drainer unit with mixer tap. Five ring gas hob. Integrated electric fan assisted oven. Extractor filter and light hood. Down lights. Space for an up right fridge freezer. Single radiator. Stairs leading down to the utility room and to the upper level accommodation.
Utility Room9'1" x 7'7" (2.77m x 2.31m). UPVC double glazed half light rear door. Down lighting. Single radiator. Plumbing for an automatic washing machine. Fitted base units with a work top. Under stairs storage cupboard.
WC x . UPVC double glazed window to the rear elevation. Two piece matching suite comprising a low level WC and wash hand basin.
Landing x . Access to Attic Room via a slings by style pull down ladder.
Bedroom One12'2" x 13'10" (3.7m x 4.22m). UPVC double glazed window to the front elevation. Single radiator. Fitted wardrobes.
Bedroom Two10' x 7'11" (3.05m x 2.41m). UPVC double glazed window to the rear elevation. Single radiator. Built in wardrobe housing the combi gas central heating boiler.
Bathroom x . Three piece matching polar white suite comprising a low level WC, wash hand basin and a panelled bath complete with a shower over. Down lighting. Chrome effect fixtures, fittings and heated towel rail.
Attic Room11'1" x 9'11" (3.38m x 3.02m). Double glazed velux style window. Wall mounted electric panel heater. Access to under eaves storage area. Power and lighting. Currently accessible via a pull down ladder. However, a fixed staircase could be installed, if required.
Externally x . Shared access area to the rear of the property accessible from the lower ground floor level (Utility Room).
Property Location
Similar Properties
Terraced house For Sale Stockport Terraced house For Sale SK12 Stockport new homes for sale SK12 new homes for sale Flats for sale Stockport Flats To Rent Stockport Flats for sale SK12 Flats to Rent SK12 Stockport estate agents SK12 estate agents



.png)











