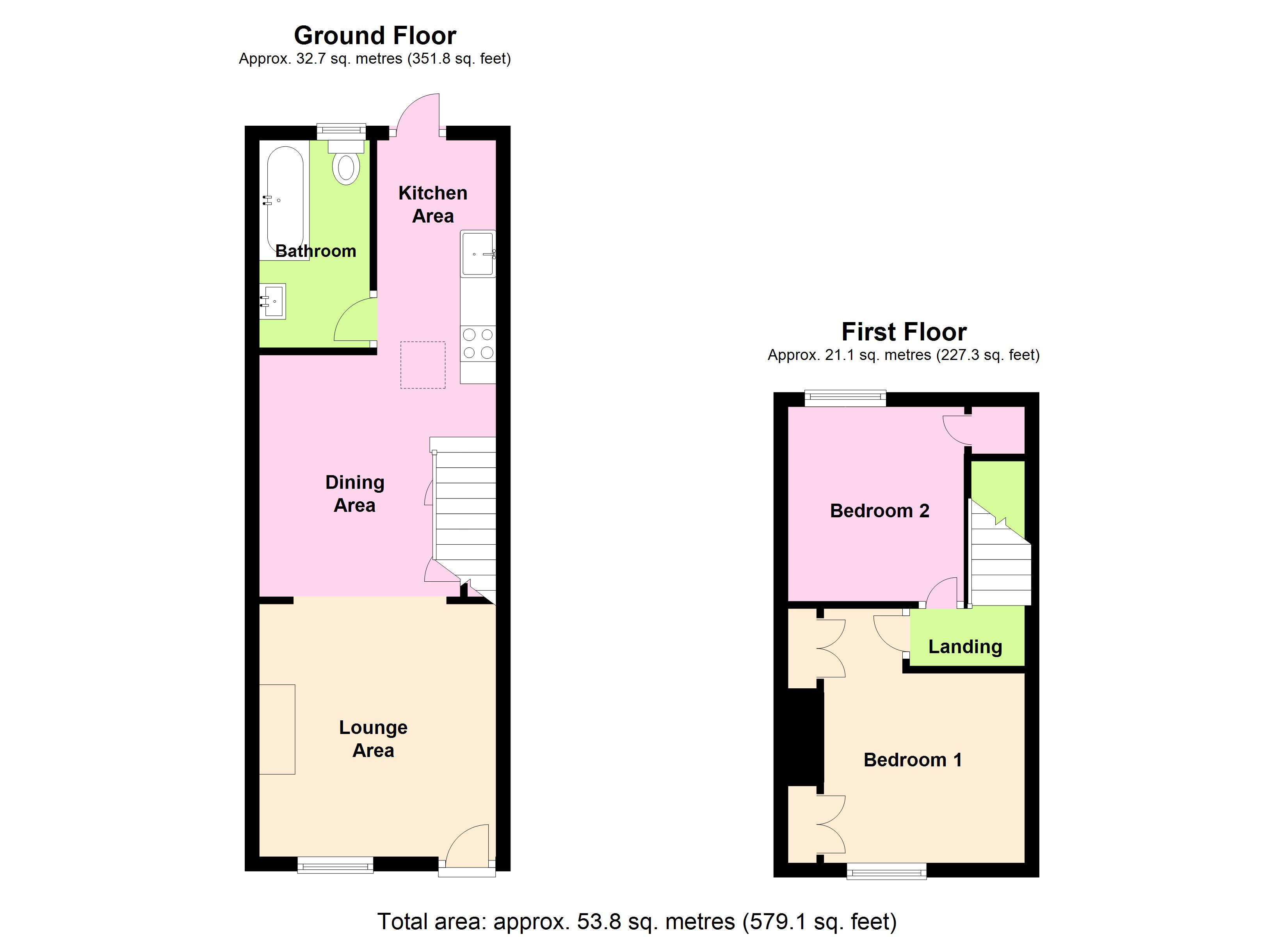2 Bedrooms Terraced house for sale in Holly Road, Twickenham, London TW1 | £ 649,000
Overview
| Price: | £ 649,000 |
|---|---|
| Contract type: | For Sale |
| Type: | Terraced house |
| County: | London |
| Town: | Twickenham |
| Postcode: | TW1 |
| Address: | Holly Road, Twickenham, London TW1 |
| Bathrooms: | 1 |
| Bedrooms: | 2 |
Property Description
Overview
House Network Ltd are delighted to offer to the market this extended, beautifully presented Two double bedroom Victorian Terraced house with South facing rear garden, Situated in a quiet road tucked away behind Twickenham high street and is ideally situated for Twickenham's vast array of restaurants and bars.
This immaculately presented property has been tastefully updated by the current owners and offers light and spacious accommodation throughout. Further benefits include exposed wooden flooring, double glazed sash windows, open fireplace and low maintenance front and rear gardens.
Internal accommodation briefly comprises: Light and spacious through lounge/diner with exposed wooden flooring, open fireplace and ample built in under stairs storage, modern open plan kitchen fitted with a range of high gloss eye and base level units with integrated appliances and door leading to the enclosed South facing garden and a modern family bathroom suite with shower over the bath.
On the first floor you will find a spacious double bedroom to the front aspect with built in wardrobes, second double bedroom with built in over the stairs storage housing a gas combination boiler and landing providing access to a spacious insulated loft space.
The enclosed South facing rear garden is laid to artificial lawn with built in seating area edged by mature shrub border and outside cold water tap.
To the front of the property there is a pretty front garden laid to artificial lawn with gravelled flower and shrub borders enclosed by a white wooden picket fence.
Situated in a quiet street tucked away behind Twickenham high street, ideally situated for Twickenham's vast array of restaurants and bars. Twickenham mainline station with its fast links to London Waterloo is only a few hundred yards away.
The property measures approximately 579 Sq Ft
An early internal inspection of this beautiful Victorian property is strongly advised
Viewings Via House Network Ltd
.
Lounge Area 11'7 x 10'10 (3.53m x 3.31m)
Hardwood double glazed sash window to front, open fireplace, radiator, exposed wooden flooring, hardwood entrance door, open plan.
Dining/ Kitchen Area 21'3 x 10'10 (6.47m x 3.31m)
Fitted with a matching range of high gloss base and eye level units with worktop space over, stainless steel sink unit with mixer tap, built-in integrated fridge/freezer and automatic washing machine, built-in eye level electric oven, ceramic hob with extractor hood over, built-in microwave, skylight, stairs leading to the first floor with built-in under-stairs storage cupboards, radiator, exposed wooden to dining area, ceramic tiled flooring with under floor heating to kitchen area, recessed spotlights, double glazed door to garden.
Bathroom
Fitted with three piece suite comprising panelled bath with power shower over and folding glass screen, vanity wash hand basin in vanity unit with cupboards under and tiled surround, low-level WC, extractor fan, uPVC obscure double glazed window to rear, ceramic tiled flooring with under floor heating, recessed spotlights.
Landing
Exposed wooden flooring, coving to ceiling with recessed spotlights, access to loft space with pull down metal ladder.
Bedroom 1 8'8 x 10'10 (2.65m x 3.31m)
Hardwood double glazed sash window to front, built-in wardrobe(s) with hanging rails and shelving, radiator, exposed wooden flooring, coving to ceiling.
Bedroom 2 8'11 x 8'1 (2.72m x 2.46m)
UPVC double glazed window to rear, built-in over-stairs storage cupboard with wall mounted gas combination boiler serving heating system and domestic hot water, exposed wooden flooring, coving to ceiling.
Outside
Front
Enclosed by timber picket fencing with artificial lawned area with gravelled flower and shrub borders.
Rear
Enclosed by timber fencing to rear and side, mainly laid to artificial lawn, outside cold water tap, mature shrub borders.
Property Location
Similar Properties
Terraced house For Sale Twickenham Terraced house For Sale TW1 Twickenham new homes for sale TW1 new homes for sale Flats for sale Twickenham Flats To Rent Twickenham Flats for sale TW1 Flats to Rent TW1 Twickenham estate agents TW1 estate agents



.png)











