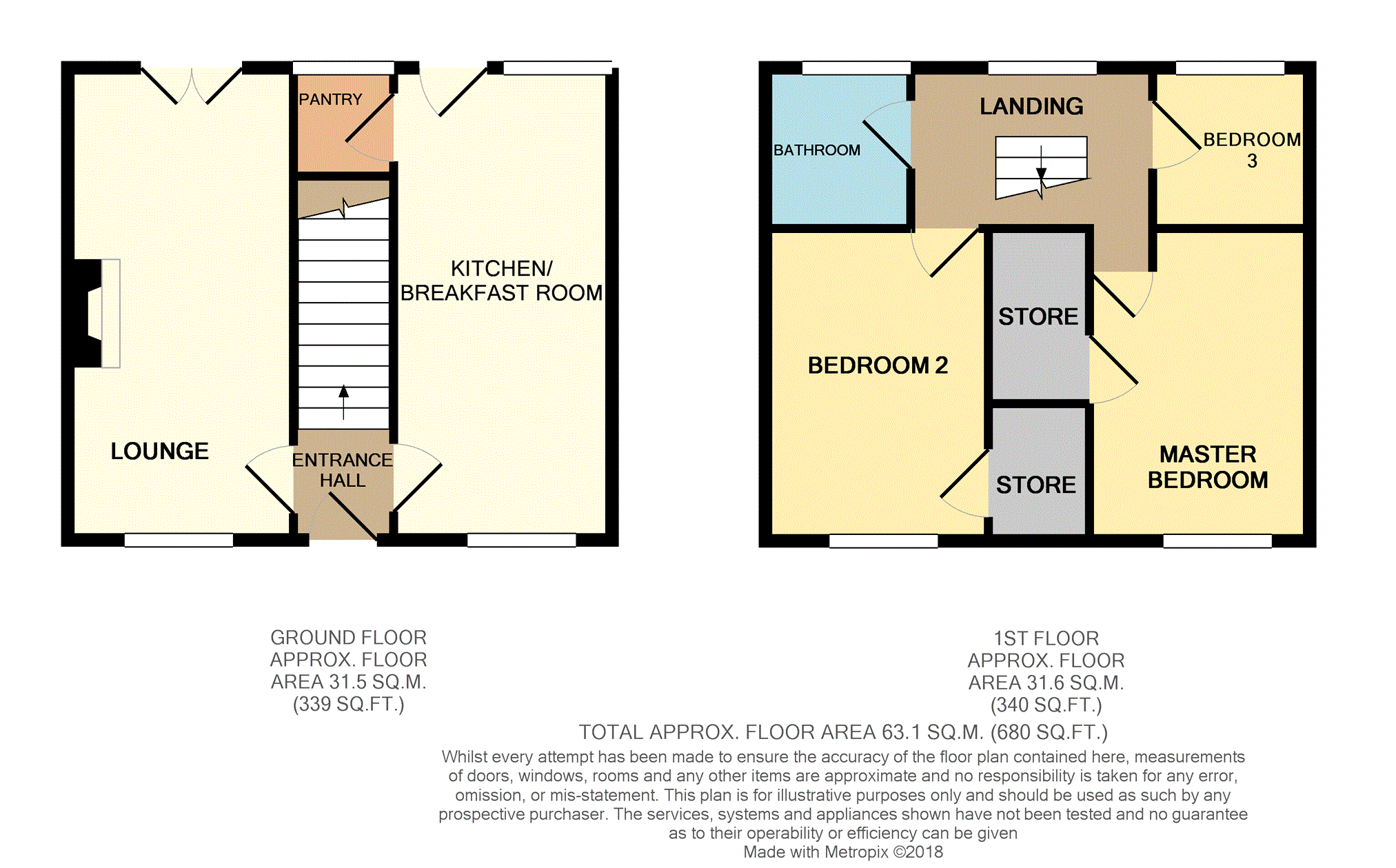3 Bedrooms Terraced house for sale in Holmes Carr Crescent, Doncaster DN11 | £ 90,000
Overview
| Price: | £ 90,000 |
|---|---|
| Contract type: | For Sale |
| Type: | Terraced house |
| County: | South Yorkshire |
| Town: | Doncaster |
| Postcode: | DN11 |
| Address: | Holmes Carr Crescent, Doncaster DN11 |
| Bathrooms: | 1 |
| Bedrooms: | 3 |
Property Description
Guide £90000-£100000
Purplebricks are pleased to offer to the sales market this 3 bedroom mid terrace property located in the heart of Rossington Doncaster
The property has been tastefully refurbished throughout and includes a new bathroom suite, decorating and carpets throughout
This ideal starter home situated in the village of Rossington, is close to local transport links and amenities. The property offers three double bedrooms and a good sized rear garden.
Lounge
Lounge 10' 5" x 16' 2" ( 3.18m x 4.93m )
With rear facing double glazed french doors that lead onto the rear garden with patio area. To the front of the lounge is a front facing double glazed window and central heating radiator.
Kitchen/Diner
Kitchen 16' 1" x 10' 10" ( 4.90m x 3.30m )
With front and rear facing double glazed windows and central heating radiator. Fitted with a range of wall and base units with coordinating work surfaces, housing the stainless steel sink and drainer. There is a four ring gas hob with electric oven and grill, space for an American fridge freezer, a kitchen table, plumbing for a washing machine and dishwasher. There is a breakfast bar dividing the kitchen creating a family dining space.
Pantry
This useful space has a rear facing single glazed window.
Bedroom One
Bedroom One 12' 6" x 8' 3" ( 3.81m x 2.51m )
This double room has built in wardrobes providing hanging and wardrobe space. There is coving to the ceiling, a useful storage cupboard, a front facing double glazed window and central heating radiator.
Bedroom Two
Bedroom Two 10' 3" plus recess x 10' 3" plus recess ( 3.12m plus recess x 3.12m plus recess )
With a front facing double glazed window and central heating radiator. There is a storage cupboard housing the gas fired condenser boiler.
Bedroom Three
Bedroom Three 12' 5" x 7' 3" ( 3.78m x 2.21m )
A double room with a rear facing double glazed window and central heating radiator.
Bathroom
Family Bathroom
With a rear facing double glazed window. Fitted with a three piece suite comprising of a low level WC, corner wash hand basin and a bath unit. There is partial tiling and a central heating radiator.
Outside
The front of the property has an enclosed lawned garden and access to the rear via the side pathway. To the rear of the property is an enclosed lawned garden with mature plants, trees and a patio area. This good sized garden is an ideal space for entertaining.
Property Location
Similar Properties
Terraced house For Sale Doncaster Terraced house For Sale DN11 Doncaster new homes for sale DN11 new homes for sale Flats for sale Doncaster Flats To Rent Doncaster Flats for sale DN11 Flats to Rent DN11 Doncaster estate agents DN11 estate agents



.png)











