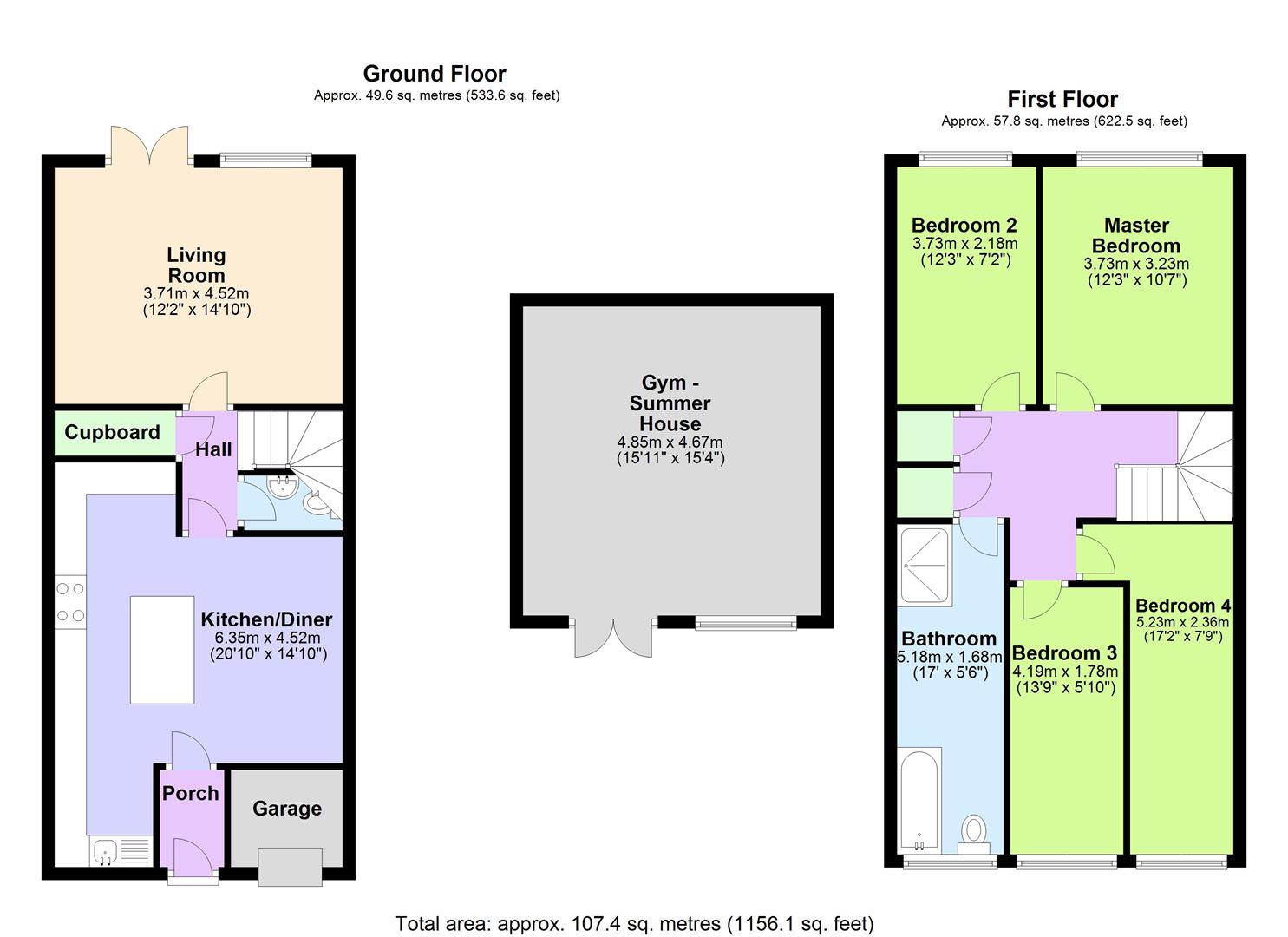4 Bedrooms Terraced house for sale in Holmswood, Canvey Island SS8 | £ 325,000
Overview
| Price: | £ 325,000 |
|---|---|
| Contract type: | For Sale |
| Type: | Terraced house |
| County: | Essex |
| Town: | Canvey Island |
| Postcode: | SS8 |
| Address: | Holmswood, Canvey Island SS8 |
| Bathrooms: | 0 |
| Bedrooms: | 4 |
Property Description
Sought After Location
With the growing family in mind, the current vendors brought the property nearly 15 years ago and have made so many changes to the property that it wouldn't even be recognizable. From the stunning 20ft kitchen/diner to the luxurious 17ft four piece bathroom suite, there has been no expense spared in truly transforming this home into what it is now.
As you enter you will be immediately greeted into the spacious kitchen/diner which features an island, useful for the morning breakfast duties, from there you will then lead into the hallway which provides the stairs to the first floor and your cloakroom, finally leading in to the lounge with access to the garden and the brick built gym/summer-house.
The first floor comprises a gallery landing with access to all four bedrooms and the palatial bathroom.
It would be hard not to fall in love with whats on offer so book your viewing today!
Entrance
Double glazed door to front into
Hallway
Smooth plastered walls and ceiling, coving, skirting, ceiling light point, tiled floor, paneled wooden door into;
Kitchen/Diner (6.35m x 5.08m narrowing to 1.91m (20'10 x 16'08 na)
Double glazed window to front, smooth plastered walls and ceiling, spotlights, coving, skirting, contemporary vertical radiator, modern fitted kitchen comprising square edge worktops with a range of eye and base level units, space for domestic appliances, tiled splash backs, 6 ring range gas hob with extractor hood above, sink with inset drainer & monobloc tap.
Hallway
Smooth plastered walls and ceiling, coving, skirting, storage cupboard, doors to;
Downstairs Cloakroom (0.86m x 1.55m (2'10 x 5'01))
Smooth plastered ceiling, spotlight, tiled floor, tiled walls, low level WC, hand wash basin with mixer tap, radiator.
Lounge (5.51m x 3.71m (18'01 x 12'02))
Double glazed windows and French doors to rear, smooth plastered walls and ceiling, laminate flooring, ceiling light points, radiator.
Landing
Smooth plastered walls and ceiling, ceiling light point, storage cupboards, gallery landing, doors to;
Bedroom One (3.73m x 3.23m (12'03 x 10'07))
Double glazed window to rear, smooth plastered walls and ceiling, radiator, ceiling light point with fan, skirting, coving.
Bedroom Two (3.73m x 2.18m (12'3 x 7'2))
Double glazed window to rear, radiator, smooth plastered walls and ceiling, skirting, coving, ceiling light point.
Bedroom Three (4.19m x 1.78m (13'9 x 5'10))
Double glazed window to front, radiator, smooth plastered walls and ceiling, skirting, coving, ceiling light point.
Bedroom Four (5.23m x 2.36m (17'2 x 7'9))
Double glazed window to front, radiator, smooth plastered walls and ceiling, skirting, coving, ceiling light point.
Bathroom (5.18m x 1.68m (17 x 5'6))
Double glazed obscure window to front, tiled walls, tiled floor, smooth plastered ceiling, ceiling light point, modern four piece suite comprising a walk in shower, rolltop bath with monobloc taps, low level WC, hand wash basin with monobloc tap.
Rear Garden
Commencing decked patio area, with remainder being artifical lawn, access to gym.
Gym (4.85m x 4.67m (15'11 x 15'4))
Front Garden
Block paved drive way, providing off street parking for 2 vehicles, access to garage.
Garage
Up and over door, power & lighting.
Property Location
Similar Properties
Terraced house For Sale Canvey Island Terraced house For Sale SS8 Canvey Island new homes for sale SS8 new homes for sale Flats for sale Canvey Island Flats To Rent Canvey Island Flats for sale SS8 Flats to Rent SS8 Canvey Island estate agents SS8 estate agents



.png)







