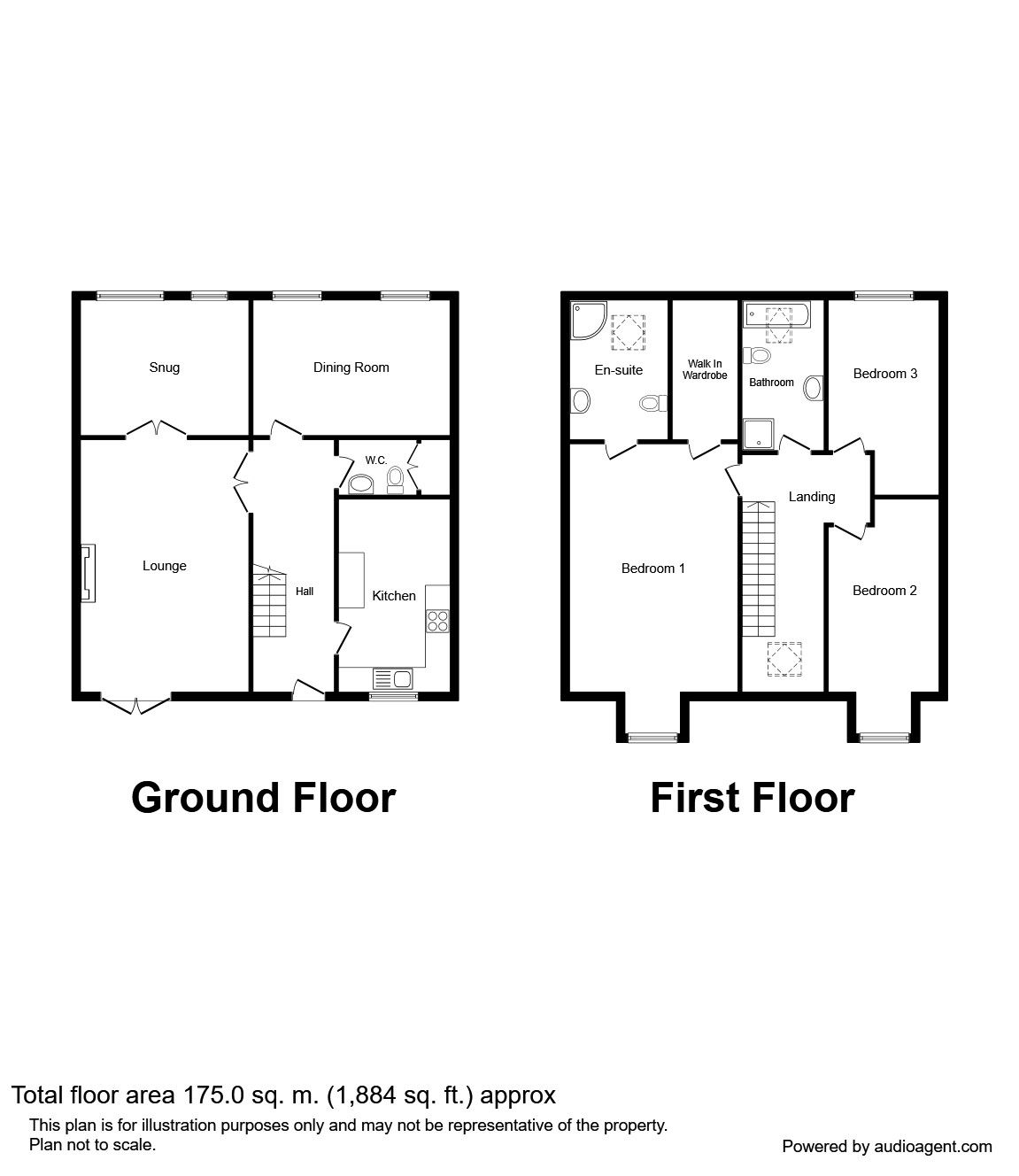3 Bedrooms Terraced house for sale in Holywell Lane, Clutton, Chester CH3 | £ 290,000
Overview
| Price: | £ 290,000 |
|---|---|
| Contract type: | For Sale |
| Type: | Terraced house |
| County: | Cheshire |
| Town: | Chester |
| Postcode: | CH3 |
| Address: | Holywell Lane, Clutton, Chester CH3 |
| Bathrooms: | 2 |
| Bedrooms: | 3 |
Property Description
This beautifully presented property forms part of a small and attractive development comprising properties of a similar age and design, this is a quiet and peaceful setting within the highly regarded semi rural village of Clutton. The accommodation briefly comprises of entrance hallway, kitchen/dining area, lounge with through dining room, second reception room, three bedrooms located on the first floor one with en-suite and a family bathroom. EPC grade D.
Location
Clutton is fringed by some of the area's most attractive countryside and is within a short walking distance of Bickerton Hills and the Sandstone Trail, Carden Park Hotel and Golf Course plus primary and secondary schooling characterised as Ofsted 'outstanding'. For the commuter the region's commercial centres are easily accessible these include, Wrexham, Whitchurch, Nantwich and the historic city of Chester with also great trains links from Chester & Crewe.
Entrance Hallway (1.98m x 6.10m)
Simply stunning, having the benefit of a full double height ceiling this allows the light to flow directly into the property, Wood effect laminate flooring throughout, window to front elevation, wall mounted radiator.
Kitchen (2.79m x 4.57m)
Located at the front of the property overlooking the lawn gardens and outside seating area, this kitchen is fitted with an array of both wall and base units, laminate roll top work surfaces, one and half bowl sink with chrome mixer tap, Integrated gas hob with above extractor fan, space for kitchen appliances, ceiling lighting point with feature cupboard down lights.
Lounge (3.25m x 4.95m)
A large family lounge area with patio doors leading to the front of the property, exposed chimney breast brickwork sets this room a light with also an inset Gas living flame fire, two large wall mounted radiators, carpet flooring, wall lights, doors leading to rear dining area.
Dining Room (3.25m x 4.09m)
Exposed brickwork gives this room the character that matches throughout the property, currently being used as an additional sitting room/study office space, this room can also be closed off from the main lounge area, carpet flooring, wall mounted radiator.
Rear Reception Room (4.09m x 6.10m)
This room gives you the extra space needed for those family parties and get together's. Two double glazed windows to the rear, carpet flooring, wall mounted radiators, ceiling lighting point.
Downstairs WC (1.37m x 2.79m)
A great little room to have in any house, low level W/C with wash hand basin, storage cupboard housing a wall mounted gas central heating boiler(lpg).
First Floor Landing
Master Bedroom (4.09m x 4.80m)
A huge double bedroom with double glazed window over looking the front of the property, the character continues with exposed wooden beams, doors leading to walk in wardrobe and also en-suite, wall mounted radiators and ceiling lighting point.
En-Suite Bathroom (2.36m x 2.36m)
Fitted with a large corner paneled bath, low level W/C, wash hand basin, wall mounted radiator, exposed wood cladding, double glazed window.
Bedroom 2 (2.82m x 3.40m)
Another really good sized double bedroom, again with the exposed wooden beams, double glazed window, wall mounted radiator.
Bedroom 3 (2.82m x 3.61m)
Large double glazed window, rear view aspect, carpet floors, wall mounted radiator.
Family Bathroom
A large family bathroom fitted out with a four piece bathroom suite, large bath with featured slate surround, corner shower cubicle with slate tiling, low level W/C, wash hand basin, extractor fan and wall mounted towel rail.
Outside Areas
The house enjoys a good sized attractive landscaped garden area to the front which is laid predominantly to lawn for ease of maintenance. There is a paved patio area providing space for outdoor furniture and a paved pathway leads through to a parking area. In addition there is a further parking area and single garage with up and over door.
Important note to purchasers:
We endeavour to make our sales particulars accurate and reliable, however, they do not constitute or form part of an offer or any contract and none is to be relied upon as statements of representation or fact. Any services, systems and appliances listed in this specification have not been tested by us and no guarantee as to their operating ability or efficiency is given. All measurements have been taken as a guide to prospective buyers only, and are not precise. Please be advised that some of the particulars may be awaiting vendor approval. If you require clarification or further information on any points, please contact us, especially if you are traveling some distance to view. Fixtures and fittings other than those mentioned are to be agreed with the seller.
/8
Property Location
Similar Properties
Terraced house For Sale Chester Terraced house For Sale CH3 Chester new homes for sale CH3 new homes for sale Flats for sale Chester Flats To Rent Chester Flats for sale CH3 Flats to Rent CH3 Chester estate agents CH3 estate agents



.png)











