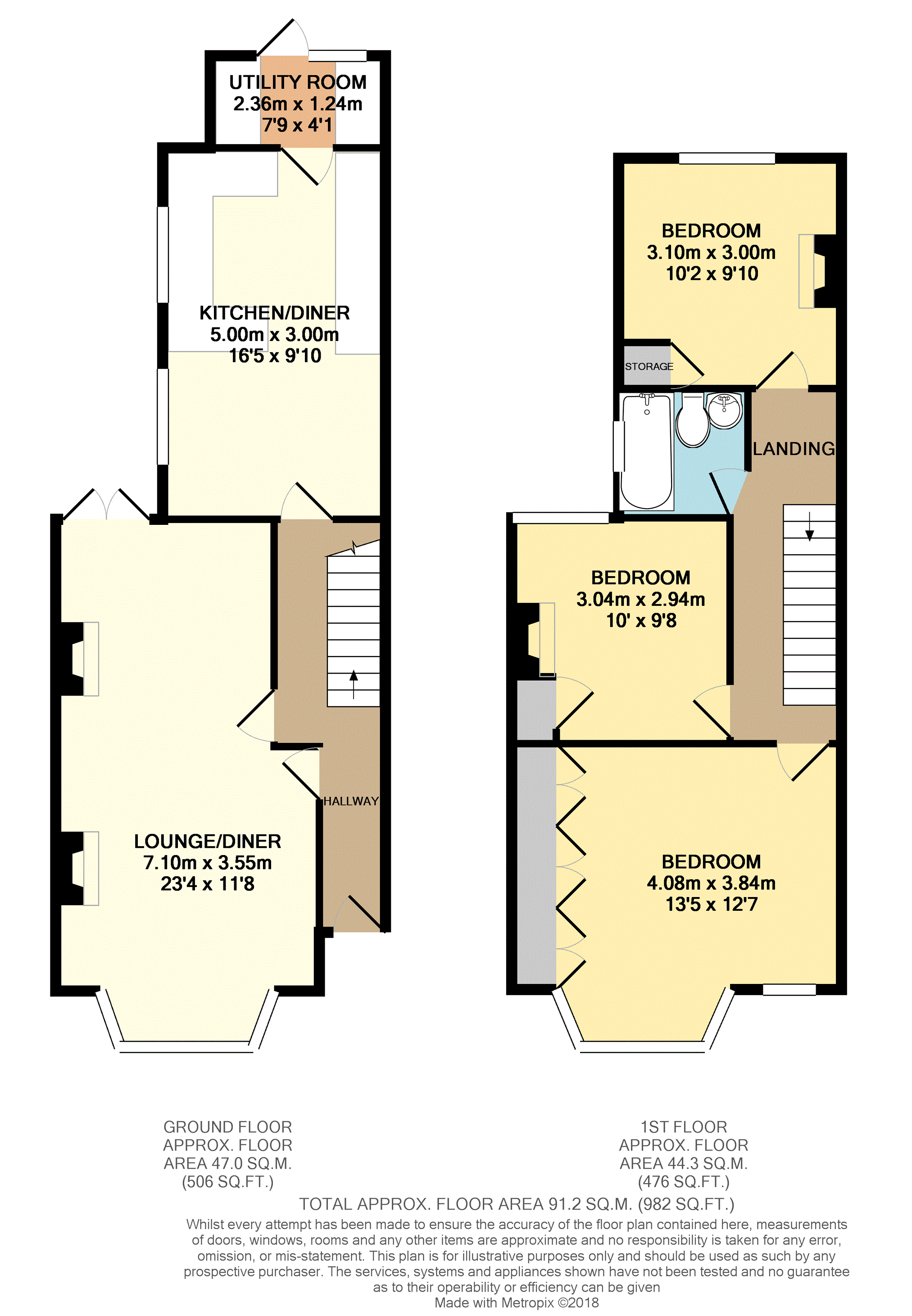3 Bedrooms Terraced house for sale in Homesdale Road, Bromley BR2 | £ 455,000
Overview
| Price: | £ 455,000 |
|---|---|
| Contract type: | For Sale |
| Type: | Terraced house |
| County: | London |
| Town: | Bromley |
| Postcode: | BR2 |
| Address: | Homesdale Road, Bromley BR2 |
| Bathrooms: | 1 |
| Bedrooms: | 3 |
Property Description
Guide price £450,000 – £470,000
Very well presented three bedroom mid terraced period style family home boasting a wealth of original features including high ceilings and ornate coving, and offered to the market in beautiful decorative order throughout. The property offers spacious and well proportioned accommodation including a bright through reception room with original feature fireplace and attractive shutters to the front and rear windows, a well equipped and modern kitchen/diner with separate utility room, and stylish first floor family bathroom. The property further benefits from a generous garden to the rear with patio and lawn, and further wood chipped area perfect for young families.
The property is conveniently located within easy access of both Bromley South and Bickley stations, both providing excellent links to Central London, and close to the superb facilities of Bromley town centre, with it's huge array of shops, bars, restaurants and amenities. There are a selection of pleasant open spaces nearby, as well as a number of well respected local schools, making this a perfect position for this beautiful family home.
Viewings are highly recommended.
Ground Floor
Entrance Hallway
Lounge/Dining Room
Lounge Area: 11'8" x 10'10"
Carpeted room with double glazed bay window to front with attractive shutters, and feature fireplace. Open to:
Dining Area: 10'0" x 9'8"
Carpeted room with double glazed double doors to rear with attractive shutters.
Kitchen / Diner
9'10" x 16'5"
Two double glazed windows to side, tiled flooring, and full range of matching wall and base units with work surfaces incorporating single drainer sink unit, gas hob with overhead extractor and electric oven, and ample space for appliances.
Utility Room
2'10" x 7'9"
Offering further space for appliances.
First Floor
Bedroom One
13'6" x 13'10"
Double glazed bay window, and further double glazed window to front, wooden flooring, and inbuilt wardrobes.
Bedroom Two
9'8" x 10'1"
Carpeted room with double glazed window to rear, and inbuilt wardrobe.
Bedroom Three
10'10" x 9'11"
Carpeted room with double glazed window to rear and inbuilt wardrobe.
Bathroom
5'9" x 3'11"
Fully tiled room with double glazed window to side, panelled bath with shower attachment, and mounted wash basin and low flush WC inset to vanity unit with storage.
Outside
Rear Garden
Patio to house with remainder laid to lawn with rear access and further area of wood chipping.
Property Location
Similar Properties
Terraced house For Sale Bromley Terraced house For Sale BR2 Bromley new homes for sale BR2 new homes for sale Flats for sale Bromley Flats To Rent Bromley Flats for sale BR2 Flats to Rent BR2 Bromley estate agents BR2 estate agents



.png)











