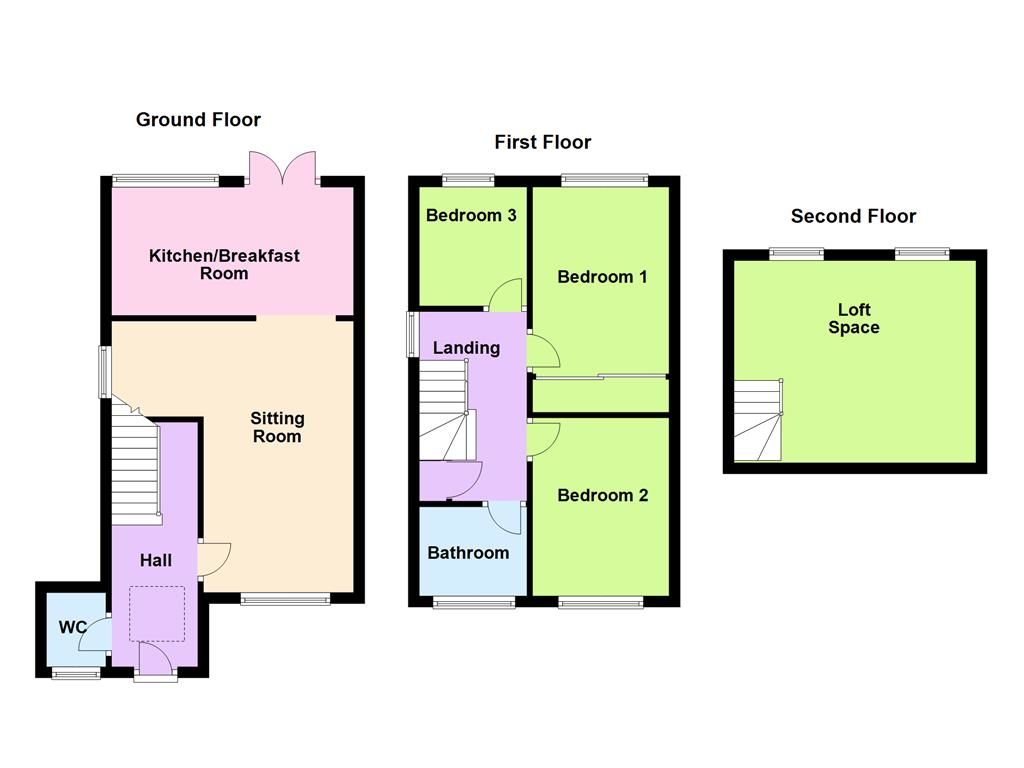3 Bedrooms Terraced house for sale in Honeybourne, Bishop's Stortford CM23 | £ 350,000
Overview
| Price: | £ 350,000 |
|---|---|
| Contract type: | For Sale |
| Type: | Terraced house |
| County: | Hertfordshire |
| Town: | Bishop's Stortford |
| Postcode: | CM23 |
| Address: | Honeybourne, Bishop's Stortford CM23 |
| Bathrooms: | 1 |
| Bedrooms: | 3 |
Property Description
A greatly improved three bedroom end of terrace house on the popular Thorley Park Development close to the local shops, schooling and amenities. Accommodation comprises entrance hall, cloakroom, sitting/dining room and kitchen/breakfast room. Whilst on the first floor there are three bedrooms and bathroom. Outside of the property there is front and rear gardens, driveway parking and garage. Potential to part exchange. EPC Band C.
Directions
From our office in North Street, turn right and proceed to the traffic lights. Turn right and continue up the hill to the first mini roundabout. Turn left and left again at the next mini roundabout into Thorley. Proceed straight across the next roundabout and Honeybourne will be found on the left hand side.
Entrance Hall
Stairs to first floor, radiator.
Cloakroom
Low level WC, radiator, wash hand basin with cupboard under, tiled walls, tiled floor, double glazed window to front aspect.
Sitting / Dining Room (3.40m x 4.93m)
Double glazed windows to front and side aspects, built-in storage cupboard.
Kitchen / Breakfast Room (2.46m x 4.42m)
Fitted with a range of base and eye level units, quartz worktops, inset stainless steel one-and-a-quarter bowl sink and drainer unit, halogen hob with extractor over, built-in oven, space for washing machine, space for tumble dryer, integrated dishwasher, water softener, integrated fridge and freezer, breakfast bar, radiator, cupboard housing gas boiler, double glazed window to rear aspect, double glazed French doors onto garden, part tiled walls, wood affect tiled flooring.
First Floor Landing
Double glazed window to side aspect, access to loft space, built-in airing cupboard.
Bedroom 1 (2.49m x 3.58m)
Double glazed window to front aspect, radiator, fitted wardrobe with mirror sliding doors.
Bedroom 2 (2.46m x 3.12m)
Double glazed window to front aspect, radiator.
Bedroom 3 (1.96m x 2.21m)
Double glazed window to rear aspect, radiator.
Bathroom
Chrome ladder heated towel rail, low level WC, wash hand basin with cupboards under, p-shaped bath with shower attachment and screen, tiled walls, tiled floor.
Second Floor
Useful Loft Room (3.58m x 4.60m)
Velux windows to rear aspect, eave storage. Please note: This loft space does not comply with building regulations and does not have planning permission.
Outside
The rear garden has a paved patio area with the remainder mainly laid to lawn, enclosed by wooden fencing. The front is predominately laid to lawn with a patio path leading to the front door.
Local Authority
East Hertfordshire Council - Tax Band C.
Important note to purchasers:
We endeavour to make our sales particulars accurate and reliable, however, they do not constitute or form part of an offer or any contract and none is to be relied upon as statements of representation or fact. Any services, systems and appliances listed in this specification have not been tested by us and no guarantee as to their operating ability or efficiency is given. All measurements have been taken as a guide to prospective buyers only, and are not precise. Please be advised that some of the particulars may be awaiting vendor approval. If you require clarification or further information on any points, please contact us, especially if you are traveling some distance to view. Fixtures and fittings other than those mentioned are to be agreed with the seller.
/4
Property Location
Similar Properties
Terraced house For Sale Bishop's Stortford Terraced house For Sale CM23 Bishop's Stortford new homes for sale CM23 new homes for sale Flats for sale Bishop's Stortford Flats To Rent Bishop's Stortford Flats for sale CM23 Flats to Rent CM23 Bishop's Stortford estate agents CM23 estate agents



.jpeg)