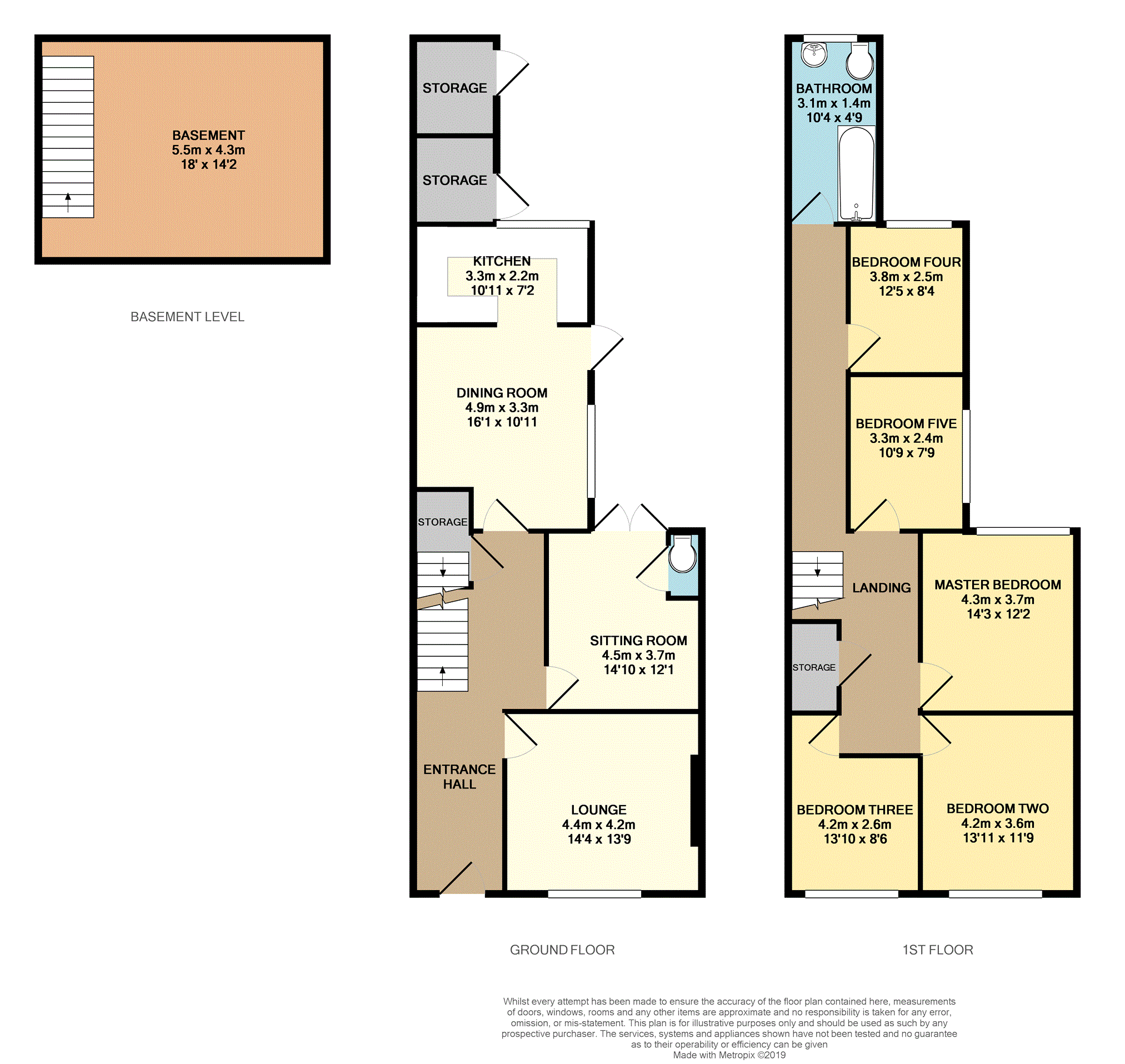5 Bedrooms Terraced house for sale in Hoole Road, Hoole, Chester CH2 | £ 325,000
Overview
| Price: | £ 325,000 |
|---|---|
| Contract type: | For Sale |
| Type: | Terraced house |
| County: | Cheshire |
| Town: | Chester |
| Postcode: | CH2 |
| Address: | Hoole Road, Hoole, Chester CH2 |
| Bathrooms: | 1 |
| Bedrooms: | 5 |
Property Description
A superb opportunity to acquire a five bedroom Victorian terraced home located in the heart of Hoole, Chester. The property requires some modernisation, however, it does boasts a newly fitted bathroom, Worcester combi boiler, basement level, off road parking to the rear, spacious living space and brilliant scope for development.
Chester city centre is within walking distance as well as local transport links, excellent local schools and useful amenities.
The accommodation briefly comprises; entrance hallway, lounge, sitting room, dining room, kitchen, basement, first-floor landing, five bedrooms, bathroom, front garden, rear garden, two outbuildings and off road parking.
Entrance Hallway
Entrance door, stairs to the first floor, electric meter, staircase leading to the basement level, radiator.
Lounge
14'4" x 13'9"
Window to front aspect, gas fireplace, radiator, t.V point.
Sitting Room
14'10" x 12'1"
UPVC french doors to rear aspect, wash basin, w.C, radiator.
Dining Room
16'1" x 10'11"
Space for a large dining table, open to the kitchen, window and single door to side aspect, radiator.
Kitchen
10'11" x 7'2"
Wooden wall and base units with complementary work surfaces over, space for a cooker/hob, space for a fridge/freezer, inset sink with drainer, window to rear aspect, potential to knock through and create large kitchen/diner.
Basement
18'00" x 14'02"
Staircase from the ground floor, power and lighting, ample storage space with potential to create extra reception or play room.
First Floor Landing
Stairs from the ground floor, Velux window above, access to five bedrooms and bathroom, storage cupboard, radiator.
Master Bedroom
14'3" x 12'2"
Space for a king sized bed, built in wardrobes, radiator, window to rear aspect.
Bedroom Two
13'11" x 11'9"
Space for a king sized bed and wardrobe, radiator, window to front aspect.
Bedroom Three
13'10" x 8'6"
Space for a double bed and wardrobe, radiator, window to front aspect.
Bedroom Four
12'5" x 8'4"
Space for a double bed and wardobe, radiator, UPVC window to rear aspect.
Bedroom Five
10'9" x 7'9"
Space for a single bed and wardobe, radiator, UPVC window to side aspect.
Bathroom
10'4" x 4'9"
L shaped bath with glazed screen and shower over, push button w.C, wash basin, shaver point, radiator, extractor fan, UPVC window to rear aspect.
Outside
Small enclosed garden to front aspect accessed via a metal gate.
The rear garden is predominately laid with flags along with a secure brick wall boundary, outside tap, access to the outbuildings, wooden gate to rear aspect which opens to offer off road parking for several vehicles. There is also one parking space to the rear alleyway.
Outbuildings have plumbing for a washing machine and a wall mounted combi boiler.
Council Tax Band
Band-c
Property Location
Similar Properties
Terraced house For Sale Chester Terraced house For Sale CH2 Chester new homes for sale CH2 new homes for sale Flats for sale Chester Flats To Rent Chester Flats for sale CH2 Flats to Rent CH2 Chester estate agents CH2 estate agents



.png)











