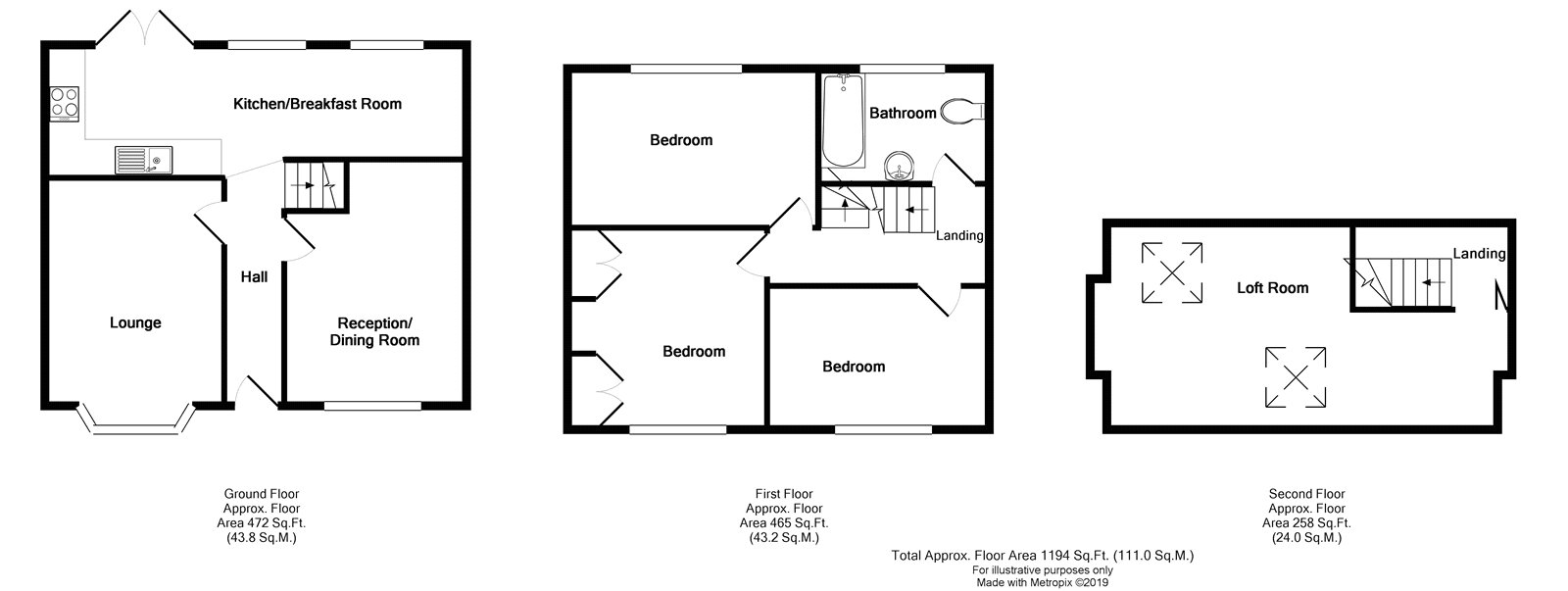3 Bedrooms Terraced house for sale in Hopetoun Road, St. Werburghs, Bristol BS2 | £ 420,000
Overview
| Price: | £ 420,000 |
|---|---|
| Contract type: | For Sale |
| Type: | Terraced house |
| County: | Bristol |
| Town: | Bristol |
| Postcode: | BS2 |
| Address: | Hopetoun Road, St. Werburghs, Bristol BS2 |
| Bathrooms: | 1 |
| Bedrooms: | 3 |
Property Description
A rare addition to the market and boasting an enviable open aspect over St. Werburghs City Farm with many local amenities and a popular primary school within just a moment’s walk comes this spacious period home. Double fronted, it offers two receptions to the ground floor including a bay fronted lounge and further dining room or study, and, a full width kitchen/breakfast room. The first floor offers three double bedrooms and bathroom; with a further room to the top floor. Externally an enclosed rear garden can be found with brick built wet room, lawn and summerhouse, a useful crafts or work space. Retaining a wealth of period features, this property warrants an early internal viewing to appreciate the space and quality of the accommodation on offer.
Entrance
Via wooden door into hallway.
Hallway
Staircase rising to the first floor, cornicing, radiator, doors to rooms, opening into kitchen.
Lounge (13' 9" x 9' 6" (4.2m x 2.9m))
To maximum points into bay. Sash bay window to the front aspect, cornicing, picture rail, dado rail, fireplace, radiator.
Reception Two/Dining Room (13' 9" x 9' 10" (4.2m x 3m))
To maximum points. Sash window to the front aspect, internal window overlooking dining room, decorative bread oven with stone hearth, radiator, stripped wooden flooring.
Kitchen/Breakfast Room (23' 4" x 9' 2" (7.1m x 2.8m))
To maximum points. Dual sash windows and double doors to the rear aspect opening onto the rear garden, kitchen comprising a range of wall and base units with wooden work surfaces over, inset Belfast style sink, tiled splashbacks, space for cooker with extractor hood over, wall mounted gas combination boiler, space for fridge/freezer, space and plumbing for washing machine, radiator.
First Floor Landing
Staircase rising to loft room, doors to rooms.
Bedroom One (13' 5" x 8' 6" (4.1m x 2.6m))
Sash window to the rear aspect, radiator, stripped wood flooring.
Bedroom Two (10' 10" x 10' 2" (3.3m x 3.1m))
Sash window to the front aspect, built-in wardrobes, radiator, stripped wood flooring.
Bedroom Three (12' 2" x 10' 6" (3.7m x 3.2m))
Sash window to the front aspect, radiator.
Bathroom (9' 2" x 5' 3" (2.8m x 1.6m))
Obscured sash window to the rear aspect, white suite comprising WC, wash hand basin, bath with shower over, tiled splashbacks to wet areas, radiator.
Top Floor Landing
Eaves storage, door to loft room.
Loft Room (23' 0" x 11' 6" (7m x 3.5m))
Dual Velux rooflights to the front and rear aspects
Rear Garden
Enclosed by fence and wall boundaries, patio, raised lawned area with borders, door to wet room, summerhouse.
Wet Room (4' 11" x 4' 3" (1.5m x 1.3m))
Comprising WC, wash hand basin, shower, tiled to floor and walls.
Summerhouse (9' 6" x 7' 7" (2.9m x 2.3m))
Windows to side and front aspects, log-burner, power and lighting.
Front Garden
Enclosed by wall boundaries, paved with pathway to front door.
Property Location
Similar Properties
Terraced house For Sale Bristol Terraced house For Sale BS2 Bristol new homes for sale BS2 new homes for sale Flats for sale Bristol Flats To Rent Bristol Flats for sale BS2 Flats to Rent BS2 Bristol estate agents BS2 estate agents



.gif)











