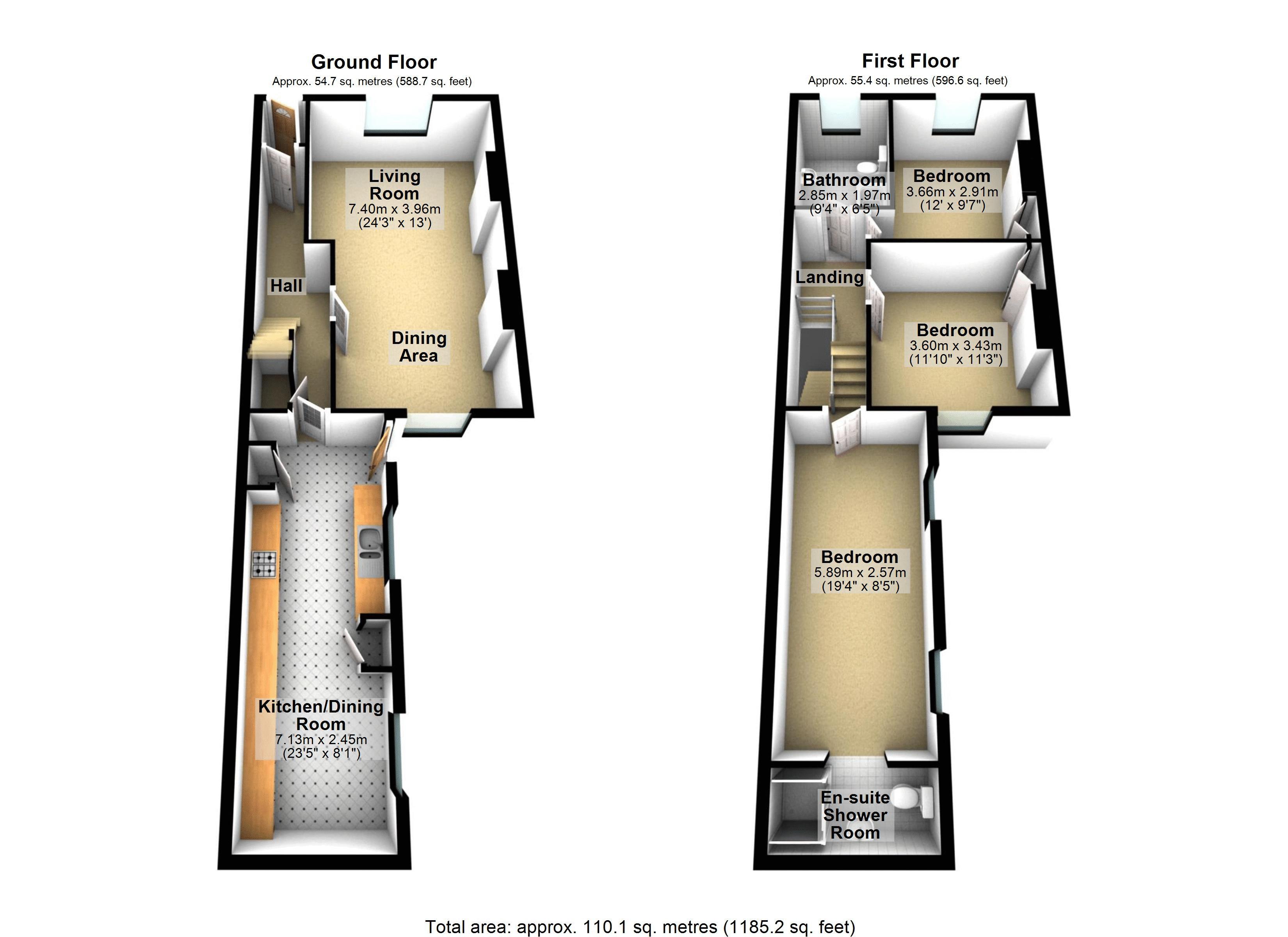3 Bedrooms Terraced house for sale in Hopkins Street, Weston-Super-Mare BS23 | £ 170,000
Overview
| Price: | £ 170,000 |
|---|---|
| Contract type: | For Sale |
| Type: | Terraced house |
| County: | North Somerset |
| Town: | Weston-super-Mare |
| Postcode: | BS23 |
| Address: | Hopkins Street, Weston-Super-Mare BS23 |
| Bathrooms: | 32 |
| Bedrooms: | 3 |
Property Description
This spacious, three bedroom, freehold property boasts a town centre positioning and offers flexible living areas and a private rear courtyard garden. Accommodation comprises of hallway, living/sitting area, kitchen/dining room, bathroom, master bedroom with en-suite and two further bedrooms. There is a private and enclosed courtyard to the rear of the property with various flower beds. Added benefits include gas central heating and recently double glazed windows. Ideally located in the town centre and within reach of shops, seafront and local amenities. For the commuter junction 21 provides easy access to the M5 and from there to most major towns and cities. There is a mainline train station approximately half a mile away providing fast easy access to all major parts of the country. Bristol International Airport is approximately a 30 minute drive away and a regular bus service provides access to most areas of the town and outlying districts. EPC rating C71, Council Tax Band A.
Entrance
Step up to UPVC double glazed entrance door into hallway.
Hallway
Internal door to main hallway, doors to rooms with small step down into kitchen and up into living room, unit housing electric meter, understairs storage cupboard housing gas meter and ceiling lights.
Living/Sitting Room (24' 3'' x 13' 0'' (7.40m x 3.96m))
Open plan area with decorative fireplace, UPVC double glazed window to front and rear, wooden shutters to the front, two radiators, wall and ceiling lights.
Kitchen/Dining Room (23' 5'' x 8' 0'' (7.13m x 2.45m))
Tile effect vinyl flooring with a range of wall and floor units, stainless steel one and a half bowl sink and drainer, inset four burner gas hob and electric oven under, space and plumbing for appliances, two UPVC double glazed windows, radiator, two spotlight tracks and UPVC double glazed door to rear garden.
Stairs With Timber Balustrade Rising To First Floor Landing.
First Floor Landing
Split levels to rooms, timber balustrade, loft access and ceiling light.
Bathroom (8' 11'' x 6' 5'' (2.71m x 1.96m))
Lovely bathroom with low level W/C, wash hand basin and pedestal, panelled bath with mains fed shower and glass screen over. Radiator, UPVC double glazed window, part-tiled walls and ceiling light.
Bedroom Three (11' 11'' x 8' 4'' (3.62m x 2.55m))
Double bedroom with decorative fireplace, UPVC double glazed window, radiator, built in cupboard and ceiling light.
Bedroom Two (11' 10'' x 10' 0'' (3.61m x 3.04m))
Double bedroom with decorative fireplace, UPVC double glazed window, radiator, built in cupboard, loft access and ceiling light.
Master Bedroom (19' 5'' x 8' 0'' (5.91m x 2.43m))
Double bedroom with two UPVC double glazed windows, radiator, loft access, opening to en-suite shower room and ceiling light.
En-Suite (8' 3'' x 3' 8'' (2.52m x 1.12m))
Vinyl flooring, low level W/C, wash hand basin and pedestal, enclosed electric shower with tiled walls and ceiling light.
Outside
Rear Courtyard
Private and enclosed courtyard garden laid to a mix of slab and concrete with various flower beds.
Property Location
Similar Properties
Terraced house For Sale Weston-super-Mare Terraced house For Sale BS23 Weston-super-Mare new homes for sale BS23 new homes for sale Flats for sale Weston-super-Mare Flats To Rent Weston-super-Mare Flats for sale BS23 Flats to Rent BS23 Weston-super-Mare estate agents BS23 estate agents



.png)





