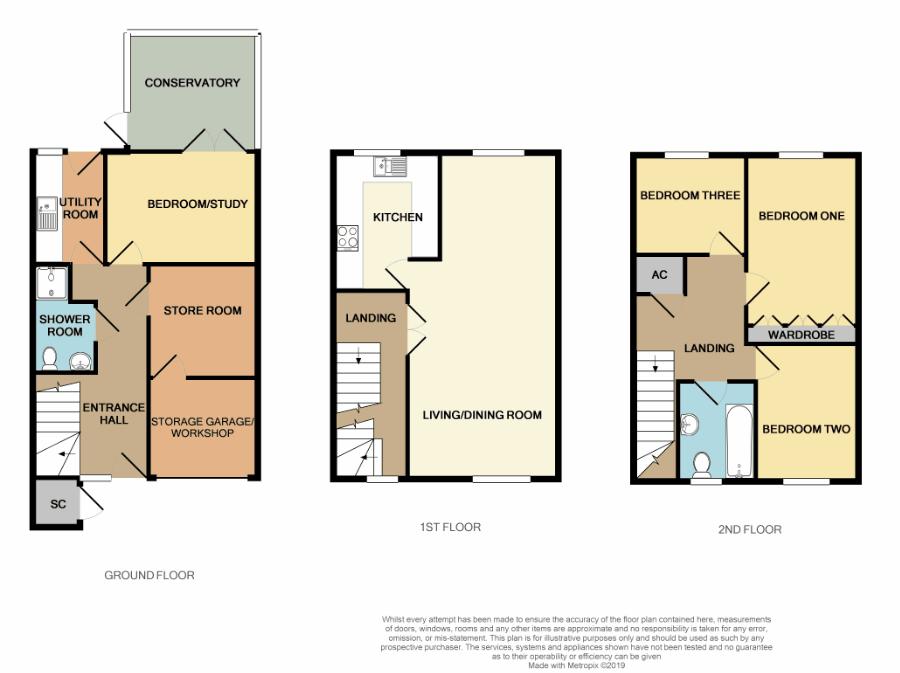4 Bedrooms Terraced house for sale in Hornby Drive, Congleton, Cheshire CW12 | £ 224,500
Overview
| Price: | £ 224,500 |
|---|---|
| Contract type: | For Sale |
| Type: | Terraced house |
| County: | Cheshire |
| Town: | Congleton |
| Postcode: | CW12 |
| Address: | Hornby Drive, Congleton, Cheshire CW12 |
| Bathrooms: | 2 |
| Bedrooms: | 4 |
Property Description
Found within the sought after area of West Heath this modern three story town house has been enhanced by the current owners adding a new conservatory providing further flexible accommodation. Well presented throughout with modern decor giving the property a light and airy feel, the property offers accommodation over three floors with a spacious entrance hall including a shower room/w.C, and a study or bedroom four which opens up to the conservatory. With a handy utility room and a garage which has been converted into a storage room and workshop/storage garage to suit the current owner. The first floor offers a galleried landing, a generous 23ft living dining room, and a fitted kitchen with built in appliances. The second floor has three bedrooms, the main family bathroom, a generous built in airing cupboard, and access to the loft which has been floored for storage. Outside the property offers ample parking on the driveway to the front, and a handy refuge bin/storage cupboard. The rear has an enclosed garden which has been enhanced and landscaped offering an Indian stone feature providing ideal outdoor living space, with well stocked and maintained borders and a further storage area and a garden shed.
Storm Porch
Built in brick store.
Entrance Hall (0)
Radiator, under stairs storage, UPVC double glazed window to front aspect. Stairway to the first floor with an open spindle balustrade, door giving access to the store room and garage.
Shower Room (0)
Fitted with a white three piece suite comprising fully tiled shower cubicle with an integral shower, low level W.C., pedestal hand wash basin, radiator.
Study/Bedroom (8' 0" x 11' 9" (2.45m x 3.58m))
UPVC double glazed patio doors giving access to the conservatory, radiator.
Utility (0)
Excellent range of base units, roll top work surfaces over having inset stainless steel sink and drainer, plumbing for a washing machine, space for a dryer, radiator, door to rear.
Conservatory (9' 10'' x 8' 10'' (2.99m x 2.69m))
Part brick built, with double glazed windows and a door giving access to the garden, power points.
First Floor Landing (0)
With a front aspect double glazed window, stairway to the second floor, double doors giving access to the Living Room.
Lounge/Dining Room (23' 5'' x 11' 0'' Narrowing to 9' (7.13m x 3.35m))
UPVC double glazed windows to both front and rear aspects, electric fire set on marble hearth and surround, two radiators, door through to the kitchen.
Kitchen (7' 10" x 10' 6" (2.40m x 3.21m))
Fitted with a range of wall mounted and base level units with rolled top work surfaces incorporating a stainless steel sink unit and drainer. A range of built in appliances featuring an integral electric oven and four ring halogen hob with brushed chrome extractor fan above, integral fridge freezer, UPVC double glazed window to rear aspect, radiator, part tiled walls and wood laminate flooring.
Second Floor Landing (0)
Loft access, with the loft being part boarded for storage, a generous built in airing cupboard housing the hot water tank and ample storage shelving.
Bedroom One (8' 11" x 10' 6" (2.72m x 3.21m))
UPVC double glazed window to rear aspect, built in wardrobes, radiator.
Bedroom Two (8' 8" x 10' 4" (2.64m x 3.14m))
UPVC double glazed window to front aspect, radiator.
Bedroom Three (7' 7" x 8' 8" (2.32m x 2.64m))
UPVC double glazed window to front aspect, radiator.
Bathroom (0)
Fitted with a modern three piece suite having a panelled bath with shower fitment over, pedestal hand wash basin and a low level W.C. UPVC double glazed opaque window to front aspect, radiator, part tiled walls and tiled effect flooring.
Externally (0)
The front of the property has a driveway providing ample parking for several vehicles which leads to the integral storage garage, and covered entrance porch with a handy storage cupboard.
The rear has been landscaped by the current owner which offers and fenced enclosed garden having an array of well stocked borders, an Indian Stone feature with paved walkways, a further storage area to the rear with a wooden garden shed, and gated access to the rear.
Property Location
Similar Properties
Terraced house For Sale Congleton Terraced house For Sale CW12 Congleton new homes for sale CW12 new homes for sale Flats for sale Congleton Flats To Rent Congleton Flats for sale CW12 Flats to Rent CW12 Congleton estate agents CW12 estate agents



.png)











