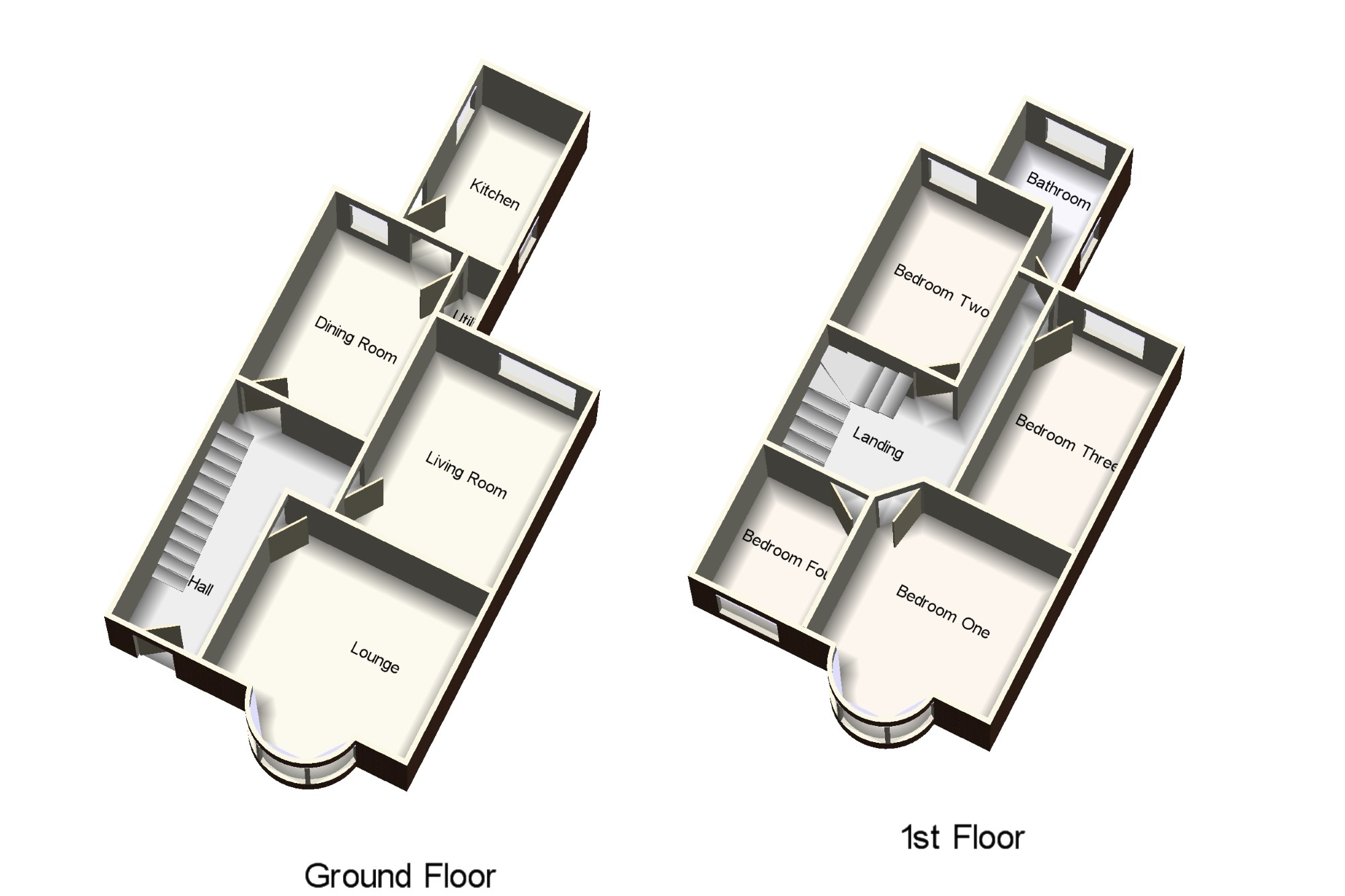4 Bedrooms Terraced house for sale in Hornby Road, Bootle, Liverpool, Merseyside L20 | £ 97,500
Overview
| Price: | £ 97,500 |
|---|---|
| Contract type: | For Sale |
| Type: | Terraced house |
| County: | Merseyside |
| Town: | Bootle |
| Postcode: | L20 |
| Address: | Hornby Road, Bootle, Liverpool, Merseyside L20 |
| Bathrooms: | 1 |
| Bedrooms: | 4 |
Property Description
Offered to the open sales market with no chain delay Entwsitle Green are pleased to advertise this four bedroom refurbished character mid terraced house. The property is situated on a no through road opposite a park and leisure centre and is positioned conveniently for shops plus has great transport links to the City Centre. The property briefly comprises to the ground floor, entrance hall, through lounge, dinning room, kitchen and utility room. To the first floor there are four bedrooms and family bathroom and to the outside there is a rear yard with outbuilding for storage. Call our local high street branch today to book a viewing.
Refurbished Mid Terraced House.
Three Reception Rooms.
Four Bedrooms.
Double Glazed Windows & Gas Central Heating.
No Chain Delay
Hall x . UPVC front double glazed door, radiator, alarm panel, laminate flooring, painted plaster ceiling with ceiling light and stairs leading to first floor.
Lounge 13'7" x 13'9" (4.14m x 4.2m). Double glazed uPVC bay window to front aspect, radiator, electric fire with feature surround, laminate flooring, television point and painted plaster ceiling with ceiling light.
Living Room 10'7" x 13'8" (3.23m x 4.17m). Double glazed window to rear aspect, radiator, electric fire with feature surround, laminate flooring, television point and painted plaster ceiling with ceiling light.
Dining Room 9' x 12'4" (2.74m x 3.76m). Double glazed uPVC window to rear aspect, radiator, electric fire with feature surround, laminate flooring and painted plaster ceiling with ceiling light.
Utility x . Vinyl flooring, wall mounted boiler, washing machine point and painted plaster ceiling with ceiling light.
Kitchen 6'10" x 11' (2.08m x 3.35m). UPVC back double glazed door leading to rear yard, double glazed uPVC windows to side aspects, tiled flooring, painted plaster ceiling with ceiling light, roll top work surface, wall and base units, stainless steel sink with mixer tap, electric oven and hob and space for washing machine and fridge/freezer.
Landing x . Carpeted flooring, painted plaster ceiling with ceiling light and stairs leading from ground floor.
Bedroom One 12'2" x 13'9" (3.7m x 4.2m). Double glazed uPVC bay window to front aspect, radiator, laminate flooring and painted plaster ceiling with ceiling light.
Bedroom Two 8'9" x 12'3" (2.67m x 3.73m). Double glazed uPVC window to rear aspect, radiator, laminate flooring and painted plaster ceiling with ceiling light.
Bedroom Three 8'1" x 12'1" (2.46m x 3.68m). Double glazed uPVC window to rear aspect, radiator, laminate flooring and painted plaster ceiling with ceiling light
Bedroom Four 7'6" x 7'9" (2.29m x 2.36m). Double glazed uPVC window to front aspect, radiator, laminate flooring and painted plaster ceiling with ceiling light.
Bathroom 5'3" x 6'9" (1.6m x 2.06m). Double glazed uPVC window with frosted glass to rear and side aspects, radiator, vinyl flooring, part tiled walls, low level WC, roll top bath with mixer tap and pedestal sink.
Rear Yard x . Area leading to gated access to alleyway and brick outbuilding for storage.
Property Location
Similar Properties
Terraced house For Sale Bootle Terraced house For Sale L20 Bootle new homes for sale L20 new homes for sale Flats for sale Bootle Flats To Rent Bootle Flats for sale L20 Flats to Rent L20 Bootle estate agents L20 estate agents



.png)











