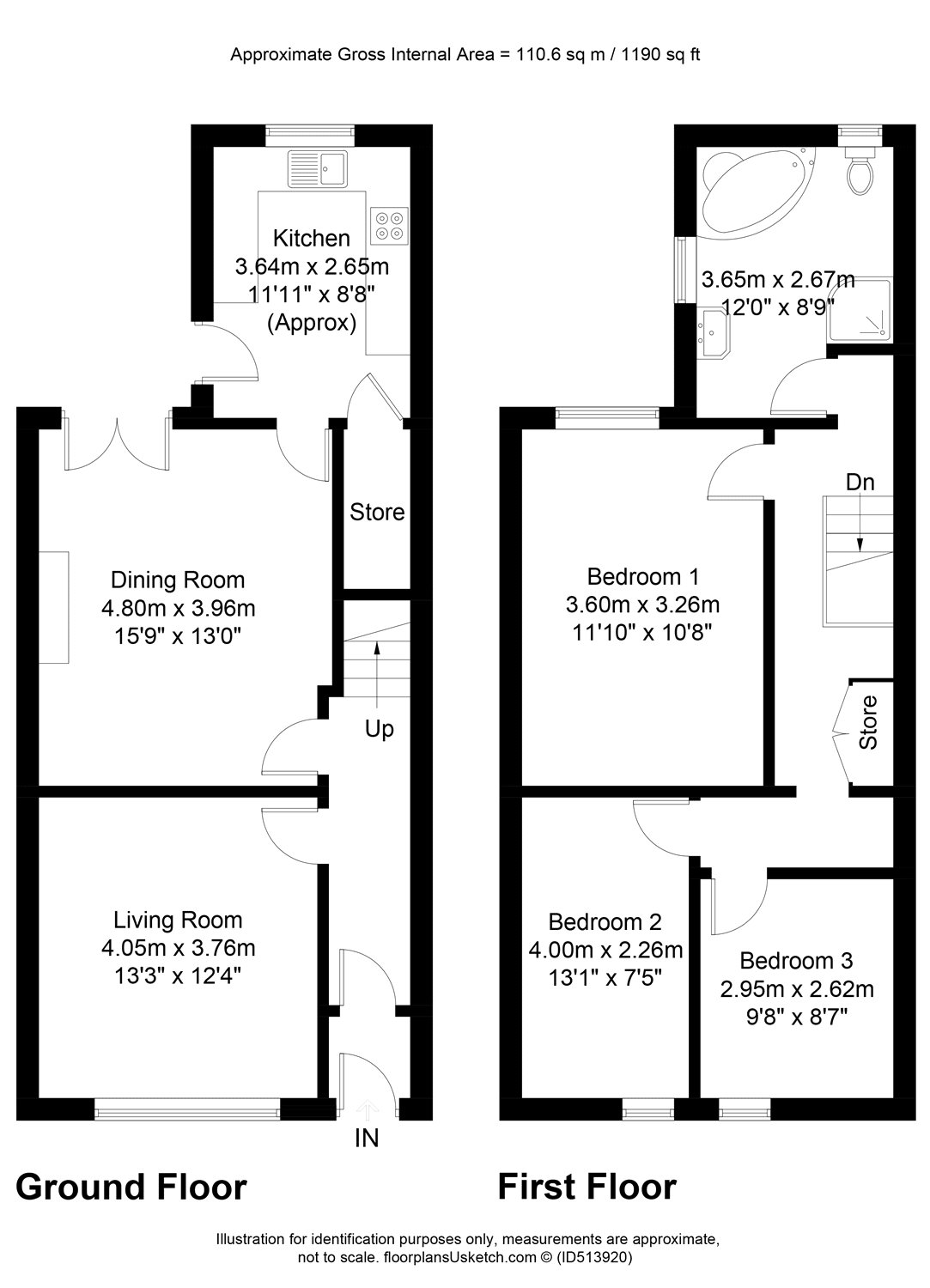3 Bedrooms Terraced house for sale in Hornby Street, Oswaldtwistle, Accrington, Lancashire BB5 | £ 119,950
Overview
| Price: | £ 119,950 |
|---|---|
| Contract type: | For Sale |
| Type: | Terraced house |
| County: | Lancashire |
| Town: | Accrington |
| Postcode: | BB5 |
| Address: | Hornby Street, Oswaldtwistle, Accrington, Lancashire BB5 |
| Bathrooms: | 1 |
| Bedrooms: | 3 |
Property Description
Property Shop is pleased to welcome this well maintained terrace property which is located in the heart of Oswaldtwistle. This is a warm welcoming house which will surely make a very good home.
This is a fantastic opportunity to obtain a lovely, well looked after, terrace property in a very good location in the town of Oswaldtwistle which is ideally situated for commuter routes, school links, the local amenities as well as being a stones throw from Rhyddings Park.
Briefly comprising; entrance vestibule and hallway with stairs opposite and doors off to the living room and dining room, all of which flows with the same flooring. The kitchen to the rear of the house is a modern, high gloss finish with free standing electric oven and space for utilities. Upstairs there is a generous landing space with doors off to the three bedrooms and the large four piece bathroom suite. Benefitting from gas central heating and UPVC double glazing. Forecourt garden to the front and tidy rear yard.
Ground floor
Living Room 11'10" x 13'1" (3.6m x 3.99m). Wood laminate flooring. Coving and ceiling rose. White UPVC double glazed window.
Dining Room 12'10" x 15'5" (3.91m x 4.7m). Wood laminate flooring. Mantlepiece surround with electric fire. Patio doors to rear.
Kitchen 8'6" x 11'10" (2.6m x 3.6m). Cream high gloss wall and base units with wood effect worktops. Vinyl tile effect flooring. Free standing electric oven with extractor hood. Space for white goods. Door to understairs storage.
First floor
Bedroom One 10'6" x 11'10" (3.2m x 3.6m). Situated to the rear of the house. Of a double size. Carpeted and neutrally decorated.
Bedroom Two 7'3" x 13'1" (2.2m x 3.99m). Situated to the front of the house. With one wall in feature wallpaper.
Bedroom Three 8'6" x 9'6" (2.6m x 2.9m). Located to the front of the house. Neutrally decorated. Striped carpet.
Bathroom 8'6" x 11'10" (2.6m x 3.6m). Large four piece bathroom; toilet, handbasin, curved based shower cubicle with mixer shower, corner bath. Storage cupboard which also houses the Main Eco combi boiler. Vinyl tile effect flooring.
External
External A forecourt fronted garden with established shrubs. Stone flagged rear yard with wall perimeter and timber gate to the rear alleyway.
Property Location
Similar Properties
Terraced house For Sale Accrington Terraced house For Sale BB5 Accrington new homes for sale BB5 new homes for sale Flats for sale Accrington Flats To Rent Accrington Flats for sale BB5 Flats to Rent BB5 Accrington estate agents BB5 estate agents



.png)











