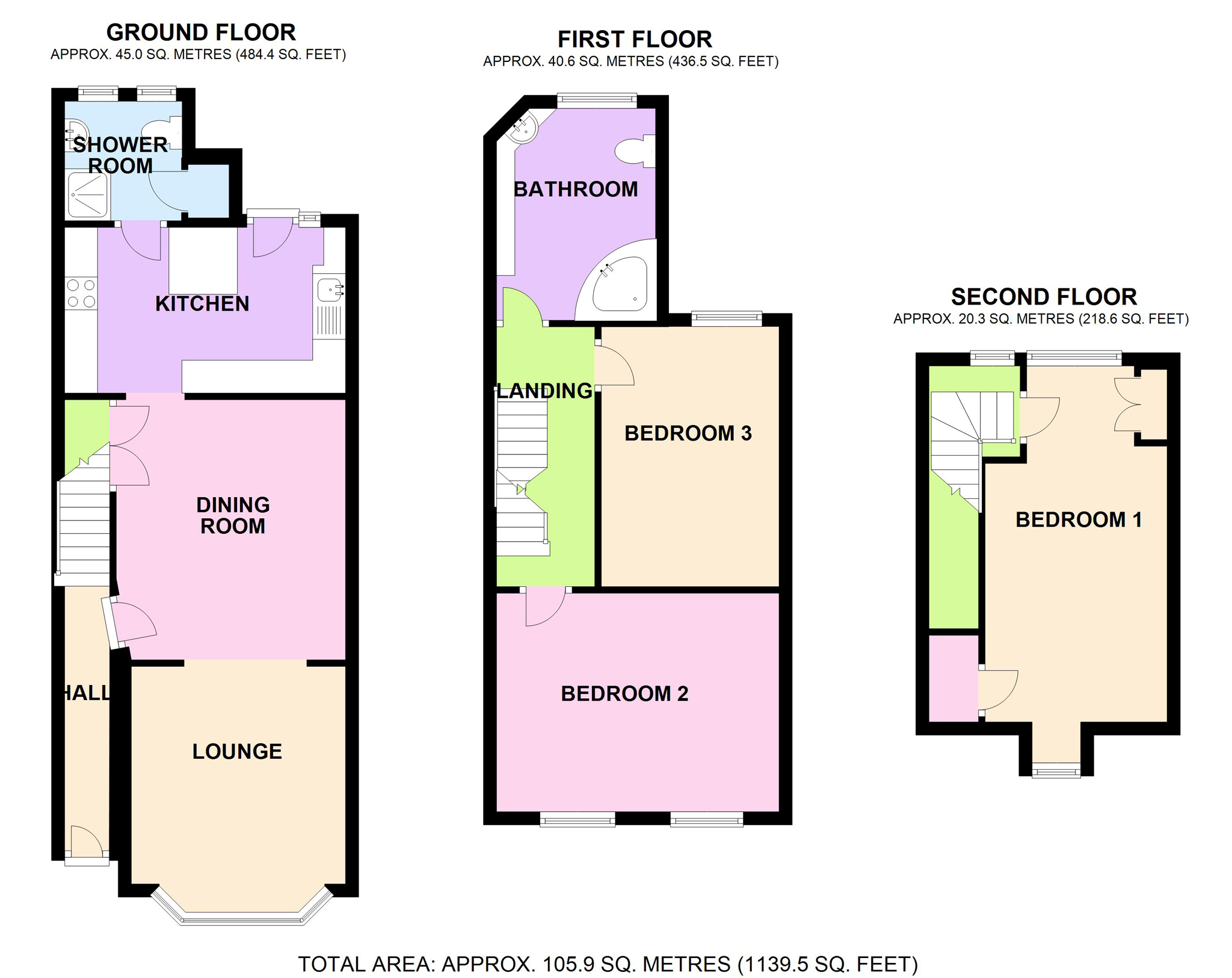3 Bedrooms Terraced house for sale in Horsa Road, Erith, Kent DA8 | £ 349,000
Overview
| Price: | £ 349,000 |
|---|---|
| Contract type: | For Sale |
| Type: | Terraced house |
| County: | Kent |
| Town: | Erith |
| Postcode: | DA8 |
| Address: | Horsa Road, Erith, Kent DA8 |
| Bathrooms: | 2 |
| Bedrooms: | 3 |
Property Description
Overview
House Network Ltd is pleased to offer this very well presented three bedroom terraced property situated in this highly popular location in Northumberland Heath.
This period home offers bright and airy accommodation set over three levels briefly comprising entrance hall, spacious open plan lounge/dining room, modern fitted kitchen and downstairs shower room. The first floor provides two double bedrooms and a family bathroom whilst the top level offers a master bedroom with built in wardrobes.
Additional features include central heating, double glazing and a secluded rear garden with a large detached garage with power and light.
This lovely family home is superbly positioned in a popular residential location close to local shops, bus routes and train stations.
Benefitting from no onward chain early viewings are highly recommended to avoid disappointment.
The property measures approx 105.9sqm
Viewings via House Network Ltd.
Hall
Laminate flooring, stairs to first floor landing, uPVC double glazed entrance door.
Lounge 10'10 x 10'8 (3.31m x 3.26m)
Double glazed bay window to front, radiator, laminate flooring, coving to ceiling with ceiling rose, open plan to dining room.
Dining Room 13'0 x 11'5 (3.96m x 3.47m)
Radiator, laminate flooring, coving to ceiling with ceiling rose, large understairs storage.
Kitchen 8'3 x 13'7 (2.52m x 4.14m)
Fitted with a matching range of base and eye level units with worktop space over, breakfast bar, stainless steel sink unit with mixer tap with tiled splashbacks, integrated fridge/freezer, plumbing for washing machine, built-in electric oven, built-in four ring gas hob with pull out extractor hood over, double glazed window to rear, vinyl flooring, uPVC double glazed door to garden, door to shower room.
Shower Room
Shower, wash hand basin and WC, heated towel rail, tiled splashbacks, two opaque double glazed windows to rear, airing cupboard with wall mounted boiler, vinyl flooring.
Landing
Fitted carpet, carpeted stairs to second floor.
Bedroom 3 13'0 x 8'10 (3.96m x 2.70m)
Double glazed window to rear, radiator, fitted carpet, coving to ceiling.
Bedroom 2 10'11 x 14'1 (3.33m x 4.30m)
Two double glazed windows to front, radiator, fitted carpet, coving to ceiling with ceiling rose.
Bathroom
Fitted with three piece suite comprising deep panelled corner bath with hand shower attachment, fitted wash hand basin with cupboards under, close coupled WC, tiled splashbacks, heated towel rail, opaque double glazed window to rear, vinyl flooring, coving to ceiling.
Bedroom 1 17'9 x 9'1 (5.42m x 2.77m)
Double glazed window to rear, velux window to front, built-in wardrobes, radiator, fitted carpet, access to eaves storage space.
Outside
Enclosed secluded rear garden with patio area and stone pathway to garage. Outside tap.
Garage 15'4 x 14'1 (4.67m x 4.3m)
Electric roller shutter door. Power and light. Door to garden.
Property Location
Similar Properties
Terraced house For Sale Erith Terraced house For Sale DA8 Erith new homes for sale DA8 new homes for sale Flats for sale Erith Flats To Rent Erith Flats for sale DA8 Flats to Rent DA8 Erith estate agents DA8 estate agents



.png)










