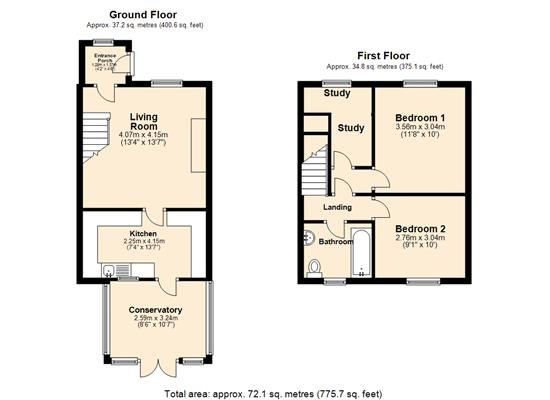3 Bedrooms Terraced house for sale in Horsecastle Close, Yatton BS49 | £ 215,000
Overview
| Price: | £ 215,000 |
|---|---|
| Contract type: | For Sale |
| Type: | Terraced house |
| County: | Bristol |
| Town: | Bristol |
| Postcode: | BS49 |
| Address: | Horsecastle Close, Yatton BS49 |
| Bathrooms: | 0 |
| Bedrooms: | 3 |
Property Description
This terrace home has a number of additional features such as extra floor space on the first floor over the walkway offering two good size double bedrooms plus a single size third bedroom/study, ample off street parking for three cars and a conservatory which could be used as a dining room so the living room remains a great size reception room. Offered with no onward chain this property on the ground floor offers entrance porch with space for coats and shoes, open plan living room with feature fireplace, fitted kitchen with breakfast bar and extensive range of cupboards plus the conservatory/dining room with French doors onto the garden. The first floor has three bedrooms and a bathroom with shower over the bath and tiled finishing's. Externally there is the 3 car spaces at the front and the covered walkway with access to the rear garden which is enclosed by fencing and has a shed/workshop, flagstone patio area and slate stone finishes. There is also gas central heating and lead lattice double glazed windows. Epc-d. Just reduced in price.
Ground floor
entrance porch
Access via main double glazed door to the porch with space for hanging coats and shoes, double glazed window, internal door to the open plan Living Room.
Living room
13' 7" x 13' 4" (4.14m x 4.06m)
Open plan design with laminate flooring, brick fireplace with inset gas fire, spindled stairs to the first floor and space underneath, front aspect double glazed window, double radiator, wall lights, feature beamed ceiling, door to the kitchen.
Kitchen
13' 7" x 7' 4" (4.14m x 2.24m)
Fitted with a range of units comprising base and eye level units, drawers, matching work surfaces, tiled splash backs, sink unit with mixer set tap, breakfast bar, space for fridge/freezer, gas hob, electric oven, extractor hood, plumbed for washing machine, space for tumble dryer, double glazed window, door opens onto the conservatory/dining room.
Conservatory/dining room
10' 7" x 8' 6" (3.23m x 2.59m)
This room has a range of uses such as playroom, study, dining room and has double glazed windows to three sides overlooking the garden and French doors, spotlights, power points, double radiator.
First floor
landing
Access to the loft space, internal hall to bedroom one and study.
Bedroom one
10' 0" x 11' 8" (3.05m x 3.56m)
Front aspect double glazed window, recess space for wardrobes, dado rail, radiator.
Bedroom two
11' 0" x 9' 0" (3.35m x 2.74m)
Rear aspect double glazed window, radiator.
Bedroom three/study
4' 9" widening to 7' 9" x 8' 8" (2.36m x 2.64m)
l-shaped. Currently used as single bedroom but would also make a good study. Front aspect double glazed window, built in cupboard housing combination boiler.
Bathroom
Three piece suite comprising panel enclosed bath, shower above, tiled surround and screen, low level wc, pedestal wash hand basin, chrome heated towel rail, double glazed window.
Front driveway
Tarmac driveway providing parking for three cars, external lighting, walk way provides access to the rear garden.
Rear garden
17' 0" x 36' 0" (5.18m x 10.97m)
Lawned rear garden with patio, timber shed, enclosed by fencing, Side gate accessed via walkway from the front of the house.
Property Location
Similar Properties
Terraced house For Sale Bristol Terraced house For Sale BS49 Bristol new homes for sale BS49 new homes for sale Flats for sale Bristol Flats To Rent Bristol Flats for sale BS49 Flats to Rent BS49 Bristol estate agents BS49 estate agents



.png)











