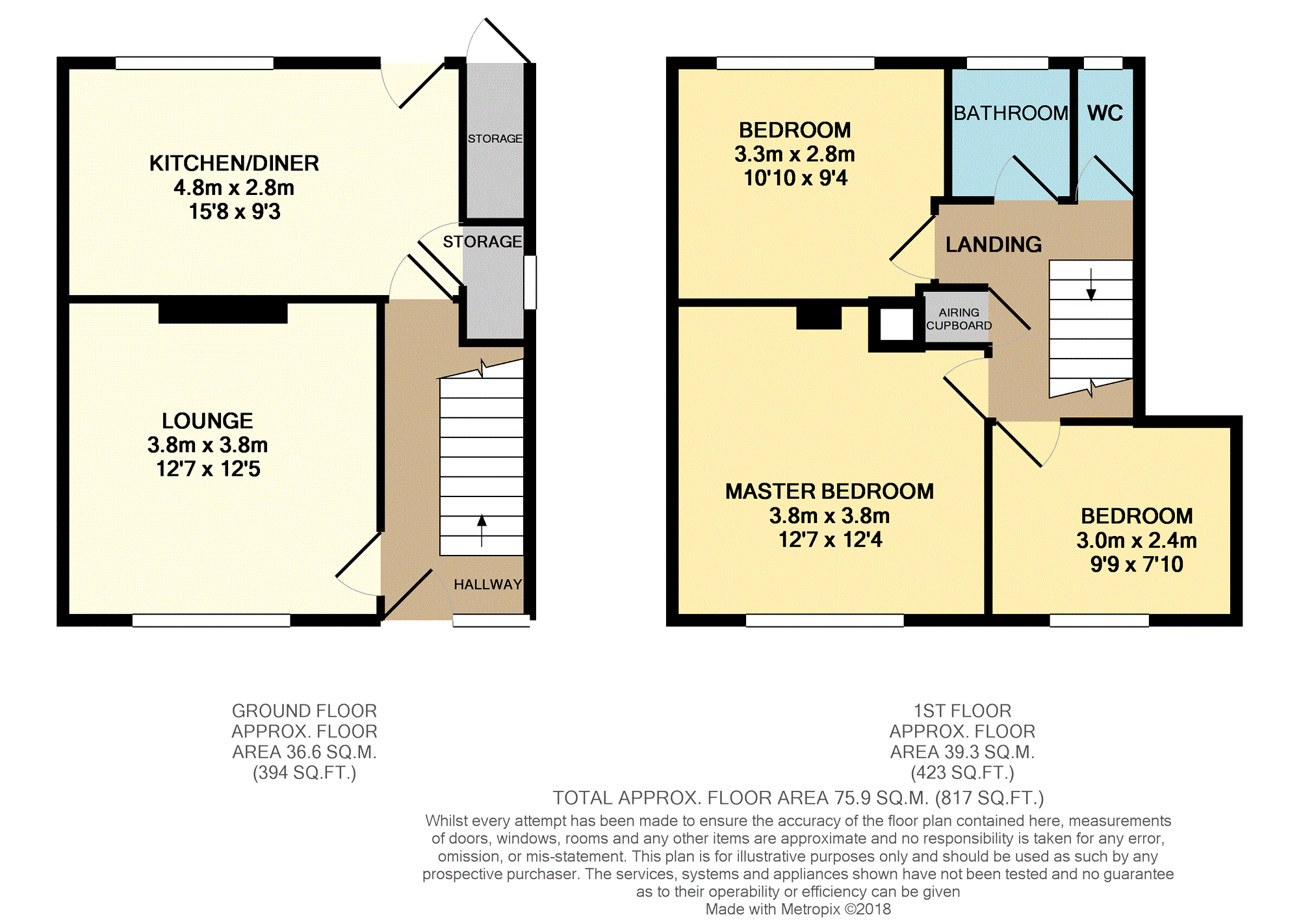3 Bedrooms Terraced house for sale in Hough Close, Rainow SK10 | £ 230,000
Overview
| Price: | £ 230,000 |
|---|---|
| Contract type: | For Sale |
| Type: | Terraced house |
| County: | Cheshire |
| Town: | Macclesfield |
| Postcode: | SK10 |
| Address: | Hough Close, Rainow SK10 |
| Bathrooms: | 1 |
| Bedrooms: | 3 |
Property Description
A great size three bedroom mid terraced property situated on a very quiet cul-de-sac with views to both the front and rear. The property is within walking distance to the outstanding Rainow Primary, as well as local pubs and amenities. The well planned internal accommodation comprises: Entrance hallway, lounge, dining kitchen with under stair storage cupboard. To the first floor there are three good sized bedrooms and a family bathroom with separate toilet. To the front of the property there is a driveway providing Off Road parking for two cars. The rear garden is mostly laid to lawn with patio seating area. Brick built storage shed and large storage cupboard. Being sold with no onward vendor chain.
Hallway
The property is entered via a UPVC double glazed front door with double glazed window to front aspect. Stairs leading to the first floor comma wooden effect number flooring, radiator, telephone point and doors to the following.
Lounge
12'7" X 12'5"
Large double glazed windows to front aspect, feature fireplace electric fire set within, TV point, telephone point, wood effect laminate flooring and radiator.
Kitchen / Diner
15'8" X 9'3"
Open plan dining kitchen fitted with low level units with worktops over, stainless steel drainer sink with mixer tap, four ring gas hob with extractor hood over and electric oven below. Space and plumbing for dishwasher and washing machine. Tile floor, tiles walls, space for an American style fridge freezer, space for table and chairs. Integrated downlights, radiator, two double glazed windows to rear aspect, door opening to storage cupboard and double glazed door opening to the rear garden.
First Floor Landing
Wooden banister with open spindles, door opening to airing cupboard and doors to the following.
Bedroom One
12'7" X 12'4"
Double glazed window to the front aspect, radiator and telephone point.
Bedroom Two
10'10" X 9'4"
Double glazed window to rear aspect, wooden effect laminate flooring, TV point, telephone point and radiator.
Bedroom Three
9'9" X 7'10"
Double glazed window to front aspect, wooden effect laminate flooring and radiator.
Bathroom
Fitted with walk-in shower cubicle, wash hand basin with mixer tap and storage cupboards below, tiled walls, tile floor and double glazed opaque window to rear aspect. Radiator.
W.C.
Fitted with low level WC, Part tiled walls, tile floor and double glazed opaque window to rear aspect.
Outside
To the front of the property there is a driveway for two cars, the rear garden is a good sized mostly laid to lawn with patio seating area and space for timber shed.
Shed
Brick built detached storage shed and storage cupboard providing ample storage space.
Property Location
Similar Properties
Terraced house For Sale Macclesfield Terraced house For Sale SK10 Macclesfield new homes for sale SK10 new homes for sale Flats for sale Macclesfield Flats To Rent Macclesfield Flats for sale SK10 Flats to Rent SK10 Macclesfield estate agents SK10 estate agents



.png)











