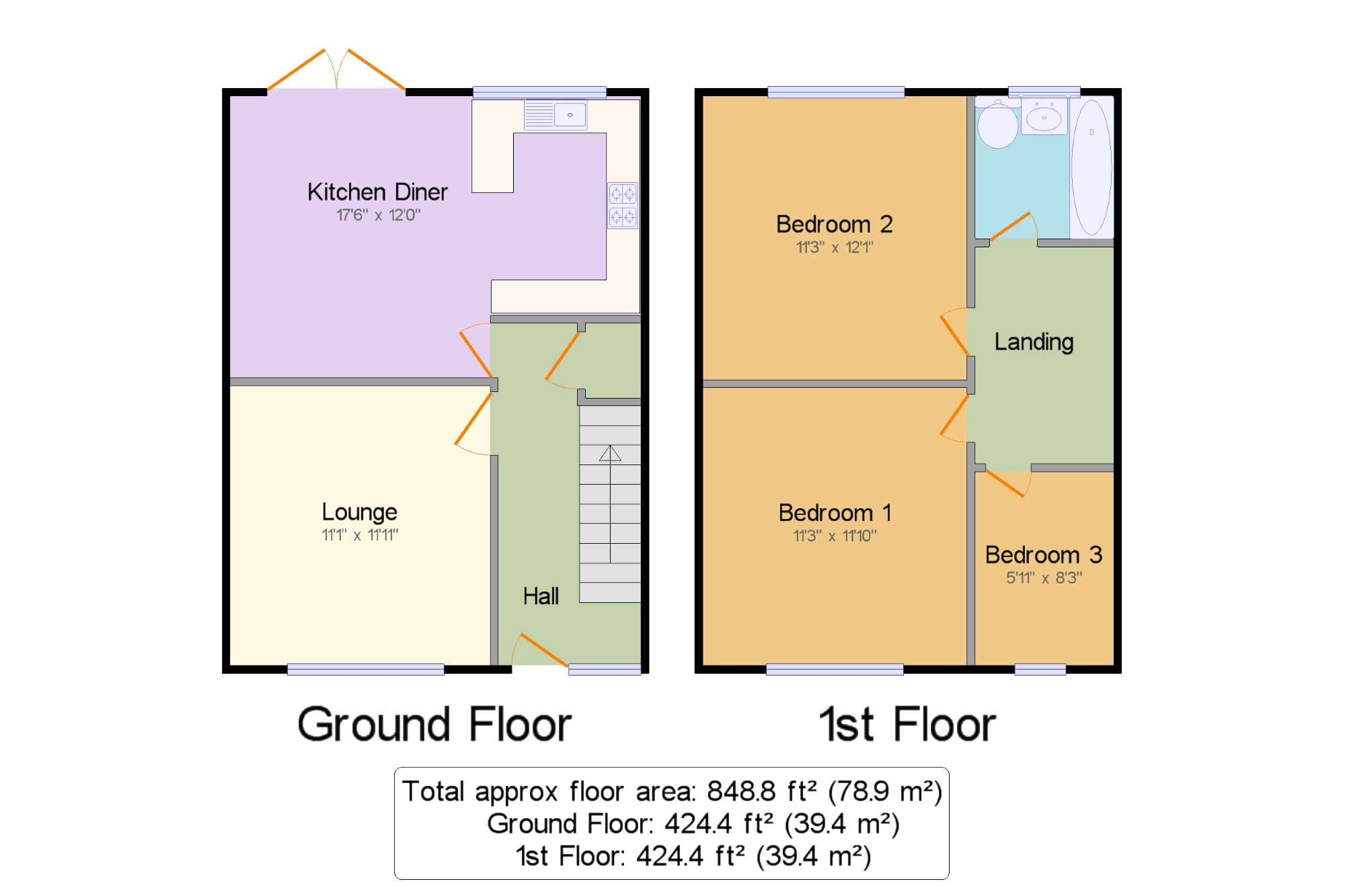3 Bedrooms Terraced house for sale in Houldsworth Road, Fulwood, Preston, Lancashire PR2 | £ 120,000
Overview
| Price: | £ 120,000 |
|---|---|
| Contract type: | For Sale |
| Type: | Terraced house |
| County: | Lancashire |
| Town: | Preston |
| Postcode: | PR2 |
| Address: | Houldsworth Road, Fulwood, Preston, Lancashire PR2 |
| Bathrooms: | 1 |
| Bedrooms: | 3 |
Property Description
This delightful three bedroom terrace and ideal for a first time buyer is being offered with no chain delay. The accommodation briefly comprises of a welcoming entrance hallway, a light and airy lounge with feature fire and exposed brick surround. There is a wonderful open plan modern kitchen/diner providing French doors opening onto the rear garden, perfect for bringing the outside in. Upstairs, you will find three generously proportioned receptions room, two of which are doubles whilst across the landing there is a modern three piece bathroom suite. Outside, there is a rear garden with beautiful Indian stone paving, lawn and shed.
A Delightful Three Bedroom Mid Terrace Property
Ideal For A First Time Buyer
Offered With No Chain Delay
Modern Open Plan Kitchen/Diner
Modern Three Piece Bathroom Suite
Double Glazed & Gas Central Heating
Beautiful Rear Garden With Lawn & Indian Stone Paving
Hall 6'1" x 14'7" (1.85m x 4.45m). UPVC double glazed entrance door. Double glazed uPVC window facing the front. Radiator, carpeted flooring. Staircase leading to the first floor.
Lounge 11'1" x 11'11" (3.38m x 3.63m). Double glazed uPVC window facing the front. Radiator and feature fire with exposed brick surround, carpeted flooring.
Kitchen Diner 17'6" x 12' (5.33m x 3.66m). UPVC French double glazed door, opening onto the garden. Double glazed uPVC window facing the rear. Radiator, laminate flooring, tiled splashbacks. Complementary work surfaces, fitted wall base units, inset sink, electric oven, gas hob, stainless steel extractor, integrated dishwasher, integrated washer dryer, space for fridge/freezer.
Landing 5'11" x 9'3" (1.8m x 2.82m). Carpeted flooring.
Bedroom 1 11'3" x 11'10" (3.43m x 3.6m). Double glazed uPVC window facing the front. Radiator, carpeted flooring.
Bedroom 2 11'3" x 12'1" (3.43m x 3.68m). Double glazed uPVC window facing the rear. Radiator, carpeted flooring, built-in storage cupboard housing the boiler.
Bedroom 3 5'11" x 8'3" (1.8m x 2.51m). Double glazed uPVC window facing the front. Radiator, carpeted flooring.
Bathroom 5'11" x 6'1" (1.8m x 1.85m). Loft access . Double glazed uPVC window facing the rear. Radiator, laminate flooring, part tiled walls. Low level WC, panelled bath, shower over bath, pedestal sink.
Property Location
Similar Properties
Terraced house For Sale Preston Terraced house For Sale PR2 Preston new homes for sale PR2 new homes for sale Flats for sale Preston Flats To Rent Preston Flats for sale PR2 Flats to Rent PR2 Preston estate agents PR2 estate agents



.png)











