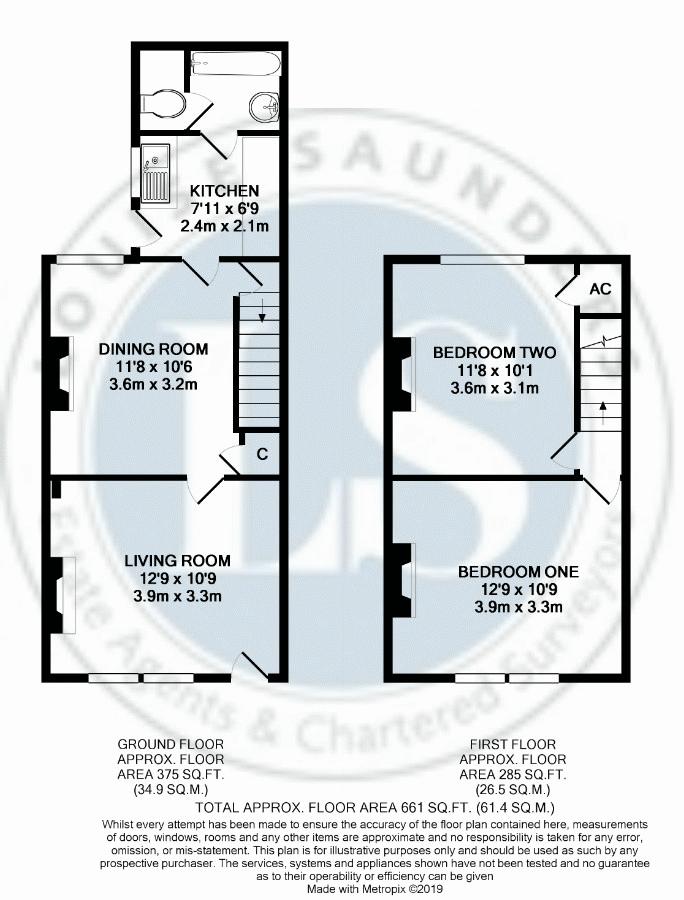2 Bedrooms Terraced house for sale in House Lane, Sandridge, St. Albans AL4 | £ 425,000
Overview
| Price: | £ 425,000 |
|---|---|
| Contract type: | For Sale |
| Type: | Terraced house |
| County: | Hertfordshire |
| Town: | St.albans |
| Postcode: | AL4 |
| Address: | House Lane, Sandridge, St. Albans AL4 |
| Bathrooms: | 1 |
| Bedrooms: | 2 |
Property Description
Thoughtfully renovated and sympathetically modernised, a very well presented two double bedroom mid terrace Edwardian house in Sandridge village, St Albans. The accommodation, presented in a contemporary palette of soft whites and greys throughout, comprises dining room, living room, kitchen, bathroom and two double bedrooms. The house is filled with a wealth of traditional features such as wooden doors and cast iron feature fireplaces.
The south west facing private garden extends approximately 100ft and features a patio and large lawn. Accessible via Gibbons Close, there is a gravel driveway, providing off street parking. House Lane is located in the popular village of Sandridge which lies within catchment of highly sought after local schools. A short drive away is St Albans city centre and the mainline station, both served by local transport links. The village offers two notable pubs, a local store and tearoom as well as the beautiful Heartwood Forest.
Ground Floor
The front door leads into the traditional living room with feature cast iron fireplace, stripped wood flooring and sash windows overlooking the front garden. The wooden flooring continues through to the dining room, where a sash window has views over the pretty garden and an inset built in cupboard and shelving as well as access into the kitchen. Under the stairs is a storage cupboard. The light and airy kitchen, with sky light window, window to side aspect and door onto the rear garden, features a range of shaker style grey floor and wall mounted units. Appliances include an integrated electric oven, induction hob, space and plumbing for washing machine and fridge freezer. The kithcen also benefits from underfloor heating. The family bathroom hosts a traditional white suite comprising panelled bath with separate shower above, glass shower screen, pedestal basin and WC.
First Floor
The carpeted stairs ascend from the dining room and open onto the landing leading to the two bedrooms. The master bedroom, a spacious double, has two sash windows overlooking the front aspect and cast iron feature fireplace. Bedroom two, also a double with a feature fireplace, enjoys a view across the rear garden. There is hatch access to the loft. A built-in cupboard provides handy storage.
Exterior
The house boasts a pretty front garden, with a lawn area and privacy bushes to the front. The well maintained rear garden has a south west aspect and extends an impressive 120ft. Off the kitchen is a recently fitted patio with flagstones which is a perfect, sunny spot for outdoor entertaining. A path runs the full length of the garden alongside the lawn which is bordered by wooden fencing. To the very back of the garden there is space for a shed and wooden gate which gives access to the gravel driveway. This can be accessed via Gibbons Close.
Property Location
Similar Properties
Terraced house For Sale St.albans Terraced house For Sale AL4 St.albans new homes for sale AL4 new homes for sale Flats for sale St.albans Flats To Rent St.albans Flats for sale AL4 Flats to Rent AL4 St.albans estate agents AL4 estate agents



.png)










