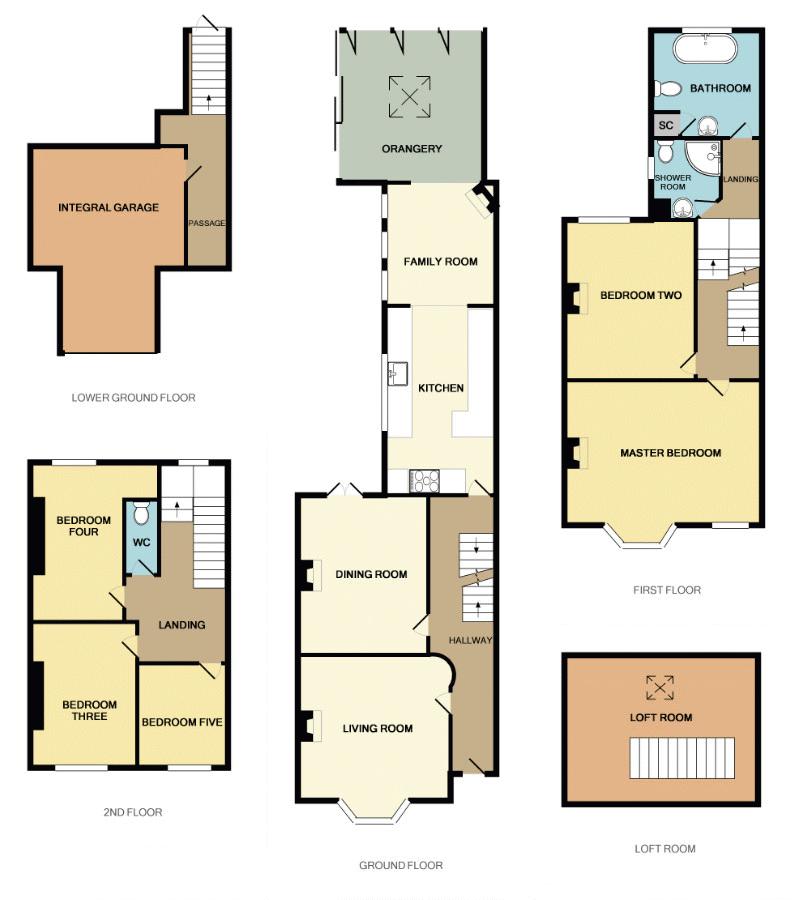5 Bedrooms Terraced house for sale in Hugo Street, Leek, Staffordshire ST13 | £ 340,000
Overview
| Price: | £ 340,000 |
|---|---|
| Contract type: | For Sale |
| Type: | Terraced house |
| County: | Staffordshire |
| Town: | Leek |
| Postcode: | ST13 |
| Address: | Hugo Street, Leek, Staffordshire ST13 |
| Bathrooms: | 2 |
| Bedrooms: | 5 |
Property Description
**five bedrooms** **accommodation over three floors** **character & charm** **driveway** **integral garage** **three reception rooms** **orangery** **shower room & bathroom** **rear garden** **loft room** **fitted kitchen** **close to town** This five bedroom Victorian family home is located in a very desirable location, close to the town centre and has the benefit of a driveway, providing off street parking and access to an integral garage. A deceptive home, having character and charm throughout and spacious accommodation over three floors. You're welcomed into the home through a grand hallway, laid with a minton tile floor. Located within the ground floor level are two formal reception rooms, kitchen, family room and a recent addition, the orangery. The living room has a beautiful refurbished original bay window, living flame gas fire, cornicing and ceiling rose. Located within the dining room is a solid fuel open fireplace and patio doors, providing access to the rear of the property. The kitchen has a good range of units to the base and eye level, solid wood work surfaces, belfast sink unit and range style electric cooker.
A light and airy family room has a 'Morso' log burner with independent flue system. The orangery is a beautiful room having an indian stone floor which flows out into the garden, with anthracite bi fold doors allowing you create a beautiful open space, ideal throughout those summer months.
To the first floors are two sizeable bedrooms, a shower room and a traditional bathroom suite, which incorporates a roll top bath.
To the second floor are a further three bedrooms, useful WC and access to the loft room, incorporating Velux style window power and light.
The lower ground floor level is accessed from the entrance hallway and a passageway provides useful storage and the integral garage has an up and over door and light. A home which is warmed by a Worcester gas fired central heating boiler.
Externally to the front is a walled boundary and steps leading to the front door. A spacious garden is located to the rear, mainly laid to patio and lawn and housing a wood constructed summer house.
An ideal family home, in a great location, a viewing is highly recommended to appreciate its size and quality.
Lower Ground Floor
Integral Garage (16' 9'' x 12' 8'' (5.10m x 3.85m reducing to 2.41m))
Up and over door, light.
Passage
Light and power, stairs to the ground floor.
Entrance Hallway
Wood door and window to front elevation, minton tile floor, radiator, access to cellar, stairs to first floor, cornicing.
Living Room (12' 5'' x 11' 10'' (3.79m into recess x 3.60m))
Glazed bay window to the front elevation, radiator, built in shelves and cupboards, living flame gas fire, tiled hearth, surround, wood mantle over, cornicing.
Dining Room (12' 10'' x 10' 7'' (3.92m x 3.23m into recess))
Radiator, wood floor, glazed patio doors to the rear elevation, solid fuel open fire, tiled surround, hearth, wood mantle over, cornicing.
Kitchen (15' 3'' x 8' 11'' (4.64m x 2.72m))
Solid wood work surfaces, Belfast sink, chrome mixer tap over, range style electric hob, grill, oven, concealed space for washing machine, dryer, plumbing for dishwasher, Upvc double glazed window to side elevation, display unit, radiator, tiled splash backs, inset down lights, tiled floor.
Family Room (10' 1'' x 8' 11'' (3.07m x 2.72m))
Three Upvc double glazed windows to the side elevation, wall mounted radiator, 'Morso' wood burning stove, stone hearth, tiled floor.
Orangery (12' 4'' x 11' 9'' (3.75m x 3.58m))
Anthracite full width Bi fold doors to the rear elevation, anthracite sliding patio doors to the side elevation, sky light, electric heater, Indian stone floor, inset down lights.
First Floor
Landing
Stairs to second floor.
Master Bedroom (16' 7'' x 11' 9'' (5.05m x 3.58m plus bay))
Glazed bay window to the front elevation, sash window to the front elevation, feature cast iron fire surround, tiled hearth, wood mantle, cornicing, radiator.
Bedroom Two (13' 0'' x 10' 8'' (3.97m x 3.24m into recess))
Upvc double glazed sash style window to rear elevation, radiator, feature cast iron surround and mantle.
Shower Room (6' 7'' x 5' 8'' (2.01m max measurement x 1.72m max measurement))
WC, corner shower cubicle, chrome fitment, pedestal wash hand basin, part tiled, Upvc double glazed window to side elevation, feature leaded window.
Bathroom (8' 10'' x 8' 4'' (2.70m x 2.53m))
Roll top bath, WC, pedestal wash hand basin, traditional style radiator with towel rail, sash window to rear elevation, storage cupboard housing Worcester gas fired central heating boiler, tiled splash backs.
Second Floor
Landing
Sash window to rear elevation, access to loft room.
Bedroom Three (11' 9'' x 8' 8'' (3.59m x 2.64m into recess))
Sash window to front elevation, radiator.
Bedroom Four (12' 11'' x 7' 7'' (3.93m x 2.32m into recess))
Radiator, sash window to rear elevation.
Bedroom Five (8' 6'' x 7' 4'' (2.58m x 2.24m))
Radiator, sash window to front elevation.
WC
Pedestal wash hand basin, wall mounted sink.
Externally
To the front is a driveway, walled boundary, steps to the front door. The rear garden is mainly laid to lawn, wood chip area, Indian stone patio, fenced boundary, mature trees, wood constructed summer house.
Property Location
Similar Properties
Terraced house For Sale Leek Terraced house For Sale ST13 Leek new homes for sale ST13 new homes for sale Flats for sale Leek Flats To Rent Leek Flats for sale ST13 Flats to Rent ST13 Leek estate agents ST13 estate agents



.png)











