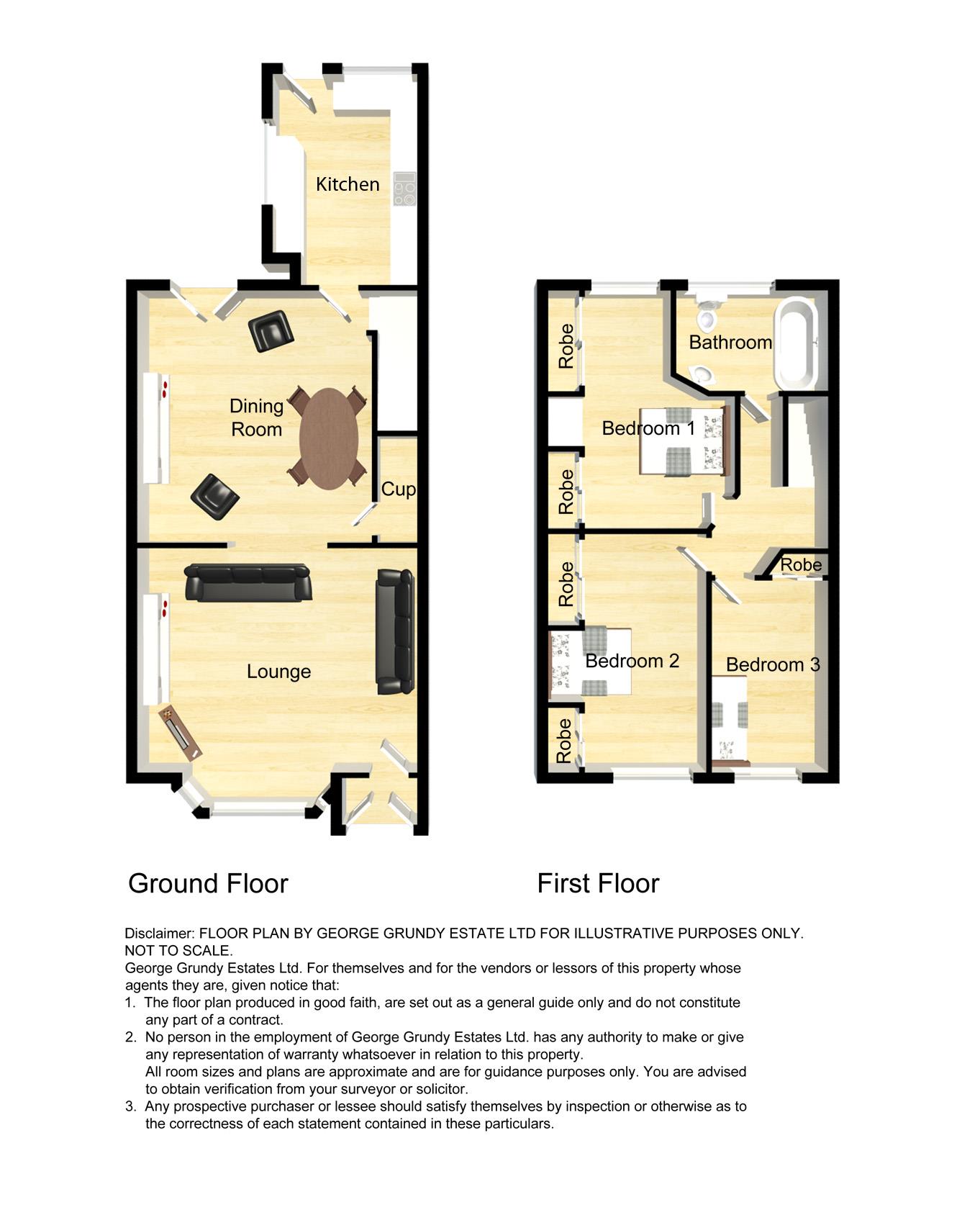3 Bedrooms Terraced house for sale in Hulton Lane, Deane, Bolton BL3 | £ 110,000
Overview
| Price: | £ 110,000 |
|---|---|
| Contract type: | For Sale |
| Type: | Terraced house |
| County: | Greater Manchester |
| Town: | Bolton |
| Postcode: | BL3 |
| Address: | Hulton Lane, Deane, Bolton BL3 |
| Bathrooms: | 0 |
| Bedrooms: | 3 |
Property Description
Extended! 2 reception rooms, 3 bedrooms, central heating, double glazing. Not to be missed! Great first property. Offered with no onward chain, this much loved garden fronted terraced simply must be viewed to be fully appreciated. Warmed by gas central heating and double glazed, its spacious flexible accommodation comprises: Entrance porch, lounge, dining room, extended kitchen. The first floor reveals three bedrooms and bathroom. Externally the property boasts a neat front garden, with the rear boasting a generous enclosed lawned garden, ideal for those lazy summer barbecues. The location gives good access to local shops, schools and amenities, as well as giving good access the both the motorway and rail network. If you have to view one property make sure it's this one.
Ground floor
entrance porch
Double entrance door.
Lounge
4.65m (15' 3") X 4.27m (14' 0")1
Double glazed bay window to front, radiator, room has an inset living flame gas fire though the flue needs work in order for the fire to be operated safely and must not be used without being done.
Sitting/dining room
4.60m (15' 1") X 4.39m (14' 5")
Double glazed French doors to rear garden, gas fire, radiator, twist and turn staircase to first floor with storage below.
Extended kitchen
3.51m (11' 6") X 2.46m (8' 1")
Double glazed window to side and rear, range of wall and base units, integrated oven and hob with over head extractor, single drainer sink unit with mixer tap, plumbed for washer, tiled splash backs, exit door.
First floor
master bedroom
4.09m (13' 5") X 2.39m (7' 10")
Double glazed window to front, fitted robes.
Bedroom 2
3.96m (13' 0")X 3.30m (10' 10")
Double glazed window to rear, fitted robes and dressing table.
Bedroom 3
3.25m (10' 8") X 1.98m (6' 6")
Double glazed window to front, radiator.
Bathroom
2.59m (8' 6") X 1.63m (5' 4")
Double glazed window to rear, three piece suite comprising: Panelled bath, pedestal wash hand basin, W/C, tiled splash backs.
Landing
Loft access point.
Externally
to front
Enclosed garden.
To rear
Lovely enclosed garden with laid lawn and established planting.
No chain
No chain for those wanting a quick completion.
Property Location
Similar Properties
Terraced house For Sale Bolton Terraced house For Sale BL3 Bolton new homes for sale BL3 new homes for sale Flats for sale Bolton Flats To Rent Bolton Flats for sale BL3 Flats to Rent BL3 Bolton estate agents BL3 estate agents



.png)










