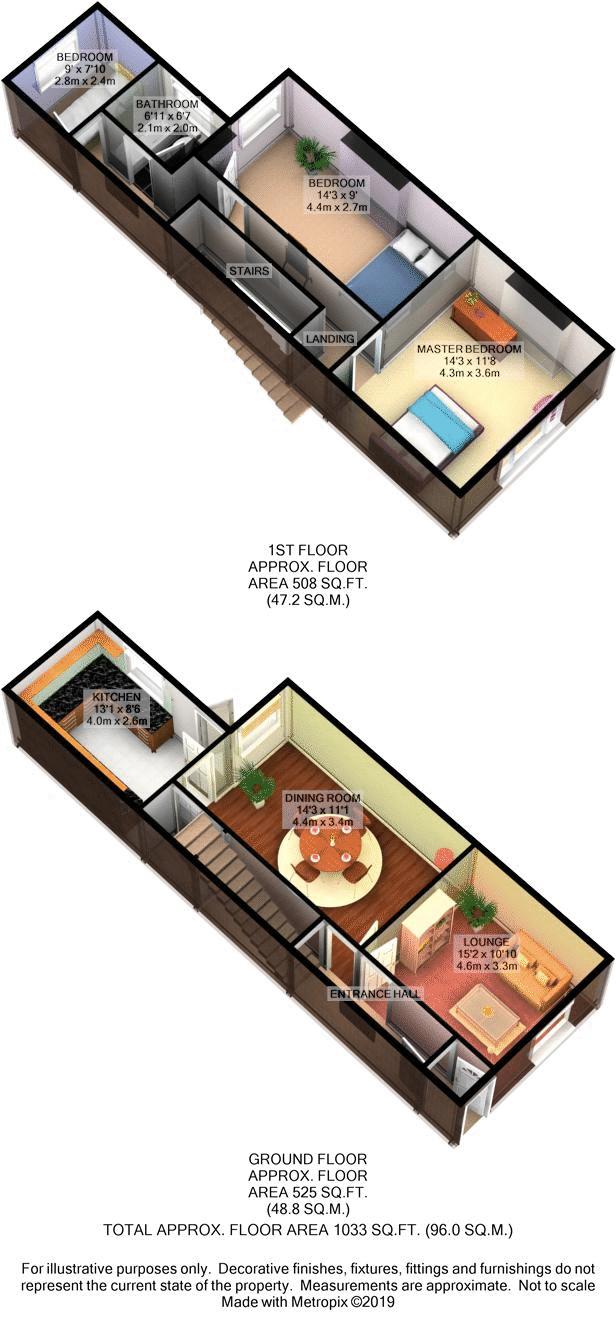3 Bedrooms Terraced house for sale in Hulton Lane, Middle Hulton, Bolton, Lancashire. BL3 | £ 110,000
Overview
| Price: | £ 110,000 |
|---|---|
| Contract type: | For Sale |
| Type: | Terraced house |
| County: | Greater Manchester |
| Town: | Bolton |
| Postcode: | BL3 |
| Address: | Hulton Lane, Middle Hulton, Bolton, Lancashire. BL3 |
| Bathrooms: | 1 |
| Bedrooms: | 3 |
Property Description
***looking to invest in bolton?***
take A look at this superb 3 bedroom mid-terrace property in middle hulton!
Offering a spacious living accommodation, with 2 reception rooms, kitchen extension, 3 bedrooms on the first floor with a modern bathroom.
Viewings are now underway!
Tel
Entrance Porch (3' 3'' x 3' 3'' (1m x 1m))
Upvc front door, carpet flooring and gas meter cupboard.
Entrance Hallway (11' 2'' x 3' 3'' (3.41m x 1m))
Carpet flooring and a ceiling pendant light.
Lounge (15' 2'' x 10' 10'' (4.62m x 3.3m))
Carpet flooring, gas fire and fireplace surround, double glazed front window with two openers, single panel radiator and T.V. Connection.
Reception Room 2 (14' 3'' x 11' 1'' (4.35m x 3.38m))
Gas fire and fireplace surround, carpet flooring, T.V. Connection, internet access, double glazed rear window with an opener and under stair storage access.
Kitchen (13' 1'' x 8' 6'' (4m x 2.6m))
Fitted kitchen with wood laminate worktops, free standing cooker, lino flooring, double glazed unit with an opener, strip ceiling light, Combi boiler on the wall, splash back tiles in white, space for a free standing fridge freezer, plumbing for a washing machine, double panel radiator, Upvc back door with frosted glazing which leads to the back garden.
Rear Garden
Concrete base with a back gate which leads to the back street, small lawned area, garden shed, hosepipe connection and rear security light.
First Floor Landing (18' 1'' x 4' 9'' (5.5m x 1.45m))
Carpet flooring, ceiling pendant light and small loft hatch.
Master Bedroom (11' 8'' x 14' 3'' (3.56m x 4.34m))
Carpet flooring, free standing furniture, T.V. Connection, double panel radiator, double glazed front window with an opener and a ceiling light.
Bedroom 2 (14' 3'' x 9' 0'' (4.35m x 2.74m))
Double bedroom, carpet flooring, double panel radiator, ceiling light, double glazed unit with an opener and T.V. Connection.
Bathroom (6' 11'' x 6' 7'' (2.1m x 2m))
Three piece white bathroom suite, white tiled walls, lino flooring, chrome mixer tap and shower head on the bath, glass shower screen, sink vanity unit with cupboard storage, chrome heated towel radiator, frosted double glazed unit with an opener and ceiling recess spotlights.
Bedroom 3 (9' 0'' x 7' 10'' (2.75m x 2.4m))
Single bedroom, wood laminate flooring, double glazed unit with an opener and ceiling recess spotlights.
Additional Information
Tenure - Leasehold
Council tax band A
Property Location
Similar Properties
Terraced house For Sale Bolton Terraced house For Sale BL3 Bolton new homes for sale BL3 new homes for sale Flats for sale Bolton Flats To Rent Bolton Flats for sale BL3 Flats to Rent BL3 Bolton estate agents BL3 estate agents



.png)










