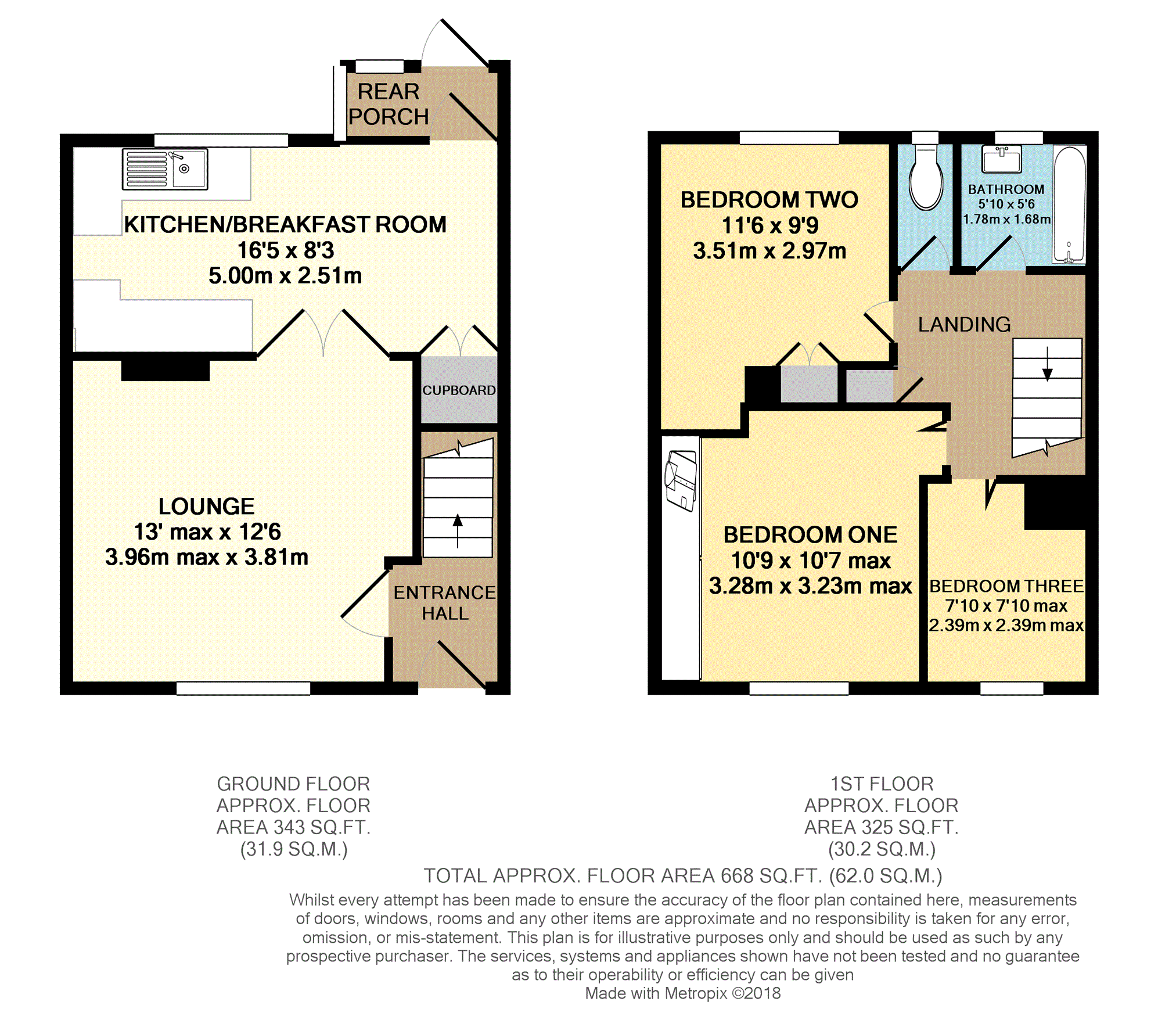3 Bedrooms Terraced house for sale in Humber Avenue, South Ockendon RM15 | £ 300,000
Overview
| Price: | £ 300,000 |
|---|---|
| Contract type: | For Sale |
| Type: | Terraced house |
| County: | Essex |
| Town: | South Ockendon |
| Postcode: | RM15 |
| Address: | Humber Avenue, South Ockendon RM15 |
| Bathrooms: | 1 |
| Bedrooms: | 3 |
Property Description
Well presented three bedroom terrace house situated in sought after turning! The accommodation comprises of the lounge, fitted kitchen, first floor bathroom, separate first floor wc and a well presented rear garden of approximately 52'. To the front there is off road parking. South Ockendon itself has a number of schools, bus routes, a railway station and shopping facilities. There is a local road network leading to nearby Upminster and Lakeside shopping centre together with access to the A13, M25 and Dartford Crossing over to Kent. Contact Purplebricks online or by phone 24/7 to arrange your viewing appointment!
Entrance Hallway
Double glazed composite entrance door to entrance hallway. Storage heater.
Lounge
13 max x 12’6
Double glazed window to front, electric storage heater, coving to ceiling fireplace with electric fire.
Kitchen/Breakfast
16’5 x 8’3
Double glazed window to rear, door to rear porch, under stairs storage cupboard, electric storage heater, stylish fitted units to base and eye level with working surfaces, single drainer sink unit with mixer tap. Oven incorporating hob.
Rear Porch
Double glazed windows and double glazed door to garden.
First Floor Landing
Coving to ceiling, loft access, built in airing cupboard.
Bedroom One
10’9 x 10’7 into wardrobes
Double glazed window to front, coving to ceiling, electric storage heater, built in wardrobes.
Bedroom Two
11'6 max x 9'9
Double glazed window to rear, electric storage heater, built-in storage cupboard.
Bedroom Three
7’10 x 7’10 at max
Double glazed window to front, coving to ceiling, electric panel heater.
Bathroom
Obscure double glazed window to rear, pedestal wash and basin, panelled bath independent shower system, tiled walls, electric heater, extractor system.
Upstairs W.C.
Obscure double glazed window to rear, close coupled wc.
Rear Garden
Approximatley 52'
An attractive garden commencing with paved pathway, decking area, laid to lawn, shrubs, sunken fishpond, timber seating area, timber shed, tap, shared pedestrian access.
Front Garden
Off road parking, shrubs.
Property Location
Similar Properties
Terraced house For Sale South Ockendon Terraced house For Sale RM15 South Ockendon new homes for sale RM15 new homes for sale Flats for sale South Ockendon Flats To Rent South Ockendon Flats for sale RM15 Flats to Rent RM15 South Ockendon estate agents RM15 estate agents



.png)











