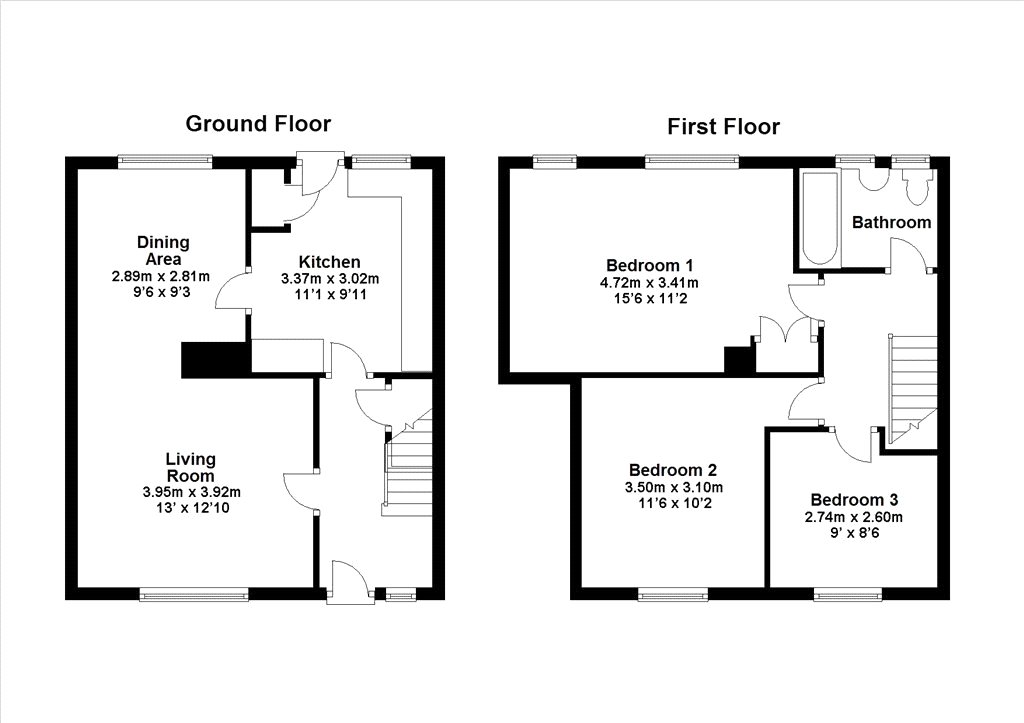3 Bedrooms Terraced house for sale in Hunters Way, Saffron Walden, Essex CB11 | £ 315,000
Overview
| Price: | £ 315,000 |
|---|---|
| Contract type: | For Sale |
| Type: | Terraced house |
| County: | Essex |
| Town: | Saffron Walden |
| Postcode: | CB11 |
| Address: | Hunters Way, Saffron Walden, Essex CB11 |
| Bathrooms: | 0 |
| Bedrooms: | 3 |
Property Description
A beautifully presented, redecorated and refurbished, 3 bedroom terraced house in the popular town of Saffron Walden. Benefitting from a large rear garden, which has been well maintained, with 3 outbuildings, open plan living/dining area, and 3 good size bedrooms.
The spacious accommodation comprises entrance hall, open plan living/dining room, fully fitted kitchen, and on the first floor there are 2 large double bedrooms and a further good sized bedroom, along with a family bathroom. The property has off-road parking to the front, a long rear garden and a range of outbuildings. Well worth viewing!
Saffron Walden is a fine old market town with a good range of shopping, schooling and recreational facilities, including the renowned Saffron Hall, which is situated at the County High School. Audley End mainline station is just two miles and the M11 access point at Stump Cross 4 miles.
Front door To:
Entrance hall: Stairs off, understairs cupboard.
Living room: 12'10" x 12'10" (3.91m x 3.91m). Wood effect flooring, which is throughout the ground floor, of good quality and giving the property a light and bright feel. Fireplace (not in use). Opening to:
Dining room: 9'10" x 9' (3m x 2.74m). Wood effect flooring, window to rear and door leading to:
Kitchen: 10' x 9'10" (3.05m x 3m). Fitted with a good range of base and wall units incorporating stainless steel oven, four-ring gas hob with extractor hood, plumbing for washing machine, one-and-a-half bowl stainless steel sink and drainer, space for fridge freezer, larder cupboard housing gas-fired boiler. Wood effect flooring, and door to garden.
On the first floor:
Landing: Loft access hatch.
Bedroom 1: 15'5" x 11'2" (4.7m x 3.4m). Built-in cupboard, window to rear aspect.
Bedroom 2: 11'6" x 10'2" (3.5m x 3.1m). Window to front aspect.
Bedroom 3: 9' x 8'7" (2.74m x 2.62m). Window to front aspect.
Bathroom: Fitted suite comprising panelled bath with new shower over, low-level WC and wash hand basin in vanity unit.
Outside: To the front is a paved driveway with space for two cars. To the rear is a great sized, long garden which is mainly laid to lawn with some paving, a seating area to the back and a decked area which is perfect for bbq's in the summer. There are 3 outbuildings - 2 brick built and 1 wooden - all with power and light.
Local authority: For further information on the local area and services, log onto
council tax: Band C.
Property Location
Similar Properties
Terraced house For Sale Saffron Walden Terraced house For Sale CB11 Saffron Walden new homes for sale CB11 new homes for sale Flats for sale Saffron Walden Flats To Rent Saffron Walden Flats for sale CB11 Flats to Rent CB11 Saffron Walden estate agents CB11 estate agents



.png)











