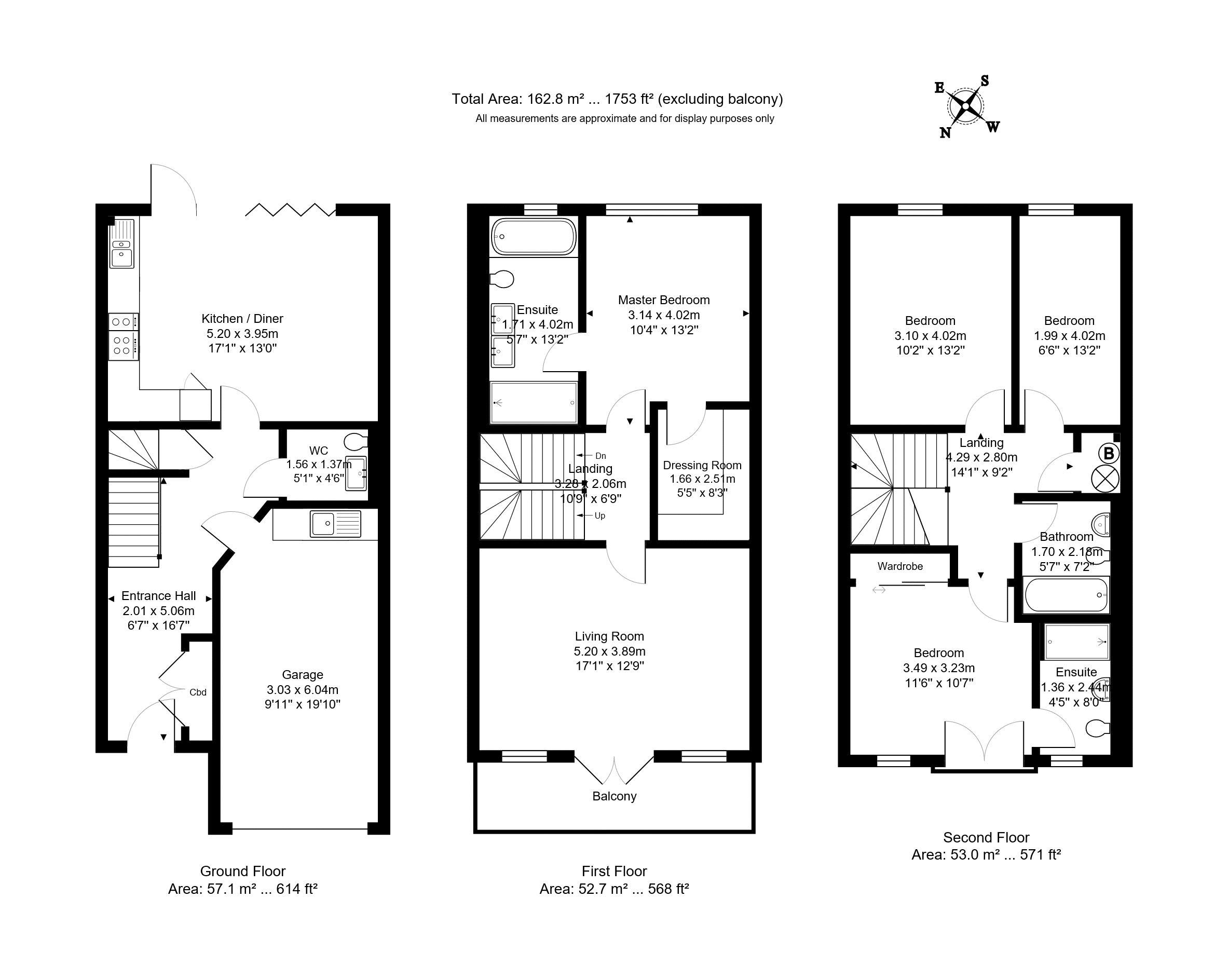4 Bedrooms Terraced house for sale in Huntingdon Avenue, Tunbridge Wells TN4 | £ 875,000
Overview
| Price: | £ 875,000 |
|---|---|
| Contract type: | For Sale |
| Type: | Terraced house |
| County: | Kent |
| Town: | Tunbridge Wells |
| Postcode: | TN4 |
| Address: | Huntingdon Avenue, Tunbridge Wells TN4 |
| Bathrooms: | 3 |
| Bedrooms: | 4 |
Property Description
Elegant mid terrace town house with an open, leafy aspect to the front and 2 off-road parking spaces, in addition to an integrated garage, situated in this prestigious development.
Description
A beautifully presented and recently constructed town house situated in this desirable and peaceful Berkeley Homes development, with the town of Tunbridge Wells on its doorstep. The accommodation is arranged over 3 floors and includes a kitchen/diner, separate living room, 4 bedrooms, one of which is the master with a spacious dressing room and en-suite bathroom, a further en-suite to the guest bedroom, and family bathroom. The large windows, bifold and French doors give the property a light and airy feel throughout. There is plenty of outside space including a balcony leading from the living room and a landscaped rear garden with an ornamental pond. The positioning of this house is one of its strong selling points, with views to the front over protected woodland. The current owners report that there is a super community feel with a lively resident’s association. This beautifully appointed property with flexible accommodation will appeal to families, couples and commuters, as it is situated within half a mile of the main Tunbridge Wells railway station.
Key Features
A recently constructed town house offering spacious accommodation on 3 floors. The front door leads into a welcoming entrance hall with cloakroom and an oak staircase leading up to the first floor.
The kitchen/diner has plenty of fitted oak cabinetry with Corian work surfaces and inbuilt Siemens appliances including a double oven, microwave, induction hob, fridge/freezer and dishwasher. There is also plenty of space for a dining table to seat 6-8 people. The large bifold door allows the light to flood into this room and opens directly onto the rear garden.
The integrated garage provides excellent storage and also incorporates a utility room area, with plumbing for all laundry requirements and currently equipped with a Siemens washing machine and dryer.
The sitting room is situated on the first floor at the front of the property and is decorated in neutral tones. There are double doors leading out to a balcony and double glazed sash windows.
Also on the first floor is the master bedroom with a luxurious ensuite with double basins, a walk-in shower and bath and white tiling on a grey porcelain tiled floor. It also features a well equipped dressing room.
On the second floor are 3 further bedrooms including a spacious double with a Juliet balcony, ensuite shower room and fitted wardrobe. The family bathroom is also on this floor and is perfectly situated for bedrooms 3 and 4. The current owners are using bedroom 4 as an office, but it could be used as a studio, gym or guest or family accommodation depending on requirements.
The enclosed landscaped rear garden is accessed from the kitchen/diner through large bifold doors. There is a terrace area for relaxing and al fresco dining and an easy maintenance garden with a fishpond and a summerhouse.
The front door is to the left of the integral garage, which has a remote controlled up and over door. A brick driveway provides parking for 2 vehicles with on road permit parking also available.
Gas central heating and double glazed windows throughout and underfloor heating on the ground floor. There is also a Sonos sound system in the kitchen/diner and sitting room as well as Sky and Internet access hardwired into every room.
The rear roof has PVC solar panels with a feed-in tariff.
All community areas are serviced by Encore ensuring they are well kept at all times and the roads are gritted during icy weather.
The property is located close to the centre of Tunbridge Wells with its shops, restaurants, bars, cafes and amenities and within half a mile of Tunbridge Wells train station with its frequent and direct trains to central London.
Location
Huntingdon Avenue is the main approach road within the Royal Wells development, and is located off Culverden Park, a most desirable area in Tunbridge Wells, within walking distance of the historic town centre, including the lovely High Street and Pantiles areas. It is also particularly well placed for the local grammar schools and the mainline station. Tunbridge Wells itself boasts excellent commercial and leisure facilities with well-regarded restaurants and excellent shopping opportunities, and the impressive, award-winning Bluewater Shopping Centre is only 28 miles distant. There are excellent schooling options in the area, within both the state and independent sectors, including those in the sought-after Kent Grammar system. The mainline station offers a fast and frequent service into Central London and if you want to escape to the coast, then the lovely seaside towns are just 30 miles to the south.
Property Location
Similar Properties
Terraced house For Sale Tunbridge Wells Terraced house For Sale TN4 Tunbridge Wells new homes for sale TN4 new homes for sale Flats for sale Tunbridge Wells Flats To Rent Tunbridge Wells Flats for sale TN4 Flats to Rent TN4 Tunbridge Wells estate agents TN4 estate agents



.png)











