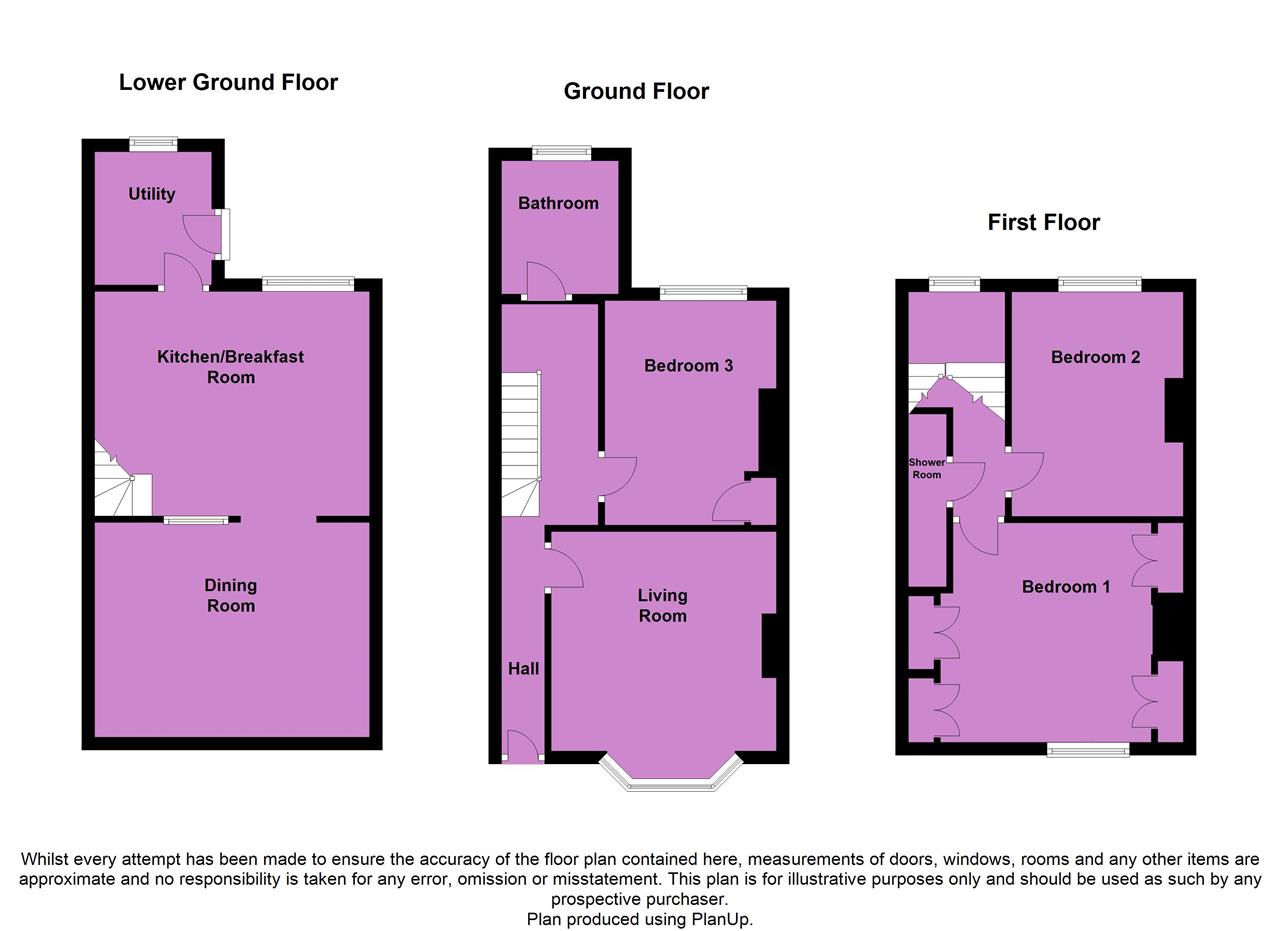3 Bedrooms Terraced house for sale in Hurst Road, Eastbourne BN21 | £ 319,950
Overview
| Price: | £ 319,950 |
|---|---|
| Contract type: | For Sale |
| Type: | Terraced house |
| County: | East Sussex |
| Town: | Eastbourne |
| Postcode: | BN21 |
| Address: | Hurst Road, Eastbourne BN21 |
| Bathrooms: | 2 |
| Bedrooms: | 3 |
Property Description
Open House are delighted to offer to the market this three storey, three bedroom house in the popular Old Town area of Eastbourne. The house boasts wonderful views towards Hastings and the English Channel, as well as a lovely sheltered rear garden. There is a good sized kitchen and dining room, hall floor bathroom and first floor shower room, as well as gas central heating and double glazing. Viewing is considered essential Sole Agents.
Front door to:
Entrance Hall
(Split-level). Wall mounted thermostat. Radiator. Dado rail.
Lounge (4.39m (14'5") x 3.81m (12'6"))
Ornate fireplace with tiled surround and hearth and mantle over. Picture rail. Radiator. UPVC double glazed window to front.
Bedroom 3 (3.63m (11'11") x 3.05m (10'0"))
Built-in wardrobe cupboard. Radiator. UPVC double glazed window to rear with stunning views across countryside to English channel and Hastings beyond.
Turning staircase with uPVC double glazed window to rear at half landing level, from entrance hall, to:
First Floor Landing
Hatch to loft space.
Shower Room
Fully tiled shower cubicle with wall mounted shower unit and folding glazed door. Wash basin. Low level WC. Extractor fan. Fully tiled walls.
Bedroom 1 (3.81m (12'6") x 3.58m (11'9"))
(Measurements exclude depth of built-in wardrobes). Range of built-in wardrobes with cupboards above. Ornate fireplace. Radiator. UPVC double glazed window to front.
Bedroom 2 (3.66m (12'0") x 3.12m (10'3"))
Radiator. UPVC double glazed window enjoying stunning far reaching views to rear.
Door from split-level entrance hall to:
Bathroom
Panelled bath with mixer tap and hand held shower attachment. Low level WC. Wash basin with cupboards below. Radiator. Tiled walls. UPVC double glazed window to rear.
Stairs, from entrance hall, down to:
Kitchen (4.50m (14'9") x 3.51m (11'6"))
Single drainer sink unit with mixer tap and cupboard below. Further drawer and base units with work surfaces over and incorporating four ring ceramic hob. Eye-level double oven. Wall units. Space and plumbing for dishwasher. Space for fridge freezer. Further appliance space. Radiator. Wood effect laminate flooring. UPVC double glazed window to rear with far reaching views. Two steps up to:
Dining Room (4.29m (14'1") x 3.35m (11'0"))
Radiator. Wood effect laminate flooring.
Door, from kitchen, to:
Utility Room (2.08m (6'10") x 1.83m (6'0"))
Space and plumbing for washing machine. Further appliance space. Wall mounted gas boiler. UPVC double glazed window to rear. UPVC double glazed door to rear garden.
Outside
There are gardens to the front and rear of the property.
The rear garden is arranged on three levels with a patio area nearest the house, steps leading to lawn area with flower beds and borders, and a further brick patio beyond. There is a timber shed and the garden is enclosed by timber fencing with gate for rear access.
Property Location
Similar Properties
Terraced house For Sale Eastbourne Terraced house For Sale BN21 Eastbourne new homes for sale BN21 new homes for sale Flats for sale Eastbourne Flats To Rent Eastbourne Flats for sale BN21 Flats to Rent BN21 Eastbourne estate agents BN21 estate agents



.jpeg)











