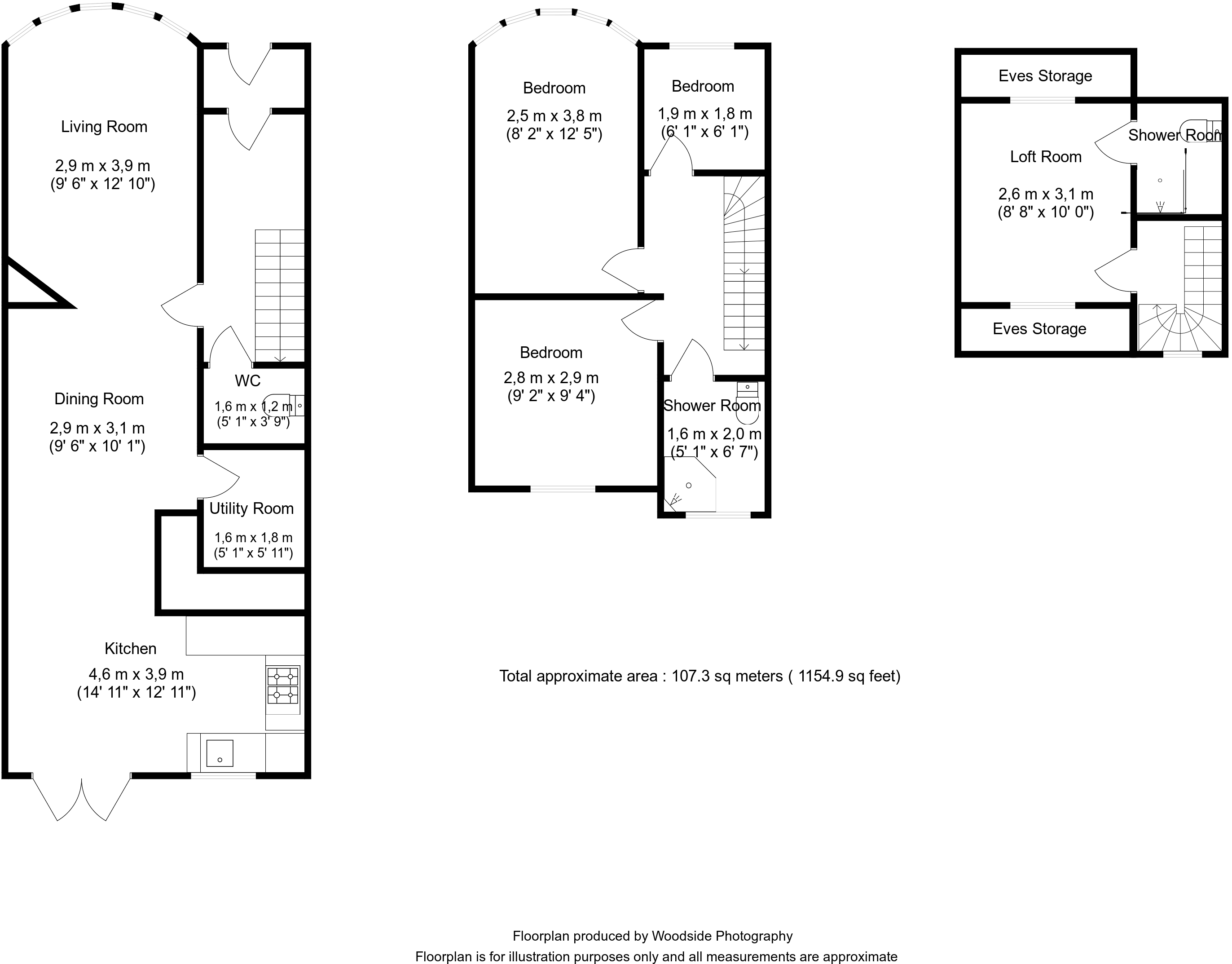3 Bedrooms Terraced house for sale in Hurst Way, Luton, Bedfordshire LU3 | £ 260,000
Overview
| Price: | £ 260,000 |
|---|---|
| Contract type: | For Sale |
| Type: | Terraced house |
| County: | Bedfordshire |
| Town: | Luton |
| Postcode: | LU3 |
| Address: | Hurst Way, Luton, Bedfordshire LU3 |
| Bathrooms: | 2 |
| Bedrooms: | 3 |
Property Description
This is a deceptively spacious and beautifully put together three bedroom terrace property, the owners have cleverly added some features that now include, ground floor cloakroom, utility room, refitted family four piece shower room, on top of this the property benefits from a larger than average detatched garage to the rear, well laid out and enclosed rear garden and includes an open kitchen and pizza oven. Hurst Way can be found in a really popular location, ideal for the commuter to take advantage of the excellent travel links and access to all travel hubs that include air travel and
rail. On top of this, popular schooling is close by as well as an array of shops and other amenities. The accommodation comprises entrance hall, cloakroom, lounge/dining room through to kitchen/family room, three first floor bedrooms, loft room with a shower off, gardens and parking to front, garden to rear, detatched garage, external open kitchen to rear with pizza oven. To view call .
This is a deceptively spacious and beautifully put together three bedroom terrace property, the owners have cleverly added some features that now include, ground floor cloakroom, utility room, refitted family four piece shower room, on top of this the property benefits from a larger than average detatched garage to the rear, well laid out and enclosed rear garden and includes an open kitchen and pizza oven. Hurst Way can be found in a really popular location, ideal for the commuter to take advantage of the excellent travel links and access to all travel hubs that include air travel and
rail. On top of this, popular schooling is close by as well as an array of shops and other amenities. The accommodation comprises entrance hall, cloakroom, lounge/dining room through to kitchen/family room, three first floor bedrooms, loft room with a shower off, gardens and parking to front, garden to rear, detatched garage, external open kitchen to rear with pizza oven. To view call .
Entrance Part glazed leaded light entrance door to.
Entrance Porch Tiling to floor and radiator, further glazed door to.
Entrance Hall Double panel radiator, staircase rising to first floor, laminate tiling to floor, coving to walls, understairs storage cupboard door to.
Cloakroom Low flush WC, wash hand basin, tiling to floor, half tiling to walls.
Lounge/Dining Room 9'6" x 12'10" (2.9m x 3.91m). Double glazed bay window to front elevation, laminate tiling to floor, coving to ceiling, feature cast fireplace with marble hearth, open through to
Dining Area 9'6" x 10'1" (2.9m x 3.07m). Coving to ceiling, double panel radiator, laminate tiling to floor, access to.
Utility Room 5'1" x 5'11" (1.55m x 1.8m). Coving to ceiling, double panel radiator and laminate tiling to floor, access to utility room which comprises built in cupboards, plumbing for automatic washing machine and tumble drier, open through to.
Kitchen/Family Room 14'11" x 12'11" (4.55m x 3.94m). Single drainer, double bowl stainless steel sink unit with cupboards below, plumbing for automatic washing machine, further cupboards at base and eye level, split level oven, microwave over, gas hob with pull out extractor fan over, laminate tiling to floor, double glazed window to rear elevation, feature roof light window, radiator, boiler that serves central heating and domestic hot water encased into the kitchen cupboards, further tiling to floor, french doors opening out onto decked patio area.
First Floor Landing Laminate wood flooring, stairs to second floor, overstairs built in storage cupboards and doors leading to.
Master Bedroom 8'2" x 12'5" (2.5m x 3.78m). Double glazed bay window, radiator below, coving to ceiling, laminate wood flooring.
Bedroom 2 9'2" x 9'4" (2.8m x 2.84m). Double glazed window to rear elevation, radiator below, laminate wood flooring, coving to ceiling.
Bedroom 3 6'1" x 6'1" (1.85m x 1.85m). Double glazed window to front elevation, coving to ceiling, radiator below, laminate wood flooring, coving to ceiling.
Second Floor Landing Giving access to loft, small landing area with further cupboards, roof window to rear elevation, range of built in cupboards giving access to eaves storage and further wardrobe space with sliding doors, radiator, door giving access to.
Shower Room 5'1"X 6'7" (1.55mX 2m). Low flush WC, vanity wash hand basin and tiled shower cubicle, tiling to floor, spotlights to ceiling and heated towel rail.
Front Laid mainly to concrete hardstanding providing parking for at least two vehicles.
Rear Wooden decked patio area with step down to lawn area and further paved hardstanding, covered storage area that includes wood burning pizza oven and side access giving an alleyway to the rear.
Garage Includes a workpit, power and light, up and over door, hot and cold water.
Property Location
Similar Properties
Terraced house For Sale Luton Terraced house For Sale LU3 Luton new homes for sale LU3 new homes for sale Flats for sale Luton Flats To Rent Luton Flats for sale LU3 Flats to Rent LU3 Luton estate agents LU3 estate agents



.png)











