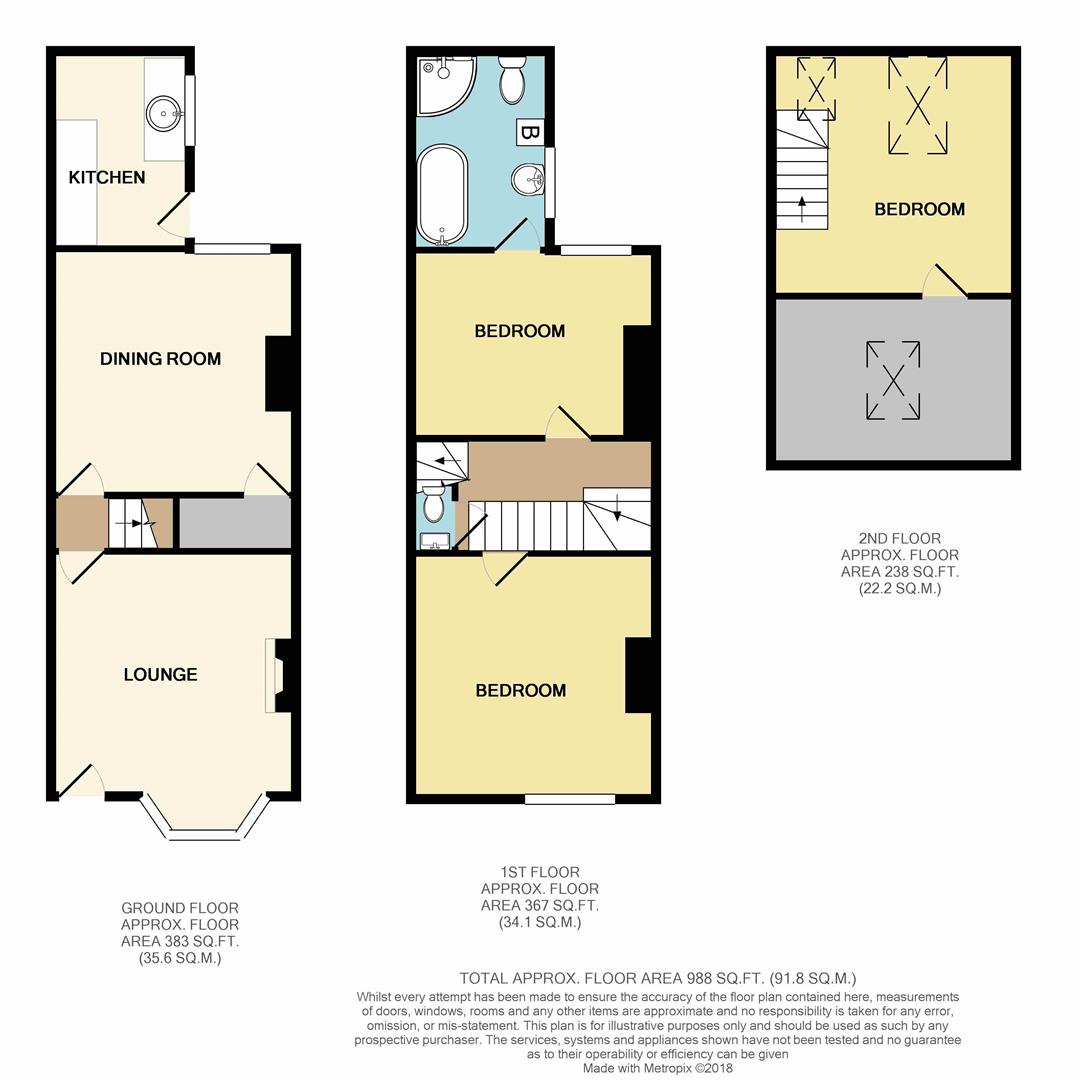3 Bedrooms Terraced house for sale in Imperial Road, Beeston, Nottingham NG9 | £ 200,000
Overview
| Price: | £ 200,000 |
|---|---|
| Contract type: | For Sale |
| Type: | Terraced house |
| County: | Nottingham |
| Town: | Nottingham |
| Postcode: | NG9 |
| Address: | Imperial Road, Beeston, Nottingham NG9 |
| Bathrooms: | 1 |
| Bedrooms: | 3 |
Property Description
A charming, three bedroom, Victorian, mid-terraced house with spacious accommodation arranged over three floors and has retained much of it's original character and charm.
A traditionally styled, victorian, three bedroom, mid-terraced house with accommodation arranged over three floors.
Having retained much of its original character and charm, this well presented and spacious property occupies an enviable position on a tree-lined avenue within the ever popular north-west Beeston.
In brief, the internal accommodation comprises sitting room, inner hallway, dining room and kitchen to the ground floor, to the first floor are two bedrooms, a W.C and a bathroom and to the second floor there is a further attic bedroom.
Outside, the property has a fenced forecourt frontage and to the rear has an enclosed courtyard style garden with a useful brick store.
Well placed for a wide variety of local amenities including shops, excellent transport links, doctors, parks and a range of other facilities this great property would appeal to a variety of potential purchaser and is well worthy of viewing.
Panelled front entrance door leads to
Sitting Room (4.49 x 3.62 (14'8" x 11'10"))
UPVC double glazed bay window, radiator, exposed and varnished floor boards, fitted meter cupboard, cornice ceiling and central ceiling rose, an open fire with tiled hearth and surround and adam style mantle.
Inner Hallway
With stairs off to first floor landing and exposed and varnished floorboards.
Dining Room (3.65 x 3.63 (11'11" x 11'10"))
UPVC double glazed window, laminate flooring and useful under stairs cupboard.
Kitchen (2.94 x 2.5 (9'7" x 8'2"))
Fitted wall and base units, work surfacing, single sink with mixer tap, Creda electric cooker, plumbing for a washing machine, radiator, UPVC double glazed window and door to the exterior.
First Floor Landing
Exposed and varnished floor boards and stairs off to second floor landing.
W.C
W.C and wall mounted wash hand basin.
Bedroom 1 (3.63 x 3.61 (11'10" x 11'10"))
UPVC double glazed window, radiator and laminate flooring.
Bedroom 2 (3.64 x 2.79 (11'11" x 9'1"))
UPVC double glazed window and radiator.
Bathroom
With a four piece suite in white comprising W.C, pedestal wash hand basin, free standing bath with ball and claw feet, shower cubicle with mains control shower over and further handheld shower, radiator, UPVC double glazed window and wall mounted Ravenheat boiler for domestic hot water and heating.
Bedroom 3 (3.64 x 3.60 (11'11" x 11'9"))
Velux window, further skylight, radiator and large walk-in eave storage.
Outside
To the front the property has a fenced forecourt and to the rear the property has a charming, enclosed courtyard style garden with a blue brick path/patio, further patio, stocked border and a useful brick store with power and an outside tap.
A charming, three bedroom, Victorian, mid-terraced house with spacious accommodation arranged over three floors that has retained much of it's original character and charm.
Property Location
Similar Properties
Terraced house For Sale Nottingham Terraced house For Sale NG9 Nottingham new homes for sale NG9 new homes for sale Flats for sale Nottingham Flats To Rent Nottingham Flats for sale NG9 Flats to Rent NG9 Nottingham estate agents NG9 estate agents



.png)











