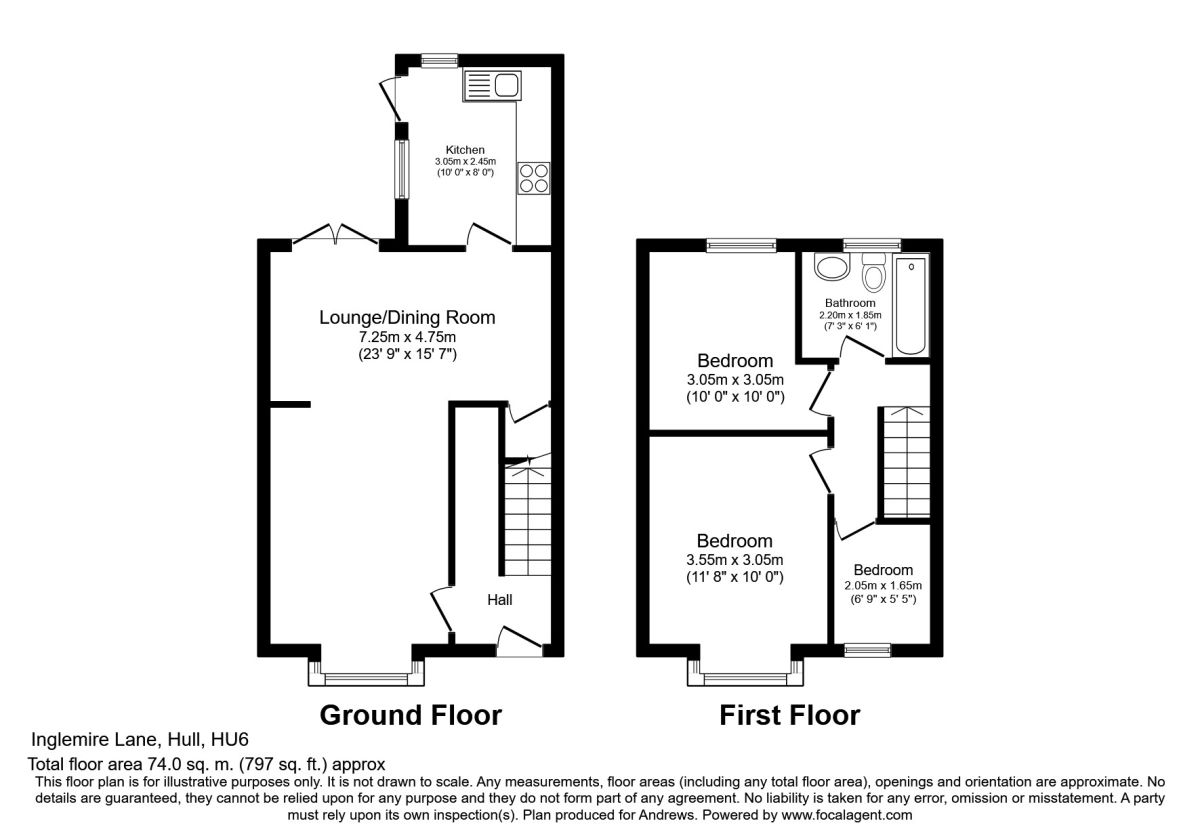3 Bedrooms Terraced house for sale in Inglemire Lane, Hull HU6 | £ 130,000
Overview
| Price: | £ 130,000 |
|---|---|
| Contract type: | For Sale |
| Type: | Terraced house |
| County: | East Riding of Yorkshire |
| Town: | Hull |
| Postcode: | HU6 |
| Address: | Inglemire Lane, Hull HU6 |
| Bathrooms: | 1 |
| Bedrooms: | 3 |
Property Description
A beautifully presented starter home ready to move straight into. Whether you are first time buyer or looking for next home this is it! Having been lovingly updated by the present owner you will not be disappointed. With off street parking to the front for multiple vehicles this leads to the entrance of the property. There is a fabulous open plan lounge dining room which given flexible living space for any family. The modern fitted kitchen has a range of built in appliances. To the first floor there are two double bedrooms and a generous single room in addition to the modern family bathroom. Parking is available off street to the front of the property. The rear garden has been landscaped and is mainly laid to lawn with seating areas and a brick built storage space. With lovely views over the field to the front, these properties are rarely available to this standard, so do not delay call now to arrange your viewing. EPC grade C.
Entrance Hall
A double glazed entrance door leads into the property. Stairs lead to the first floor. Radiator.
Lounge (4.24m x 3.68m)
With a double glazed bay window to the front. Feature fireplace. Open plan to the dining area.
Dining Area (3.00m x 4.78m)
A generous flexible room with a double glazed window to the rear. Radiator.
Kitchen (2.44m x 3.20m)
Fitted with a range of base and wall units with complimenting work surfaces and double glazed window and door to the rear garden.
Bedroom 1 (3.02m x 4.27m)
A well proportioned double room with a double glazed bay window to the front.
Bedroom 2 (2.97m x 3.15m)
A further double room with a double glazed window to the rear.
Bedroom 3 (1.63m x 2.06m)
This generous single room has a double glazed window to the front.
Bathroom (2.21m x 1.83m)
Fitted with a white suite comprising of hand basin, W/C and bath. Double glazed window to the rear.
Loft
The loft is fully boarded with velux window and power and lighting.
Outside
The front of the property has a dropped curb and is gravelled to provide off street parking for multiple vehicles. The rear garden has been landscaped and is laid to lawn with a fenced surround and paved patio and path. The path leads to a brick built storage space.
Important note to purchasers:
We endeavour to make our sales particulars accurate and reliable, however, they do not constitute or form part of an offer or any contract and none is to be relied upon as statements of representation or fact. Any services, systems and appliances listed in this specification have not been tested by us and no guarantee as to their operating ability or efficiency is given. All measurements have been taken as a guide to prospective buyers only, and are not precise. Please be advised that some of the particulars may be awaiting vendor approval. If you require clarification or further information on any points, please contact us, especially if you are traveling some distance to view. Fixtures and fittings other than those mentioned are to be agreed with the seller.
/8
Property Location
Similar Properties
Terraced house For Sale Hull Terraced house For Sale HU6 Hull new homes for sale HU6 new homes for sale Flats for sale Hull Flats To Rent Hull Flats for sale HU6 Flats to Rent HU6 Hull estate agents HU6 estate agents



.png)











