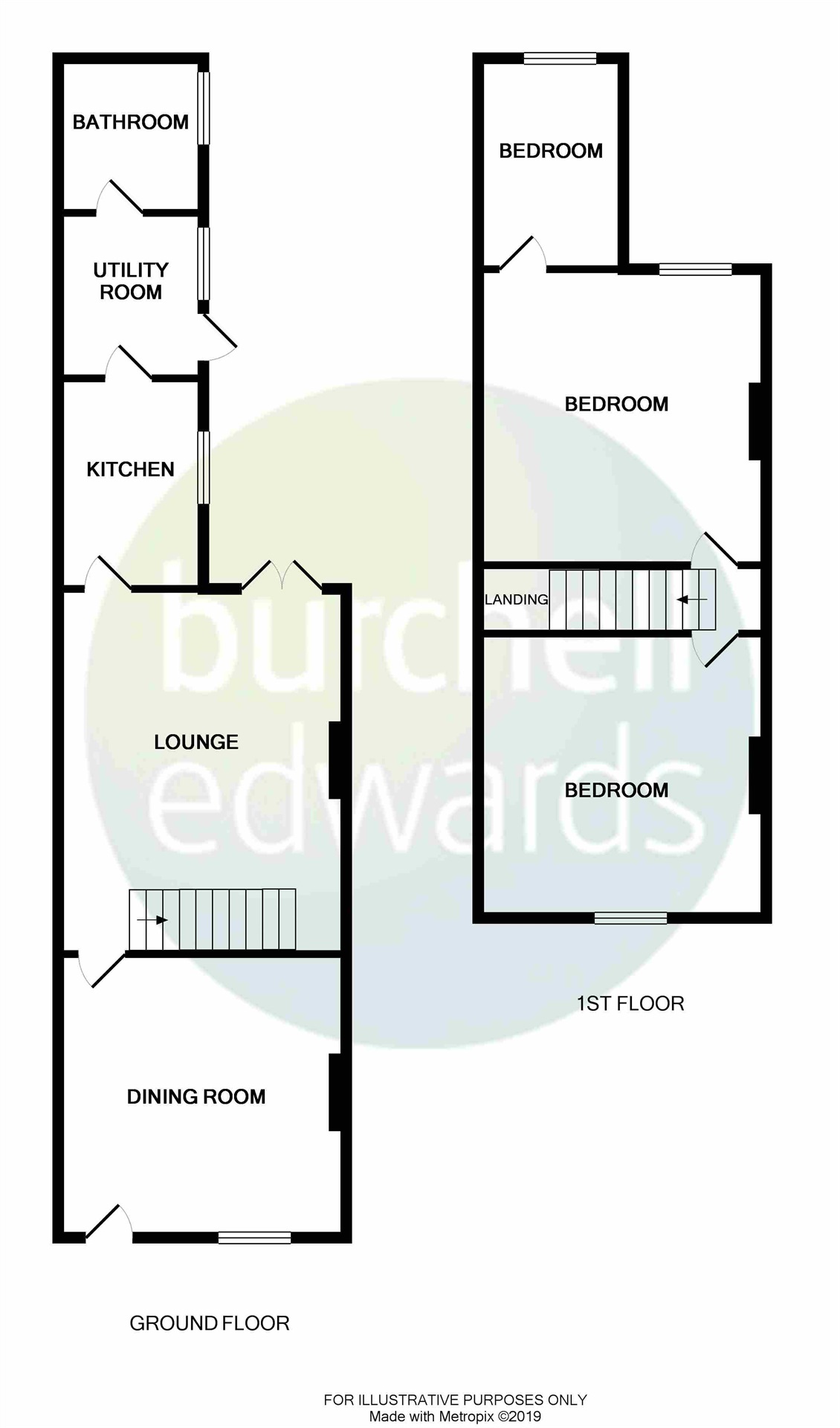3 Bedrooms Terraced house for sale in Institute Street, Stanton Hill, Sutton-In-Ashfield NG17 | £ 80,000
Overview
| Price: | £ 80,000 |
|---|---|
| Contract type: | For Sale |
| Type: | Terraced house |
| County: | Nottinghamshire |
| Town: | Sutton-in-Ashfield |
| Postcode: | NG17 |
| Address: | Institute Street, Stanton Hill, Sutton-In-Ashfield NG17 |
| Bathrooms: | 1 |
| Bedrooms: | 3 |
Property Description
Summary
calling all first time buyers and investors!
This is a fantastic property offering a first time buyer the chance to get onto the property ladder but would equally offer an investor a good buy as there's nothing to do and the property would rent easily!
Description
calling all first time buyers and investors!
This three bedroom, mid terrace property will appeal to both. As a first time buyer, it is a lovely home to take that first step on the property ladder and as an investor, it would rent out easily again with very little to do before finding a tenant. On the ground floor there are two reception rooms, both a good size and they in turn lead through to the kitchen which is well fitted and very functional. Through the kitchen it leads on to a separate utility space with access outside and then again to the bathroom. Up to the first floor are three bedrooms, two doubles and a single. The single is accessed via bedroom two which would make it an ideal nursery, dressing room or potentially an en-suite. Outside there is a small garden to the rear and on street parking to the front.
Dining Room 12' x 12' 1" ( 3.66m x 3.68m )
With double glazed door and window to the front elevation, radiator and feature fireplace.
Lounge 12' x 12' 1" excluding stairs ( 3.66m x 3.68m excluding stairs )
With double glazed doors to the rear elevation, radiator, feature fireplace and stairs to the first floor.
Kitchen 8' 11" x 6' ( 2.72m x 1.83m )
With double glazed window to the side elevation, a selection of fitted wall and base units, stainless steel sink with drainer, double electric oven, electric hob with extractor and access to the utility room.
Utility Room 6' x 7' ( 1.83m x 2.13m )
With double glazed window to the side elevation, wall and base units, radiator and plumbing for washing machine.
Bathroom
With double glazed window to the side elevation, bath with mixer tap and shower over, wash hand basin, WC and radiator.
First Floor Landing
Bedroom One 12' 2" x 12' 1" ( 3.71m x 3.68m )
With double glazed window to the front elevation, radiator and TV point.
Bedroom Two 12' 2" x 12' ( 3.71m x 3.66m )
With double glazed window to the rear elevation, radiator and access to bedroom three.
Bedroom Three 8' 11" x 5' 11" ( 2.72m x 1.80m )
With double glazed window to the rear elevation and accessed via bedroom two.
Outside
With on street parking to the front and a small enclosed garden to the rear.
1. Money laundering regulations - Intending purchasers will be asked to produce identification documentation at a later stage and we would ask for your co-operation in order that there will be no delay in agreeing the sale.
2. These particulars do not constitute part or all of an offer or contract.
3. The measurements indicated are supplied for guidance only and as such must be considered incorrect.
4. Potential buyers are advised to recheck the measurements before committing to any expense.
5. Burchell Edwards has not tested any apparatus, equipment, fixtures, fittings or services and it is the buyers interests to check the working condition of any appliances.
6. Burchell Edwards has not sought to verify the legal title of the property and the buyers must obtain verification from their solicitor.
Property Location
Similar Properties
Terraced house For Sale Sutton-in-Ashfield Terraced house For Sale NG17 Sutton-in-Ashfield new homes for sale NG17 new homes for sale Flats for sale Sutton-in-Ashfield Flats To Rent Sutton-in-Ashfield Flats for sale NG17 Flats to Rent NG17 Sutton-in-Ashfield estate agents NG17 estate agents






