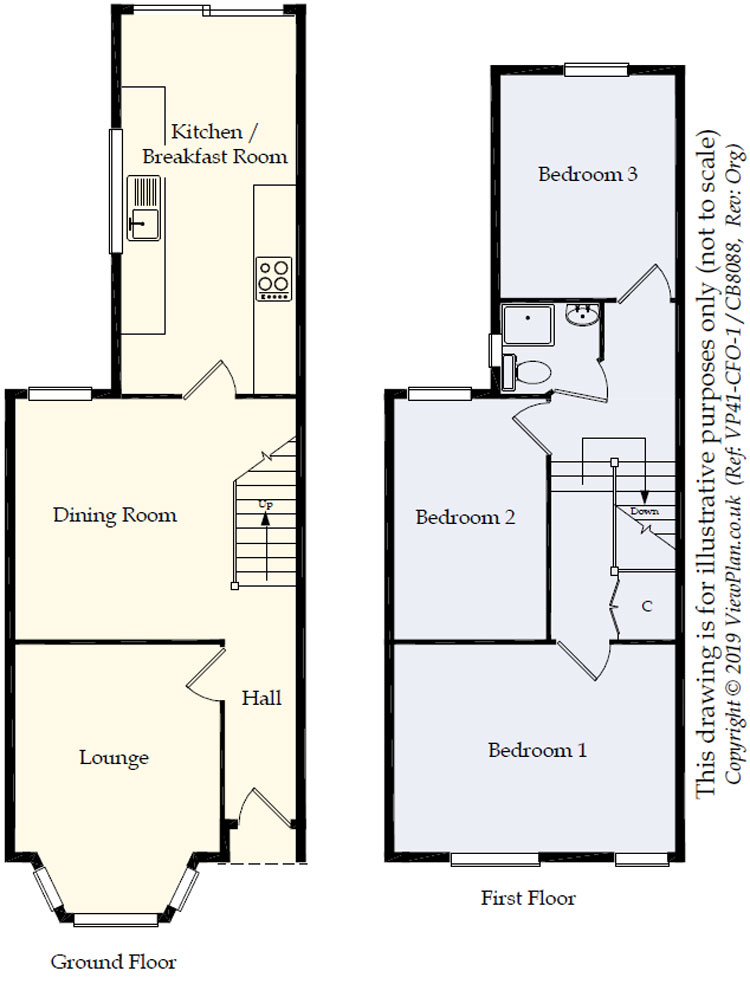3 Bedrooms Terraced house for sale in Inverness Place, Roath, Cardiff CF24 | £ 247,500
Overview
| Price: | £ 247,500 |
|---|---|
| Contract type: | For Sale |
| Type: | Terraced house |
| County: | Cardiff |
| Town: | Cardiff |
| Postcode: | CF24 |
| Address: | Inverness Place, Roath, Cardiff CF24 |
| Bathrooms: | 1 |
| Bedrooms: | 3 |
Property Description
Superbly presented 3 bed bay fronted house in A great loc. Excellent liv accomm, 2 sep receptions, superb 17' kit/breakfast rm with a wall of glass looking onto garden etc. Very nicely Dec. Period features. Good size garden....
A superbly presented three bedroom bay fronted house in A great location.
Excellent living accommodation by means of inviting entrance hall, lounge, separate dining room, superb 17' kitchen/breakfast room with a wall of glass looking onto garden and to the first floor three decent size bedrooms and bathroom/WC.
The house is very nicely decorated and benefits from many original period features including stripped floors, fireplaces etc. The house is further complemented with gas fired central heating via modern combination gas boiler, double glazing, forecourt to front and good size relatively private garden to rear.
Inverness Place is situated of Albany Road, the property is located towards the park end and is within walking distance of the Albany Road/Wellfield Road Shopping Centres, Roath Parks etc. And a regular bus service serves the area to the Cardiff City Centre which is within walking distance, the Heath Hospital/Dental Complex is also within walking distance. For the motorist easy access is offered to the A48 to all parts of Cardiff and the M4 Motorway. For the family, the property is within walking distance of the well regarded Roath Park Infant/Primary School.
An early sale can be offered with no chain involved.
Accommodation: (Approximate dimensions)
storm porch:
Traditional wooden door with glazing and original tiles, leading in turn to:
Hallway:
Entrance hall with tall coved ceiling and original terra cotta tiled floor.
Lounge:
12' 7" (Into bay) x 9' 7". A very pleasant reception with bay window to front, original pine panelling below, focal point of the room being an attractive period fireplace with cast iron hearth. Laminate floor.
Dining room:
13' 2" x 11' 2". A second separate reception room with window overlooking rear garden, inset hearth with cast iron log burner, original fitted alcove cupboard and stripped floor.
Kitchen/breakfast room:
17' 5" x 8' 4". Undoubtedly one of the best features of the property, a superb fitted kitchen with range of matching floor and wall cabinets incorporating circular bowl sink unit with circular draining board and mixer tap, fitted oven, fitted hob and grill, ample space for fridge freezer, plumbed for washing machine, slate effect tile floor extending throughout, a light working area with window to side and a wall of glass to rear via two sliding double glazed doors opening onto garden, once again a great room for entertaining.
First floor:
Landing:
Original balustrades and newel post, original pine storage cupboard.
Bedroom 1:
13' 2" x 10' 2". A double bedroom extending the full width of the property with large windows, stripped floor and period fireplace.
Bedroom 2:
10' 8" x 7' 7". Once again stripped floor, period fireplace, window overlooking rear garden.
Bedroom 3:
10' 5" x 8' 3". A decent third bedroom with stripped floor and period fireplace, window to the rear.
Bathroom:
Modern bathroom suite in white comprising of walk in shower, low level WC. And wash hand basin, fully tiled walls, chrome heated towel rail.
Heating:
Gas central heating by means of Baxi combination gas boiler.
Gardens:
Front: Forecourt with boundary wall, railings and gate.
Rear: Enclosed, one of the longest in the area, great for entertaining and reasonably private, set out with ease of maintenance in mind with large paved area, decking, brick barbeque and a shed to rear of garden.
Directions:
Inverness Place is situated off Albany Road.
Price: £247,500 - freehold
don’t miss out, book an early appointment to view.
CB8088
These particulars have been prepared as a general guide. We have been informed by the Vendor/s or their Representative/s regarding the Tenure. We have not tested the services, appliances or fittings. Measurements are approximate and given as a guide only.
Property Location
Similar Properties
Terraced house For Sale Cardiff Terraced house For Sale CF24 Cardiff new homes for sale CF24 new homes for sale Flats for sale Cardiff Flats To Rent Cardiff Flats for sale CF24 Flats to Rent CF24 Cardiff estate agents CF24 estate agents



.png)











