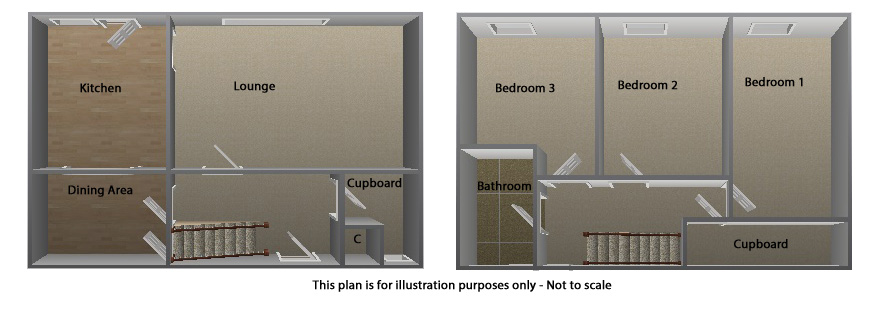3 Bedrooms Terraced house for sale in Irvine Drive, Linwood PA3 | £ 100,000
Overview
| Price: | £ 100,000 |
|---|---|
| Contract type: | For Sale |
| Type: | Terraced house |
| County: | Renfrewshire |
| Town: | Paisley |
| Postcode: | PA3 |
| Address: | Irvine Drive, Linwood PA3 |
| Bathrooms: | 1 |
| Bedrooms: | 3 |
Property Description
Detailed Description
Ideal family home with spacious room sizes with an abundance of walk-in cupboard space, where you will have the opportunity to make your own mark.
On the ground floor, the entrance hall has large walk-in cupboard. The lounge to the rear of the home is spacious and is flooded with natural light. The dining kitchen which also benefits from under stairs cupboard has been modernised in recent years and benefits from integral appliances. The dining area has plenty of space for table and chairs and also has large under stairs cupboard .
On the first floor a large cupboard houses the upgraded combi boiler. All bedrooms are of excellent proportions and have views over the rear garden. Large family bathroom benefits from bath and separate shower cubicle.
The front of the property is pedestrianised. Private rear garden is laid to grass, mature shrubbery, patio and is surrounded by timber fencing with gated access.
Property Details
Entrance Hall : Spacious entrance hall which has large walk-in cupboard, which is suitable for a downstairs cloakroom subject to local planning consent, (2.07m x 1.88m max).
Lounge : 5.63m x 3.50m (18'6" x 11'6"), Spacious lounge is flooded with natural light from large window that overlooks the rear garden. Electric fire and surround. Archway leads to dining kitchen.
Dining Kitchen : 5.64m x 3.05m (18'6" x 10'0"), The kitchen area has a range of modern wall and floor cabinets with complementing worktop and splashback tiling. Ceramic hob, extractor hood, double eye-level oven, integrated fridge freezer and space for washing machine. Double-glazed window and rear door leads onto the garden.
The dining area has large cupboard under the stairs.
Laminate flooring.
Stairs and Landing : Stairs and landing are carpeted. Double-glazed window with front access. Large walk-in cupboard, houses combi boiler.
Bedroom 1 : 4.53m x 2.55m (14'10" x 8'4"), Spacious double bedroom with ample space for freestanding furniture. Double-glazed window with rear aspect. Large cupboard on landing could be incorporated into bedroom to allow for built-in wardobes (subject to local planning consents).
Bedroom 2 : 3.56m x 2.96m (11'8" x 9'9"), Spacious double bedroom with ample space for freestanding furniture. Double-glazed window with rear aspect.
Bedroom 3 : 2.96m x 3.57m (9'9" x 11'9"), Spacious double bedroom with ample space for freestanding furniture. Double-glazed window with rear aspect.
Access to loft space.
Bathroom : 2.79m x 1.65m (9'2" x 5'5"), Modernised 4 piece white bathroom suite consists of corner shower cubicle with thermostatic shower, bath, vanity unit with inset wash hand basin and W.C. Full wall tiling and ceramic tiles to floor. Chrome towel rail. UPVC clad ceiling with downlights. Obscure double-glazed window to front.
External : The front of the property is pedestrianised.
Private rear garden is laid to grass, mature shrubbery, patio and is surrounded by timber fencing with gated access.
Property Location
Similar Properties
Terraced house For Sale Paisley Terraced house For Sale PA3 Paisley new homes for sale PA3 new homes for sale Flats for sale Paisley Flats To Rent Paisley Flats for sale PA3 Flats to Rent PA3 Paisley estate agents PA3 estate agents



.png)











