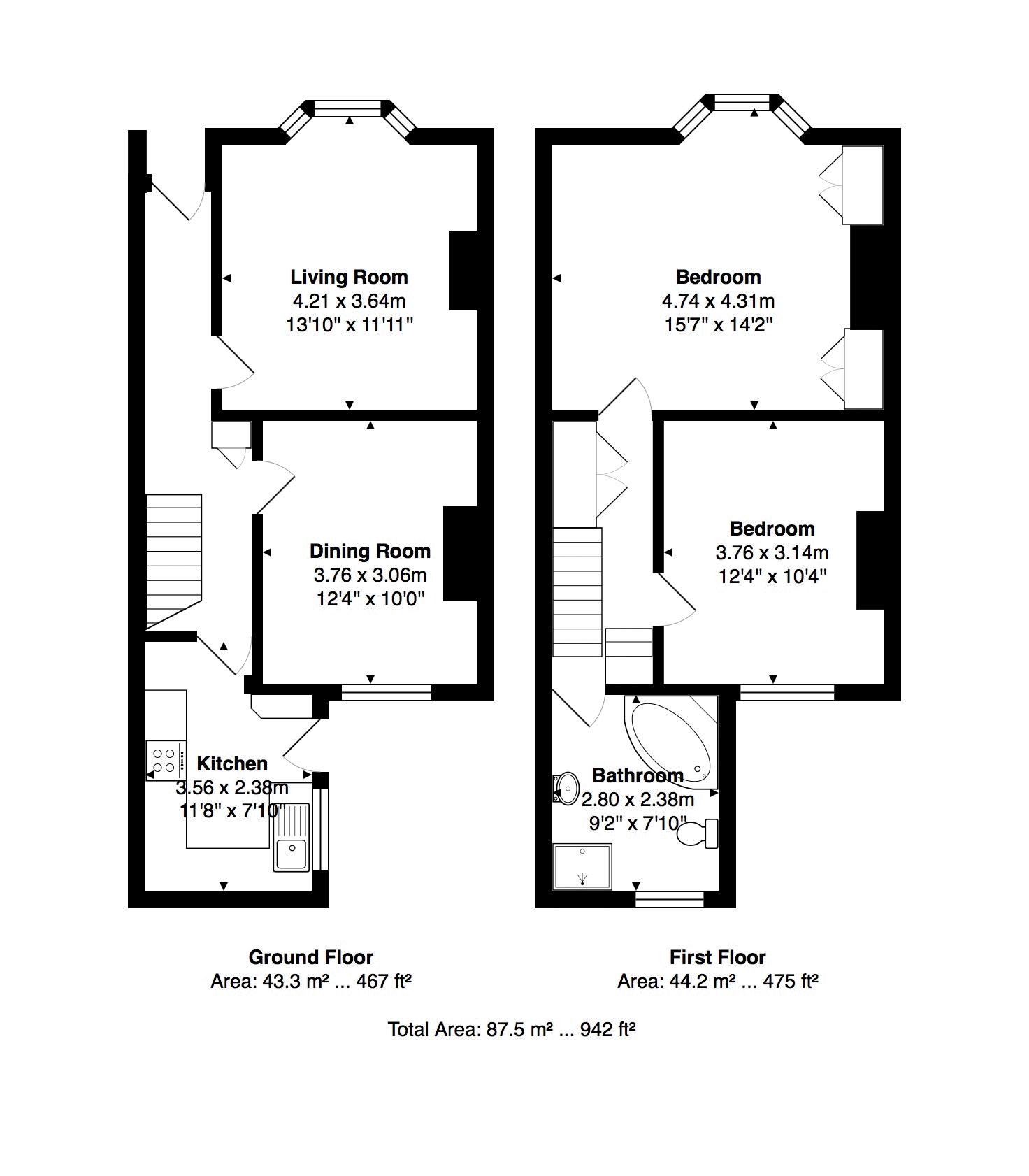2 Bedrooms Terraced house for sale in Islingword Road, Hanover, Brighton BN2 | £ 370,000
Overview
| Price: | £ 370,000 |
|---|---|
| Contract type: | For Sale |
| Type: | Terraced house |
| County: | East Sussex |
| Town: | Brighton |
| Postcode: | BN2 |
| Address: | Islingword Road, Hanover, Brighton BN2 |
| Bathrooms: | 1 |
| Bedrooms: | 2 |
Property Description
A spacious and light 2 storey, non basement, 2 double bedroom terraced house, situated in central Hanover. 2 separate reception rooms, (potential to knock through, subject to usual building regulations) Kitchen to the rear, with bathroom and bedrooms on the 1st floor. Great views down Islingword Street from bedroom 1. Great location for schools, Queens Park and access to Brighton centre and station. Permit parking zone V, no waiting list at present. No onward chain.
Entrance Hallway
Radiator, thermostat, cupboard housing electric meter and fuse box, stairs to first floor, laminated wood floor and door to:
Lounge (13' 10'' x 11' 11'' (4.21m x 3.63m))
Radiator, picture rail, gas coal effect fire with tiled surround and mantelpiece above, satellite cable and uPVC double glazed bay window to front aspect.
Dining Room / Bedroom 3 (12' 4'' x 10' 0'' (3.76m x 3.05m))
Radiator and uPVC double glazed window overlooking the rear patio.
Kitchen (11' 8'' x 7' 10'' (3.55m x 2.39m))
A range of modern base cupboards & drawers with moulded work-surfaces over, white sink with mixer tap, inset 4 ring gas hob with extractor hood above, built in oven, plumbing for washing machine & dishwasher, space for upright fridge/freezer, matching range of wall mounted units with under-cupboard lighting, part tiled walls, spotlights on rail, cupboard housing gas boiler supplying hot water tank and radiators, radiator, Quickstep laminated floor and uPVC double glazed window to side aspect. Double glazed door to patio.
From Entrance Hallway Stairs Leading To:
Mezzanine Landing
Door to:
Bathroom (9' 2'' x 7' 10'' (2.79m x 2.39m))
Coloured suite of corner bath, low-level W.C. Wash basin, fully tiled walk-in shower cubicle, radiator, shaver point, extractor fan, fully tiled walls and frosted uPVC double glazed window.
From Mezzanine Landing Stairs Leading To:
First Floor Landing
Large fitted double cupboard with hanging rail and shelving & lagged hot water tank. Hatch to loft space with pull-down ladder, boarded with light.
Bedroom 1 (15' 7'' x 14' 2'' (4.75m x 4.31m))
Radiator, two fitted double wardrobe cupboards with hanging rails and cupboards above and uPVC double glazed bay window to front aspect.
Bedroom 2 (12' 4'' x 10' 4'' (3.76m x 3.15m))
Radiator and uPVC double glazed window over-looking the patio garden.
Outside
Rear Patio Garden (8' 9'' x 15' 5'' (2.66m x 4.70m) + side return 10' 0" x 6' 7" (3.05m x 2.01m))
Laid to paving with outside water tap and rendered wall boundaries.
Property Location
Similar Properties
Terraced house For Sale Brighton Terraced house For Sale BN2 Brighton new homes for sale BN2 new homes for sale Flats for sale Brighton Flats To Rent Brighton Flats for sale BN2 Flats to Rent BN2 Brighton estate agents BN2 estate agents



.png)










