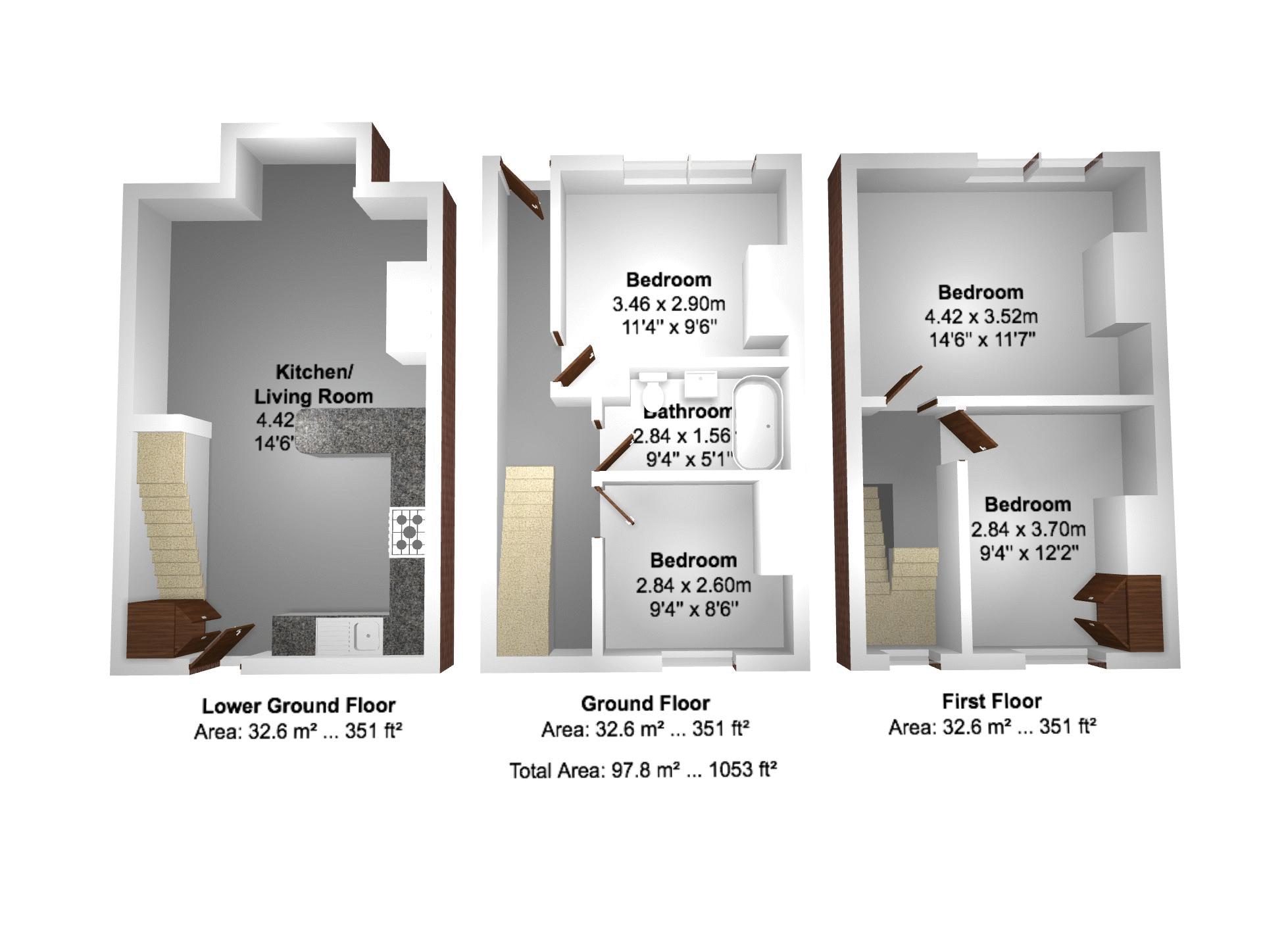4 Bedrooms Terraced house for sale in Islingword Street, Hanover, Brighton BN2 | £ 440,000
Overview
| Price: | £ 440,000 |
|---|---|
| Contract type: | For Sale |
| Type: | Terraced house |
| County: | East Sussex |
| Town: | Brighton |
| Postcode: | BN2 |
| Address: | Islingword Street, Hanover, Brighton BN2 |
| Bathrooms: | 1 |
| Bedrooms: | 4 |
Property Description
Beautiful hanover home with A west garden & stunning views - A beautifully presented 3/4 bedroom, three storey terraced house situated in the Heart of Hanover. Wonderful bright open plan kitchen/breakfast room with door to the West garden. Open plan lounge through to the kitchen with a wood burner. 2 bedrooms and a modern bathroom on the ground floor and 2 (one could be a great office, as has amazing views) further bedrooms on the top floor. Well worth viewing.
Entrance Door With Stained Glass Windows Leading To:
Hallway
Radiator, high level meter cupboard housing electric meter and fuse box, painted wood floor, rear double -glazed window with views across Brighton to the Downs & cat flap, stairs to first and lower ground floors.
Bedroom 3 (11' 4'' x 9' 6'' (3.45m x 2.89m))
Radiator & borrowed light glass brick & uPVC double-glazed sash windows to front aspect.
Bathroom (9' 4'' x 5' 1'' (2.84m x 1.55m))
Modern fitted white suite of double ended bath with wall mounted mixer tap, fitted shower, wall mounted wash basin with wall mounted mixer tap, low-level W.C. White ladder style radiator, extractor fan, part tiled walls, inset spotlights, shaver point, vinyl flooring and borrowed light glass bricks.
Bedroom 4 (9' 4'' x 8' 6'' (2.84m x 2.59m))
Radiator, uPVC double-glazed window with views across Brighton to the Downs.
From Entrance Hallway Stairs With Stripped Wood Balustrade Leading To:
First Floor Landing
Fitted cupboard, high double-glazed window with views across Brighton to the Downs, hatch to loft space with pull down ladder & light point.
Bedroom 1 (14' 6'' x 11' 7'' (4.42m x 3.53m))
Old school style white 3 column radiator, stripped wood door, stripped wood skirting boards & uPVC double-glazed sash window to front aspect.
Bedroom 2 (9' 4'' x 12' 2'' (2.84m x 3.71m))
Radiator, cupboard housing hanging rail and gas combination boiler supplying domestic hot water and central heating radiators. Stripped wood door, uPVC double-glazed window with views across Brighton to the Downs and down to the i360.
From Entrance Hallway Painted Wood Stairs & Stripped Wood Balustrade Leading Down To:
Lounge / Kitchen (22' 11'' x 14' 6'' (6.98m x 4.42m))
Kitchen Area: Fitted white painted wood base cupboards & drawers with wood work-surfaces above, inset 5 ring gas hob with oven below and extractor hood above, integrated dishwasher, fridge & freezer, stainless steel sink unit with mixer tap, under-stairs cupboard housing plumbing for washing machine & shelving, part tiled walls, radiator, vinyl flooring, inset spotlight, uPVC double-glazed window and multi-paned door leading to rear garden. Lounge Area: Attractive fireplace with fitted multi-fuel stove, high level gas meter cupboard, cable T.V. Point, telephone point, inset spotlights, 2 column style wall mounted radiator and light well.
Outside
Rear Garden (22' 0'' x 14' 8'' (6.70m x 4.47m))
Steps leading down to West facing garden. Mainly laid to astro-turf with side flower beds with shrubs & trees, outside water tap, circular paved patio area, outside storage shed, rendered wall & trellised boundaries.
Property Location
Similar Properties
Terraced house For Sale Brighton Terraced house For Sale BN2 Brighton new homes for sale BN2 new homes for sale Flats for sale Brighton Flats To Rent Brighton Flats for sale BN2 Flats to Rent BN2 Brighton estate agents BN2 estate agents



.png)










