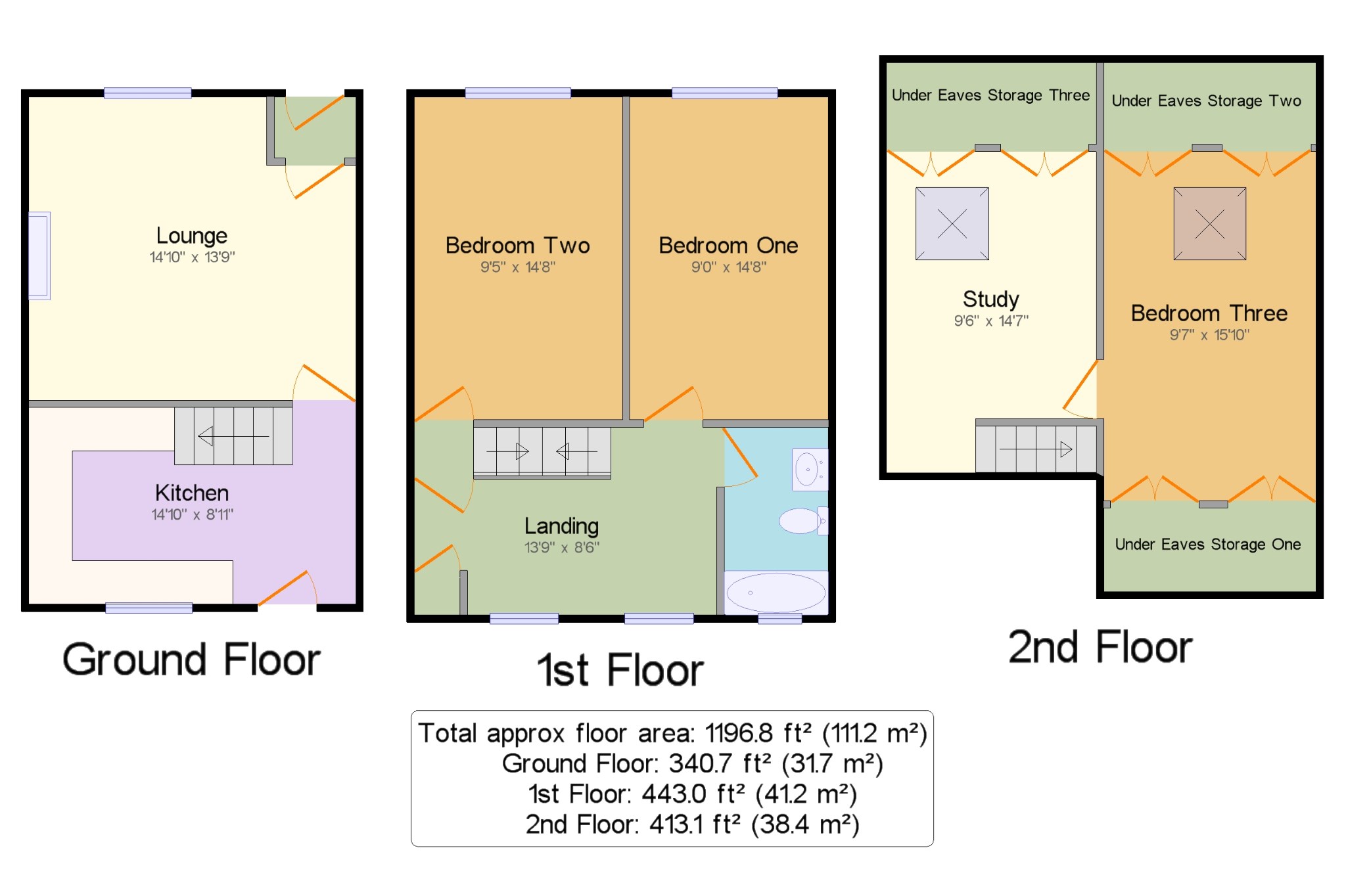3 Bedrooms Terraced house for sale in Jacksons Edge Road, Disley, Stockport, Cheshire SK12 | £ 295,000
Overview
| Price: | £ 295,000 |
|---|---|
| Contract type: | For Sale |
| Type: | Terraced house |
| County: | Greater Manchester |
| Town: | Stockport |
| Postcode: | SK12 |
| Address: | Jacksons Edge Road, Disley, Stockport, Cheshire SK12 |
| Bathrooms: | 1 |
| Bedrooms: | 3 |
Property Description
This delightful spacious mid stone terrace cottage is located within the village centre of Disley and walking distance of the train station. Whilst many original features remain the property has been updated sympathetically. The layout, over three levels, comprises of a vestibule, lounge with feature fireplace and contemporary style kitchen. First floor gallery style landing, two double bedrooms and a luxury bathroom. Second floor provides a third double bedroom and a study/office area. Gardens to front and rear with off road parking to the latter.
No Onward Chain
Mid Stone Terrace
Over Three Floors
Three Bedrooms
Stunning Kitchen
Luxury Bathroom
Off Road Parking
0.2 Mile Train Station
Vestibule x . Double glazed twin panel entrance door.
Lounge14'10" x 13'9" (4.52m x 4.2m). UPVC double glazed window to the front elevation. Two double radiators. Recessed log burner with sand stone hearth. TV point. Coving.
Stunning Kitchen14'10" x 8'11" (4.52m x 2.72m). UPVC double glazed window to the rear elevation overlooking the garden. Double glazed stable door. Fitted matching range of oak wall, base and drawer units with black onyx marble tops. Stainless steel twin bowl and mixer tap. Under counter electric fan assisted oven and grill. Five ring gas hob. Plumbing for an automatic dishwasher. Exposed stone floor and feature walls. Staircase leading to the first floor accommodation. Space for an up right fridge freezer. Partially tiled walls. Halogen down lights.
Landing13'9" x 8'6" (4.2m x 2.6m). Two UPVC double glazed windows overlooking the rear garden. Spindled staircase. Double radiator. Exposed timber beams. LED down lights.
Bedroom One9' x 14'8" (2.74m x 4.47m). UPVC double glazed window to the front elevation. Single radiator.
Bedroom Two9'5" x 14'8" (2.87m x 4.47m). UPVC double glazed window to the front elevation. Single radiator.
Bathroom4'9" x 8'6" (1.45m x 2.6m). UPVC double glazed window to the rear elevation. Modern style polar white bathroom suite comprising a low level WC, pedestal wash hand basin and a shower bath with clear glass screen. Tile covered walls and matching floor. Chrome effect fittings, attachments and heated towel rail. LED down lights.
Bedroom Three9'7" x 15'10" (2.92m x 4.83m). Vaulted ceiling with exposed timber beams. Under eaves storage areas. Single radiator.
Under Eaves Storage One9'7" x 3'9" (2.92m x 1.14m). Enclosed storage area with door frontage.
Under Eaves Storage Two9'7" x 3'8" (2.92m x 1.12m). Enclosed storage area with door frontage.
Open Plan Study9'6" x 14'7" (2.9m x 4.45m). Vaulted ceiling with exposed timber beams. Double glazed velux window. Spindled banister rail. Under eaves storage area. Single radiator.
Under Eaves Storage Three9'6" x 3'8" (2.9m x 1.12m). Enclosed storage area with door frontage.
Front x . Mainly laid to lawn with stone paving and stocked borders. Pleasant views across the village centre of Disley with easy access to all public amenities, transport links, bars and restaurants.
Rear x . Mainly laid to lawn with stone pathways and steps leading up to the off road parking bay.
Property Location
Similar Properties
Terraced house For Sale Stockport Terraced house For Sale SK12 Stockport new homes for sale SK12 new homes for sale Flats for sale Stockport Flats To Rent Stockport Flats for sale SK12 Flats to Rent SK12 Stockport estate agents SK12 estate agents



.png)











