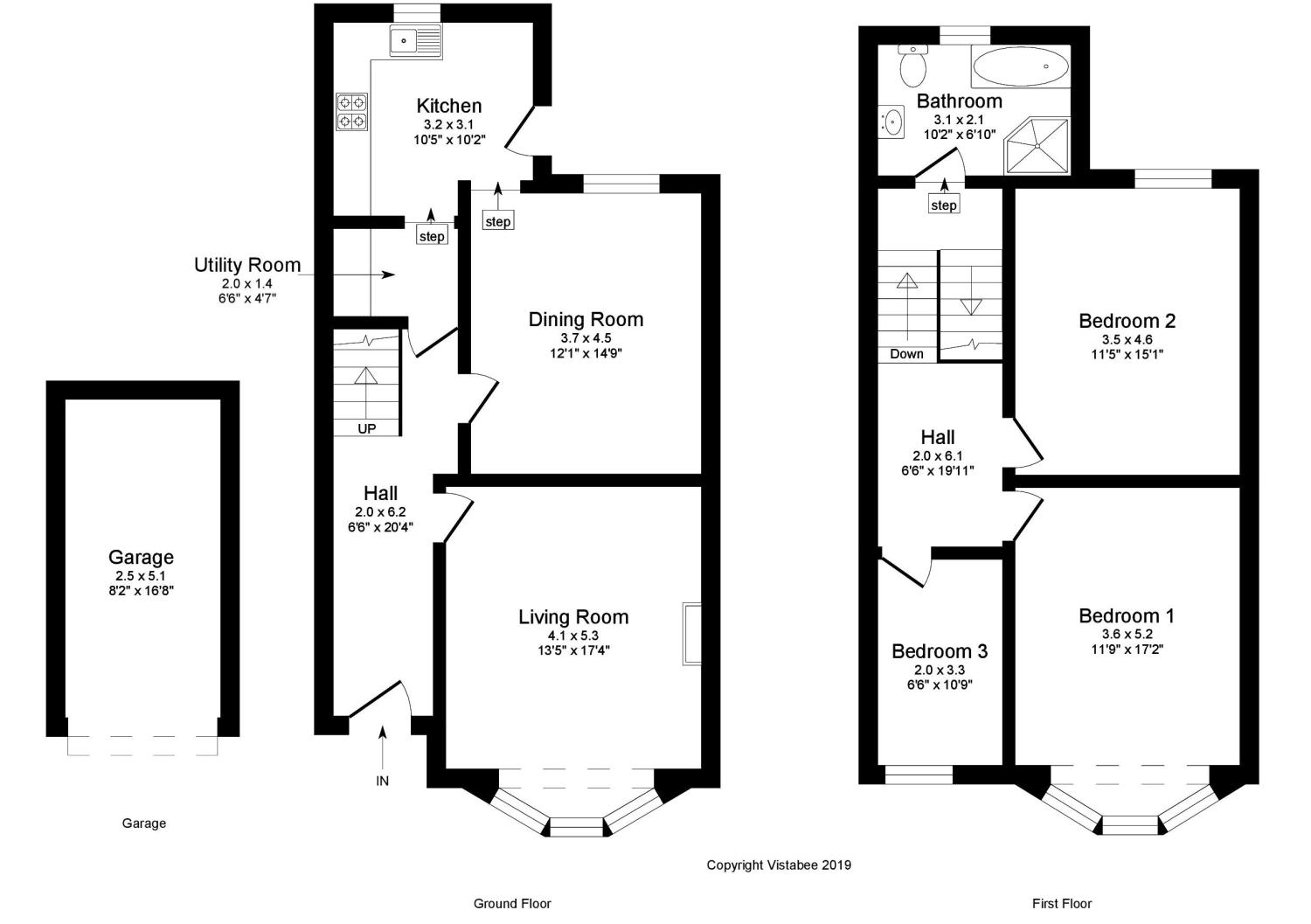3 Bedrooms Terraced house for sale in Jedburgh Avenue, Rutherglen, Glasgow, South Lanarkshire G73 | £ 225,000
Overview
| Price: | £ 225,000 |
|---|---|
| Contract type: | For Sale |
| Type: | Terraced house |
| County: | Glasgow |
| Town: | Glasgow |
| Postcode: | G73 |
| Address: | Jedburgh Avenue, Rutherglen, Glasgow, South Lanarkshire G73 |
| Bathrooms: | 1 |
| Bedrooms: | 3 |
Property Description
**closing date Mon 3rd June at 12NOON**
A traditional mid terrace villa within this much sought after pocket of Rutherglen presented to the market in excellent decorative order.
The property offers family accommodation over two levels and has been successfully modernized whilst at the same time retaining many period features. Within walking distance of both Rutherglen and Burnside local amenities, shops, schools and public transport, early viewing of this charming property is highly recommended.
The accommodation on offer comprises vestibule, reception hall, bay windowed lounge, focal point fire surround and period style fire, formal dining room, access to fitted kitchen with floor and wall mounted units. All ground floor apartments boast quality flooring. Upstairs there is a luxuriously appointed four piece family bathroom WC, wash hand basin corner shower and bath. There are three traditionally proportioned bedrooms. To the outside of the property there is a fully enclosed 'child friendly' rear garden with decking, lawn and garage (the garage is accessed via a residents' lane at the rear of the property).
Features of the property include gas fired central heating, double glazing and excellent decorative order.
Rutherglen offers a range of local shopping facilities. Glasgow City Centre is approximately four or five miles by private car. The road network allowed access to the motorway network, and recreation amenities with the area include several public parks, Tennis Clubs and Golf Courses.
Hall6'6" x 20'4" (1.98m x 6.2m).
Living room13'5" x 17'4" (4.1m x 5.28m).
Dining room12'1" x 14'9" (3.68m x 4.5m).
Utility room6'6" x 4'7" (1.98m x 1.4m).
Kitchen10'5" x 10'2" (3.18m x 3.1m).
Hall6'6" x 19'11" (1.98m x 6.07m).
Bathroom10'2" x 6'10" (3.1m x 2.08m).
Bedroom 111'9" x 17'2" (3.58m x 5.23m).
Bedroom 211'5" x 15'1" (3.48m x 4.6m).
Bedroom 36'6" x 10'9" (1.98m x 3.28m).
Garage8'2" x 16'8" (2.5m x 5.08m).
Property Location
Similar Properties
Terraced house For Sale Glasgow Terraced house For Sale G73 Glasgow new homes for sale G73 new homes for sale Flats for sale Glasgow Flats To Rent Glasgow Flats for sale G73 Flats to Rent G73 Glasgow estate agents G73 estate agents



.png)











