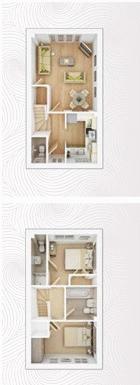2 Bedrooms Terraced house for sale in Jefferson Walk, Stafford ST16 | £ 167,000
Overview
| Price: | £ 167,000 |
|---|---|
| Contract type: | For Sale |
| Type: | Terraced house |
| County: | Staffordshire |
| Town: | Stafford |
| Postcode: | ST16 |
| Address: | Jefferson Walk, Stafford ST16 |
| Bathrooms: | 2 |
| Bedrooms: | 2 |
Property Description
A beautifully presented and modern, recently built two bedroom property with driveway and single garage, situated in a desirable and convenient location. Internally comprising an open plan entrance hallway, contemporary style fitted kitchen, gust WC and spacious lounge.Dining room with French doors leading out to the good sized and well maintained rear garden. To the first floor there are two double bedrooms, en-suite to bedrooms one and family bathroom. Externally the property sits in a small cul-de-sac having a driveway and single garage with power and lighting, the property also benefits from a good sized rear garden with decked seating are.
Entrance Hall
Double glazed door to entrance hall, light entrance hallway having wood effect flooring, stairs off to the first floor landing, radiator, opening into the kitchen and door to guest wc.
Guest WC
Comprising of low level wc, pedestal wash hand basin, splash back tiling, wood effect floor, radiator and double glazed window to the front elevation.
Lounge/Dining Room (15' 6'' x 13' 1'' (4.72m x 3.98m))
A spacious and beautifully presented lounge/dining room having wood effect floor, radiator, under stairs storage cupboard, double glazed double height windows and french doors leading to the rear patio and garden.
Kitchen (9' 11'' x 6' 1'' (3.02m x 1.85m))
Contemporary style kitchen comprising of wall mounted units, worktop incorporating a stainless steel sink drainer with chrome mixer tap, four ring gas hob with extractor over and stainless steel splash back, matching base units with integrated oven, plumbing for washing machine and space for American style fridge/freezer, wood effect floor, double glazed window to the rear elevation.
First Floor Landing
Having access to loft space which can be accessed via the pull down ladders leading to a partially boarded loft.
Bedroom 1 (10' 1'' x 9' 10'' (3.07m x 2.99m))
Having built-in double wardrobe, radiator, double glazed window to the rear elevation and door to the en-suite.
En-Suite
Comprising ceramic tiled shower cubicle, pedestal wash hand basin, low level wc, chrome towel radiator, splash back tiling.
Bedroom 2 (13' 1'' x 8' 5'' (3.98m x 2.56m))
Having a built-in cupboard, radiator, dual aspect double glazed windows to the front elevation.
Bathroom
Comprising of panelled bath with glass shower screen with mains shower over, pedestal wash hand basin, low level wc, splash back tiling and radiator.
Outside
The property has a driveway leading to a single garage with an up and over door, power and lighting. There is a beautifully maintained rear garden with paved and decked seating areas, laid mainly to lawn with well stocked borders and garden shed.
Property Location
Similar Properties
Terraced house For Sale Stafford Terraced house For Sale ST16 Stafford new homes for sale ST16 new homes for sale Flats for sale Stafford Flats To Rent Stafford Flats for sale ST16 Flats to Rent ST16 Stafford estate agents ST16 estate agents



.png)











