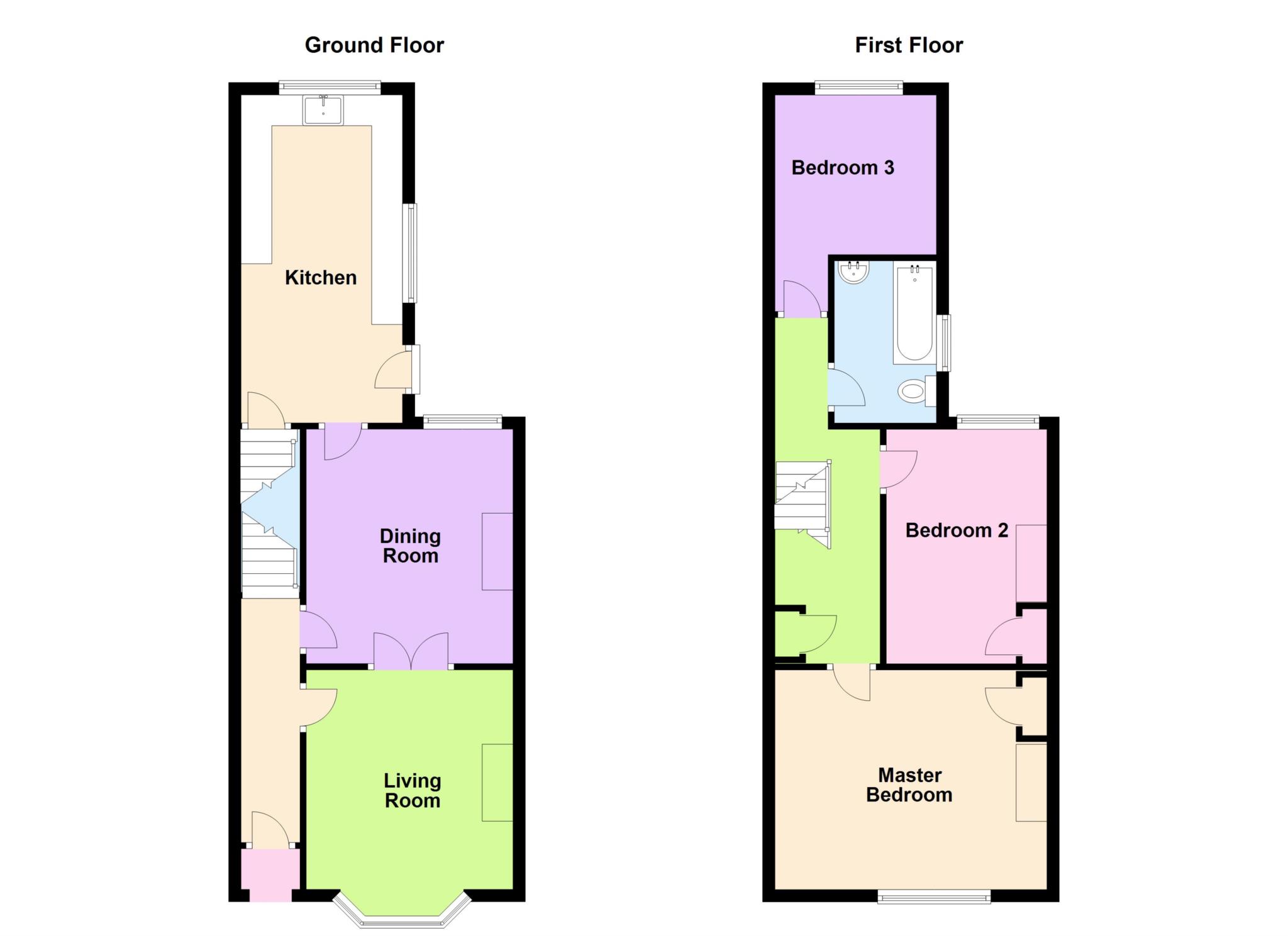3 Bedrooms Terraced house for sale in Jersey Road, Wolverton, Milton Keynes MK12 | £ 300,000
Overview
| Price: | £ 300,000 |
|---|---|
| Contract type: | For Sale |
| Type: | Terraced house |
| County: | Buckinghamshire |
| Town: | Milton Keynes |
| Postcode: | MK12 |
| Address: | Jersey Road, Wolverton, Milton Keynes MK12 |
| Bathrooms: | 1 |
| Bedrooms: | 3 |
Property Description
Immaculately decorated throughout, the current owners have combined the original Victorian heritage with modern fittings that compliment perfectly to create an elegant and stylish home.
Entrance
Entered via storm porch. Part glazed door to hallway.
Hallway
Stairs rising to first floor. Radiator. Tiled floor. Timber panel doors to dining room and lounge.
Lounge - 11'6" (3.51m) x 9'3" (2.82m) To Chimney Breast
Double glazed bay window to front. Fire place housing wood burning stove with hearth. Storage and shelving units built into chimney recess either side of the fireplace. Stripped timber floorboards. Television point. Three radiators in window bay. Part glazed French doors to dining room.
Dining Room - 12'6" (3.81m) x 11'0" (3.35m) Max
Double glazed window to rear. Feature fire place with mantle, hearth and surround. Stripped timber floorboards. Radiator. Part glazed timber door to kitchen/breakfast room.
Kitchen/Breakfast Room - 17'5" (5.31m) x 8'0" (2.44m)
Double glazed windows to side and rear. Part double glazed door to side leading to rear garden. A fitted range of units at base and eye level. Oak work surface incorporating butler sink with mixer tap. Built in dishwasher and washer machine. Space for fridge freezer. Tiled floor with underfloor heating. Door to cellarette.
Cellarette
Steps down to storage area.
Landing
Access to boarded loft space with loft ladder. Built in storage cupboard. Stripped timber flooring. Part glazed door to bathroom and timber panel doors to all bedrooms.
Master Bedroom - 13'9" (4.19m) x 11'6" (3.51m) Into Recess
Double glazed window to front. Feature fireplace with mantle and hearth. Wardrobe built into chimney recess. Stripped timber flooring. Radiator.
Bedroom Two - 12'6" (3.81m) x 8'7" (2.62m) Into Recess
Double glazed window to rear. Feature fireplace with mantle and tiled hearth. Wardrobe built into chimney recess. Radiator. Stripped timber flooring.
Bedroom Three - 8'7" (2.62m) x 8'0" (2.44m) Plus Recess
Double glazed window to rear. Radiator.
Bathroom - 8'7" (2.62m) x 5'0" (1.52m)
Double glazed window to side. A three piece white suite comprising roll top, claw foot bath with shower over, pedestal wash basin and low level flush wc. Complimentary tiled walls. Radiator with heated towel rail. Tiled floor. Extractor fan.
Front
Small front garden with path to front door, flower and shrub beds. Enclosed by dwarf wall with wrought iron gate.
Rear
Path to gated rear access leading to parking area. Paved patio. Lawn area. Timber shed with log store.
Studio - 11'6" (3.51m) x 8'3" (2.51m)
Timber studio with power and light connected,
Parking
Hard standing at the rear of the property provides private off road parking for one to two cars
Notice
Please note we have not tested any apparatus, fixtures, fittings, or services. Interested parties must undertake their own investigation into the working order of these items. All measurements are approximate and photographs provided for guidance only.
Property Location
Similar Properties
Terraced house For Sale Milton Keynes Terraced house For Sale MK12 Milton Keynes new homes for sale MK12 new homes for sale Flats for sale Milton Keynes Flats To Rent Milton Keynes Flats for sale MK12 Flats to Rent MK12 Milton Keynes estate agents MK12 estate agents



.png)











