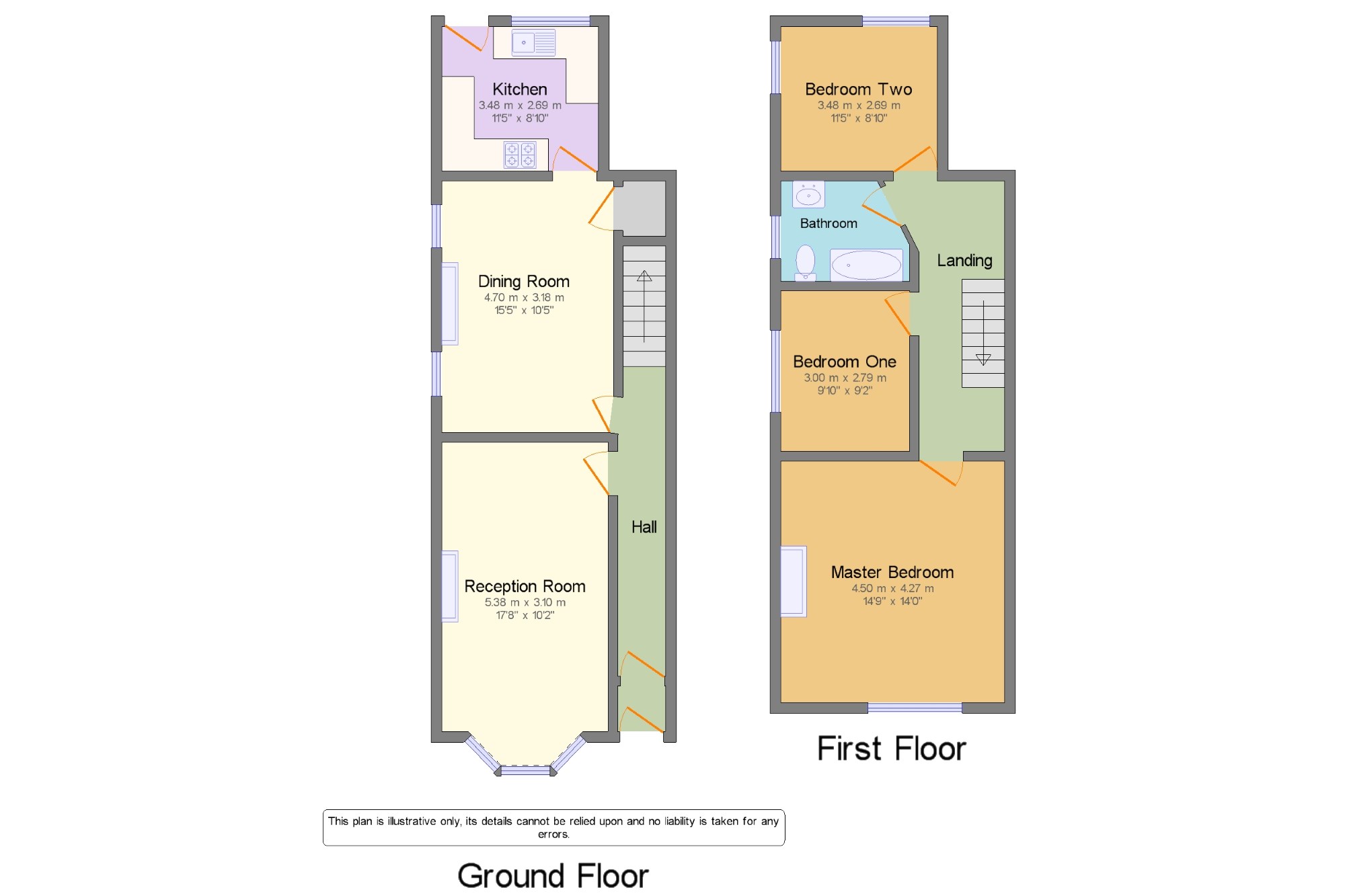3 Bedrooms Terraced house for sale in Jersey Street, Blackburn, Lancashire, United Kingdom BB2 | £ 115,000
Overview
| Price: | £ 115,000 |
|---|---|
| Contract type: | For Sale |
| Type: | Terraced house |
| County: | Lancashire |
| Town: | Blackburn |
| Postcode: | BB2 |
| Address: | Jersey Street, Blackburn, Lancashire, United Kingdom BB2 |
| Bathrooms: | 1 |
| Bedrooms: | 3 |
Property Description
This impressive three bedroom end of terrace home has been recently refurbished by the current owners to an excellent standard, and would make an ideal purchase for any first time buyer looking for a modern home with an abundance of space.The home benefits from new, high quality flooring throughout, a contemporary combination of modern colours with original features such as ornate coving and architraves.The property comprises an entrance vestibule leading to the welcoming modern hallway, offering access to the front reception room with a bay window, and gas fireplace, and the dining room with two windows to the side and a feature fireplace. The kitchen is at the rear and features integrated appliances and overlooks the newly landscaped, two tiered rear garden, a perfect social space.Upstairs there are three double bedrooms, with the master bedroom offering enough space to potentially build an en suite or additional bedroom. The family bathroom has been recently installed to an excellent standard and has a three piece suite including bath.Gas central heating throughout via a Worcester Bosch bolier.
No chain
Excellent Condition
Spacious Home
Two Reception Rooms
Three Bedrooms
Sociable Rear Garden Space
Hall2'11" x 26'4" (0.9m x 8.03m).
Reception Room17'8" x 10'2" (5.38m x 3.1m). Double glazed uPVC bay window facing the front. Radiator and gas fire, carpeted flooring, wall lights and ceiling light.
Dining Room15'5" x 10'5" (4.7m x 3.18m). Double glazed uPVC window facing the side. Radiator and gas fire, carpeted flooring, ceiling light.
Kitchen11'5" x 8'10" (3.48m x 2.7m). UPVC double glazed back door, opening onto the garden. Double glazed uPVC window facing the rear. Tiled flooring, ceiling light. Roll edge work surface, built-in wall and base units, stainless steel sink, integrated oven, gas hob, over hob extractor, space for washing machine and fridge/freezer.
Master Bedroom14'9" x 14' (4.5m x 4.27m). Double bedroom; double glazed uPVC window facing the front. Radiator, carpeted flooring, ceiling light.
Bedroom One9'10" x 9'2" (3m x 2.8m). Double glazed uPVC window facing the side. Radiator, carpeted flooring, ceiling light.
Bedroom Two11'5" x 8'10" (3.48m x 2.7m). Double glazed uPVC window facing the rear and side. Radiator, carpeted flooring, ceiling light.
Bathroom7'10" x 6'2" (2.39m x 1.88m). Double glazed uPVC window facing the side. Heated towel rail, ceiling light. Standard WC, panelled bath, shower over bath, pedestal sink.
Landing7'5" x 16'7" (2.26m x 5.05m).
Property Location
Similar Properties
Terraced house For Sale Blackburn Terraced house For Sale BB2 Blackburn new homes for sale BB2 new homes for sale Flats for sale Blackburn Flats To Rent Blackburn Flats for sale BB2 Flats to Rent BB2 Blackburn estate agents BB2 estate agents



.png)











