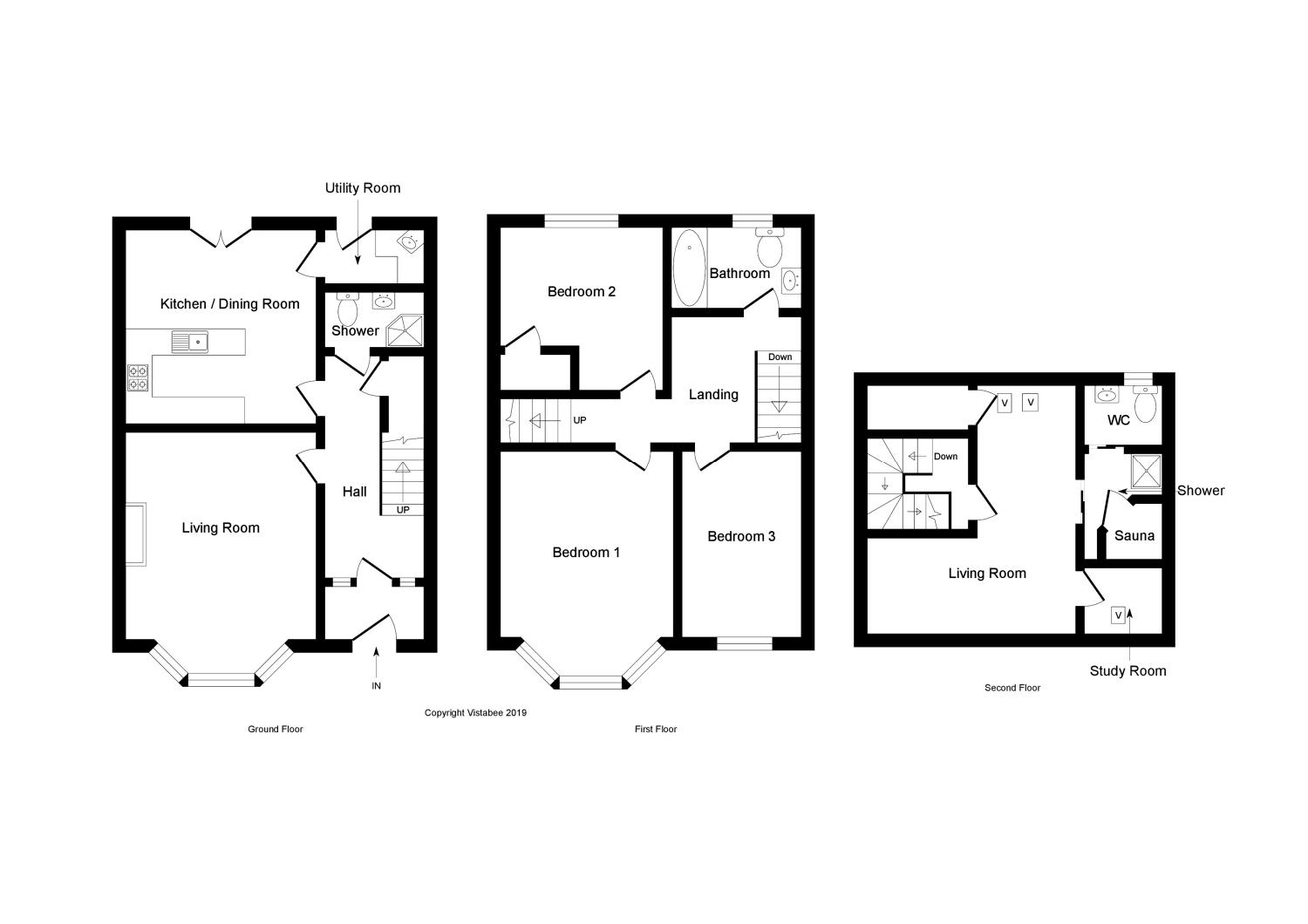4 Bedrooms Terraced house for sale in Johnstone Drive, Rutherglen, Glasgow, South Lanarkshire G73 | £ 275,000
Overview
| Price: | £ 275,000 |
|---|---|
| Contract type: | For Sale |
| Type: | Terraced house |
| County: | Glasgow |
| Town: | Glasgow |
| Postcode: | G73 |
| Address: | Johnstone Drive, Rutherglen, Glasgow, South Lanarkshire G73 |
| Bathrooms: | 3 |
| Bedrooms: | 4 |
Property Description
A truly outstanding traditional red sandstone mid terraced villa, located within this most sought after Rutherglen pocket. The property offers superb upgraded family accommodation over three levels, with many original features throughout e.G. Stained glass, cornicing, ceiling roses, etc.
The accommodation itself comprises entrance vestibule, through double storm doors with window above, and access to the hall through a wooden door and surround with glorious stained glass detail. The spacious hall has an abundance of period detail as well as parquet flooring. The bay windowed lounge has a feature fireplace with a gas living flame fire, oak flooring and detailed ceiling plasterwork. To the rear of the property there is a designer quality dining kitchen with superior quality integrated appliances, built in book shelving, ample space for a table and chairs, oak flooring, patio doors to the rear garden and access to a useful utility room. The ground floor accommodation is completed by a luxuriously appointed three piece shower room comprising wash hand basin, WC and corner shower cubicle. On the half landing there is a three piece family bathroom comprising bath with shower, wash hand basin and WC. Upstairs on level one, there are three traditionally proportioned double bedrooms. Bedroom one has an attractive bay window - bedroom two has aspects over the rear garden. The upper level hosts a further fabulous bedroom/family room with velux windows with gorgeous ensuite facilities and additional sauna as well as further dressing room/study.
To the outside of the property there is a south facing rear garden with patio and a charming front garden both of which are principally laid to lawn for ease of maintenance.
Features of the property include gas central heating, double glazing (with the exception of the front & storm doors), large walk-in cupboards, private front and rear gardens and on street parking.
Rutherglen and Burnside offer a range of local shopping facilities. The area benefits from excellent bus and train links. Glasgow City Centre and the motorway network are easily accessible by private car. Recreational amenities within the area include several public parks, Tennis Clubs and Golf Courses.
• A truly outstanding traditional red sandstone mid terraced villa, located within this most sought after Rutherglen pocket.
Kitchen/Dining Room13'5" x 16'2" (4.1m x 4.93m).
Living Room 114'1" x 17'9" (4.3m x 5.4m).
Hall7'2" x 16'4" (2.18m x 4.98m).
Utility Room7'6" x 3'11" (2.29m x 1.2m).
Shower 17'2" x 3'11" (2.18m x 1.2m).
Landing22'3" x 9'2" (6.78m x 2.8m).
Bedroom 117'4" x 13' (5.28m x 3.96m).
Bedroom 211'9" x 11'9" (3.58m x 3.58m).
Bedroom 38'10" x 13'9" (2.7m x 4.2m).
Bathroom7'6" x 5'10" (2.29m x 1.78m).
Living Room 215'5" x 18'4" (4.7m x 5.59m).
Study Room5'6" x 4'7" (1.68m x 1.4m).
Shower 25'8" x 8'2" (1.73m x 2.5m).
WC5'6" X 4'3" (1.68m X 1.3m).
Property Location
Similar Properties
Terraced house For Sale Glasgow Terraced house For Sale G73 Glasgow new homes for sale G73 new homes for sale Flats for sale Glasgow Flats To Rent Glasgow Flats for sale G73 Flats to Rent G73 Glasgow estate agents G73 estate agents



.png)











