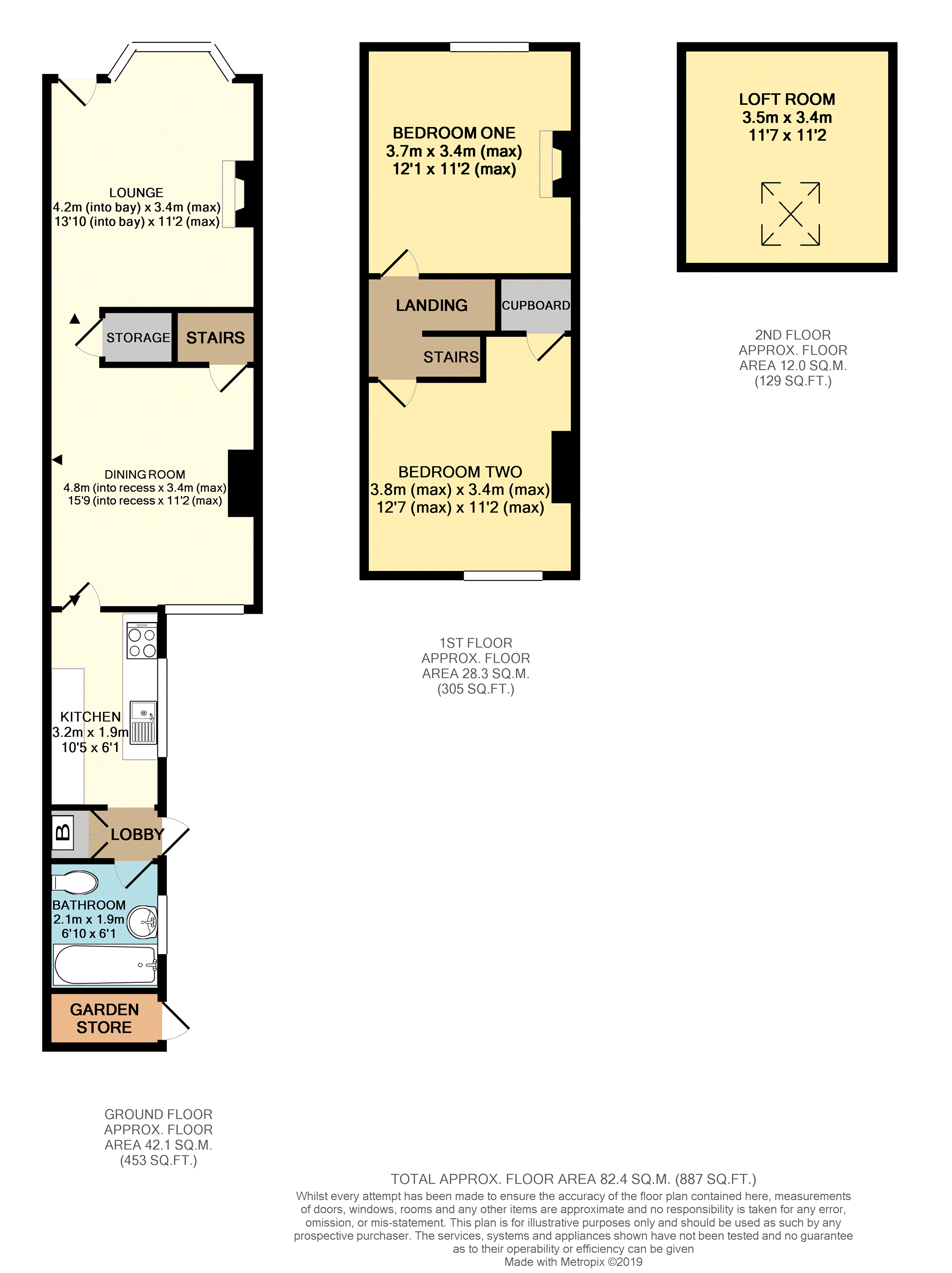2 Bedrooms Terraced house for sale in Jones Road, Wolverhampton WV10 | £ 130,000
Overview
| Price: | £ 130,000 |
|---|---|
| Contract type: | For Sale |
| Type: | Terraced house |
| County: | West Midlands |
| Town: | Wolverhampton |
| Postcode: | WV10 |
| Address: | Jones Road, Wolverhampton WV10 |
| Bathrooms: | 1 |
| Bedrooms: | 2 |
Property Description
Perfect for first time buyers!
A beautifully presented, period style, mid terrace house in a lovely, canal side location, close to transport links. The property briefly comprises: Lounge, dining room, a recently re-fitted kitchen and bathroom, two double bedrooms and a loft room. Outside, there is off street parking to the front aspect and a lovely rear garden with a summer house.
Approach
The property is approached via gravel drive with a block work path to the side.
Lounge
11'2" (max) x 13'10" (into bay)
The lounge has a PVCu door and bay window to the front aspect, wood effect flooring, a meter cupboard, TV point, radiator and a fireplace with a marble hearth and white surround.
Dining Room
11'2" (max) x 15'9" (into recess)
The dining room has a PVCu window to the rear aspect, under stair storage, wood effect flooring, stairs to the first floor, a radiator and a door to the kitchen.
Kitchen
10'5" x 6'1"
The kitchen has PVCu window to the side aspect, rustic brick effect tiles to the walls and floor, under floor heating, a radiator, usb power points and an opening to the rear lobby. There is a range of ivory shaker style units with integrated oven, gas hob, cooker hood, fridge/ freezer, washer dryer and slimline dishwasher, wood block effect work tops and a granite effect sink/ drainer.
Rear Lobby
The rear lobby has a PVCu door to the side aspect, tile flooring, a door to the bathroom and an airing cupboard with Worcester Bosch combination boiler.
Bathroom
The recently re-fitted bathroom has a PVCu window to the side aspect, a radiator with chrome towel rail, stone effect tile flooring, tiling to the walls and a contemporary white suite comprising: Low level flush WC, sink/ vanity unit and a bath with shower over.
First Floor Landing
There are stairs to the loft room and doors to:-
Bedroom One
12'1" x 11'2" (max)
Bedroom One has a PVCu window to the front aspect, wall light points, a radiator and a beautiful, period style, fireplace.
Bedroom Two
12'7" (max) x 11'2" (max)
Bedroom Two has a PVCu window to the rear aspect a built in wardrobe and a radiator.
Loft Room
11'7" x 11'2"
The loft room has a skylight window to the rear aspect and a radiator.
Rear Garden
The rear garden has a gravel seating area and paved path leading to a lawn with mature shrub borders and a summer house with power supply and decked seating area to the far end. There is an outside tap, garden store an a right of way that provides access to the street.
Property Location
Similar Properties
Terraced house For Sale Wolverhampton Terraced house For Sale WV10 Wolverhampton new homes for sale WV10 new homes for sale Flats for sale Wolverhampton Flats To Rent Wolverhampton Flats for sale WV10 Flats to Rent WV10 Wolverhampton estate agents WV10 estate agents



.png)











