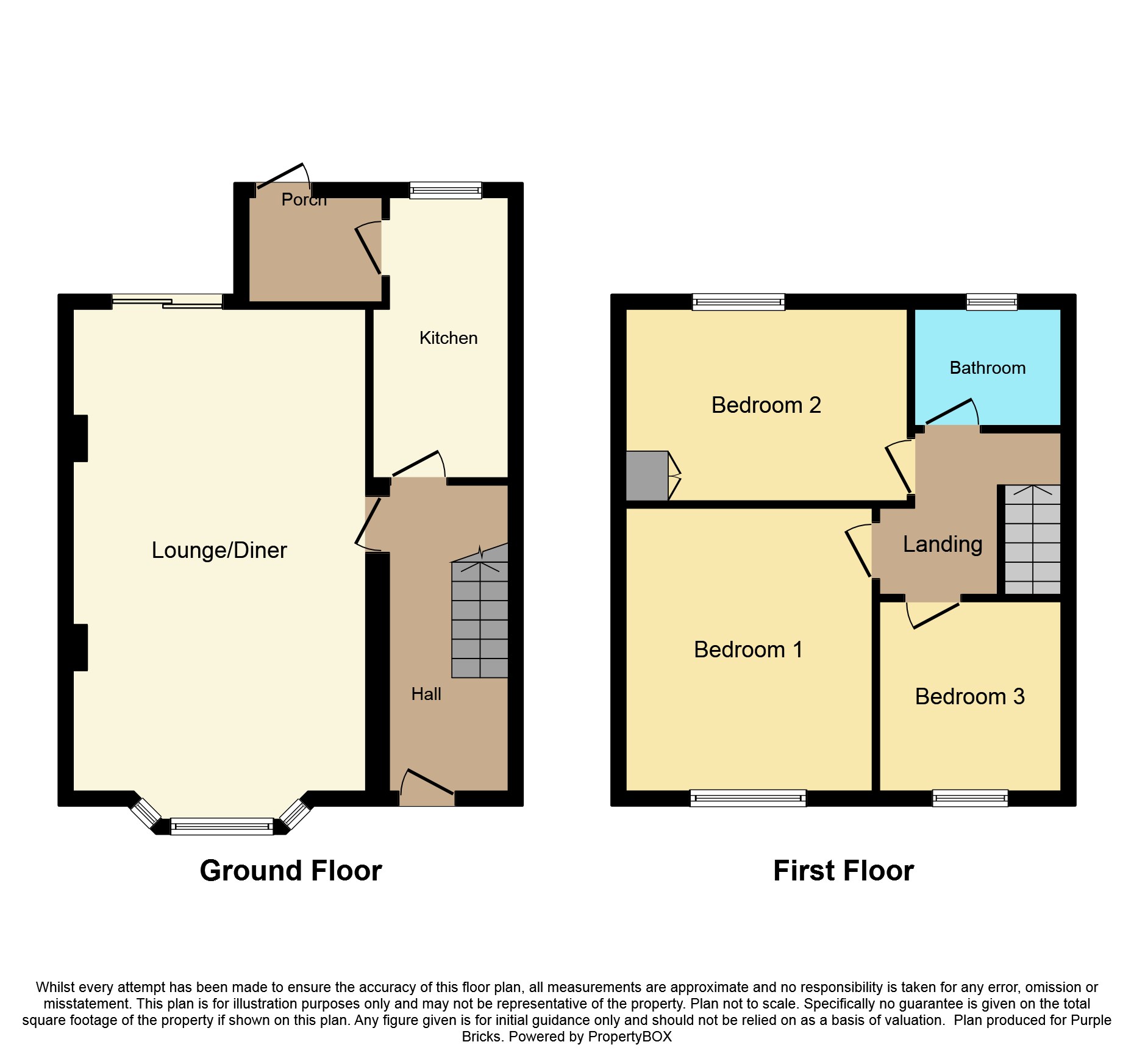3 Bedrooms Terraced house for sale in Jubilee Crescent, Mangotsfield BS16 | £ 280,000
Overview
| Price: | £ 280,000 |
|---|---|
| Contract type: | For Sale |
| Type: | Terraced house |
| County: | Bristol |
| Town: | Bristol |
| Postcode: | BS16 |
| Address: | Jubilee Crescent, Mangotsfield BS16 |
| Bathrooms: | 1 |
| Bedrooms: | 3 |
Property Description
A three bedroom 1950's style terraced family home situated in a cul de sac and located in popular Mangotsfield village which is on the north eastern outskirts of Bristol. The property comprises good size Entrance Hall, spacious lounge/dining room, kitchen leading into a small lean to on the ground floor. On the first floor are two double bedrooms, single bedroom and modern style bathroom. To the rear is a very generous sized mature garden and hardstanding for two cars. Other benefits include access to the popular Mangotsfield secondary school and the extensive heathlands (Rodway Common) and Bristol-Bath cycle path are nearby. The property Convenient access to the A1474 Avon Ring Road. Chain free
Entrance Porch
Double glazed door to the front, tiled floor.
Entrance Hall
Double glazed door to the entrance hall, stairs to the first floor with storage cupboard under, radiator, parquet flooring.
Lounge/Dining Room
Lounge Area 12'0'' (into bay) x 13'3'' (max) Double glazed window to the front, fireplace, radiator, parquet flooring.
Dining Area 11'7'' x 11'11'' (max) Double glazed patio doors to the rear garden, radiator, parquet flooring.
Kitchen
14'5'' (max) x 6'9'' (max) two double glazed windows to the rear, a range of wall and base units with rolled edge worksurfaces, tiled splashbacks, stainless steel sink unit with mixer tap, built in double oven and electric hob with cooker hood over, space for fridge, space for washing machine, space for dishwasher.
First Floor Landing
Loft access
Bedroom One
11'7'' x 11'3'' Double glazed window to the front, radiator
Bedroom Two
12'4'' (max) x 9'11'' (max) Double glazed window to the rear, wall mounted gas boiler, storage cupboard, radiator.
Bedroom Three
8'5'' x 7'7'' Double glazed window to the front, built in wardrobe, radiator.
Bathroom
Double glazed frosted window to the rear, three piece bathroom suite comprising panel bath with electric shower over, pedestal hand basin, low level WC, tiled splashbacks, heated towel rail.
Front Garden
Enclosed by low level boundary wall with path to the front door.
Rear Garden
A generous size mature garden, mainly laid to lawn with paved patio and borders hosting plants and shrubs and gate leading to off street parking to the rear.
Parking
Via a rear lane there is hardstanding for two cars to the rear.
Property Location
Similar Properties
Terraced house For Sale Bristol Terraced house For Sale BS16 Bristol new homes for sale BS16 new homes for sale Flats for sale Bristol Flats To Rent Bristol Flats for sale BS16 Flats to Rent BS16 Bristol estate agents BS16 estate agents



.png)











