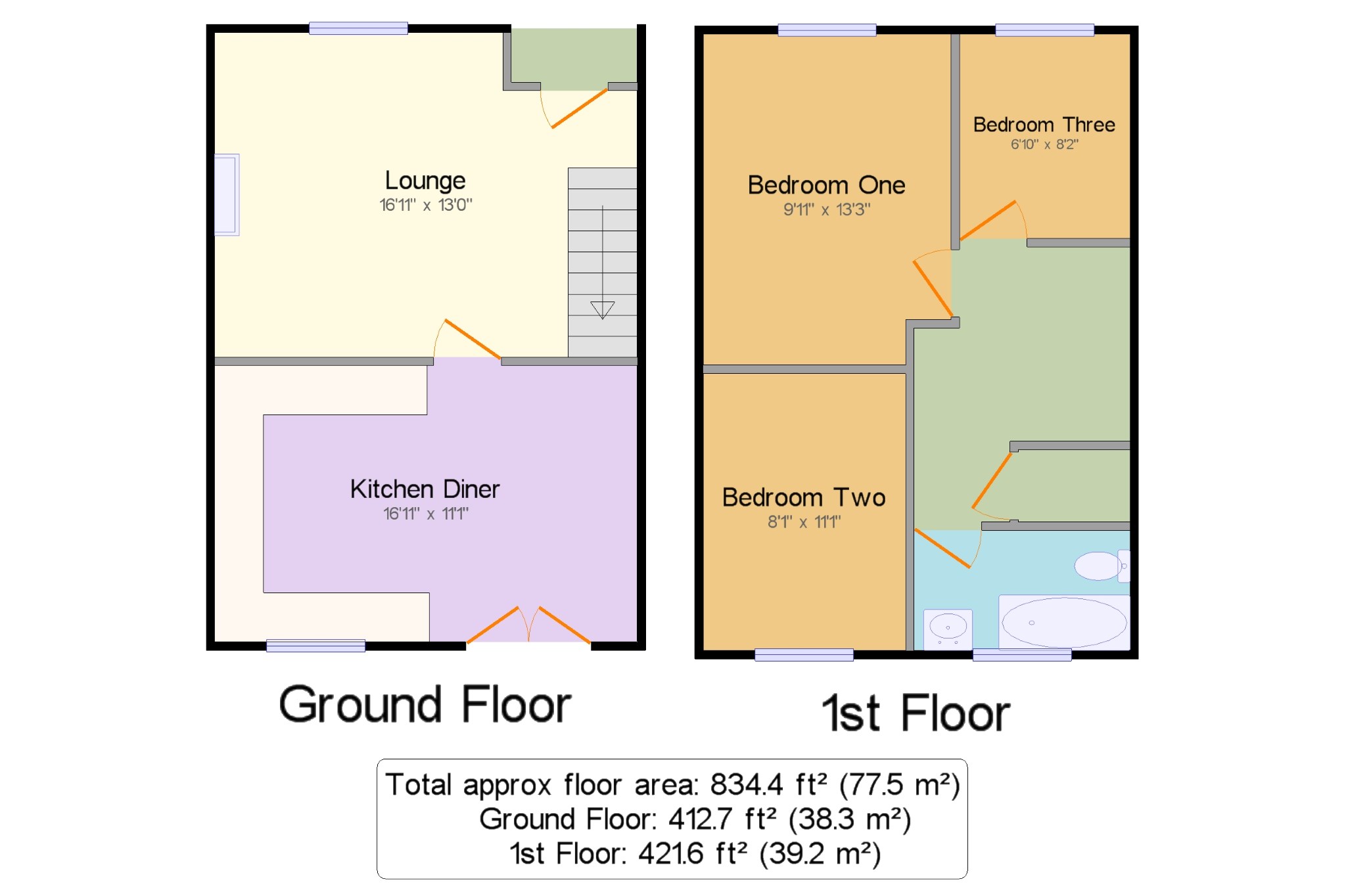3 Bedrooms Terraced house for sale in Jubilee Gardens, New Mills, High Peak, Derbyshire SK22 | £ 150,000
Overview
| Price: | £ 150,000 |
|---|---|
| Contract type: | For Sale |
| Type: | Terraced house |
| County: | Derbyshire |
| Town: | High Peak |
| Postcode: | SK22 |
| Address: | Jubilee Gardens, New Mills, High Peak, Derbyshire SK22 |
| Bathrooms: | 1 |
| Bedrooms: | 3 |
Property Description
This mid mews property will appeal to a buyer looking for a spacious family home with an enclosed rear garden. The layout in brief comprises a lounge with a feature fire and a spacious fitted dining kitchen. To the first floor a landing, three well balanced bedrooms and a polar white bathroom suite. Other features include an enclosed rear garden, UPVC double glazing, combi gas central, and train station within 0.5 mile.
Mid Mews Dwelling
Three Bedrooms
Large Dining Kitchen
Polar White Bathroom Suite
UPVC Double Glazing
Combi Gas Central Heating
0.5 Mile Railway Station
Enclosed Rear Garden
Storm Porch x . Electric and gas meter cupboards.
Lounge16'11" x 13' (5.16m x 3.96m). UPVC double glazed window to the front elevation. Single radiator. Staircase leading to the first floor accommodation. UPVC double glazed main entrance door. Electric coal effect living flame fire complete with a decorative fire surround and marble hearth.
Kitchen Diner16'11" x 11'1" (5.16m x 3.38m). UPVC double glazed window and matching French patio doors to the rear elevation. Single radiator. Extensive fitted matching range of wall, base and drawer units with work tops over. Integrated electric fan assisted double oven. Four ring gas hob. Extractor filter and light hood. Plumbing for an automatic washing machine. Space for an under counter fridge. Stainless steel one and a half bowl and single drainer unit with mixer tap.
Landing x . Access to loft. Banister rail.
Bedroom One9'11" x 13'3" (3.02m x 4.04m). UPVC double glazed window to the front elevation. Single radiator.
Bedroom Two8'1" x 11'1" (2.46m x 3.38m). UPVC double glazed window to the rear elevation. Single radiator.
Bedroom Three6'10" x 8'2" (2.08m x 2.5m). UPVC double glazed window to the front elevation. Single radiator.
Bathroom8'8" x 4'10" (2.64m x 1.47m). UPVC double glazed window to the rear elevation. Single radiator. Three piece matching suite comprising a low level WC, pedestal wash hand basin and a panelled bath complete with a shower tap attachment.
Front x . Small lawn area with cobble style pathway leading to the main door.
Rear x . Enclosed rear garden with boundaries clearly identified by wood panelled fencing. Block paved. Timber garden shed.
Property Location
Similar Properties
Terraced house For Sale High Peak Terraced house For Sale SK22 High Peak new homes for sale SK22 new homes for sale Flats for sale High Peak Flats To Rent High Peak Flats for sale SK22 Flats to Rent SK22 High Peak estate agents SK22 estate agents



.png)


